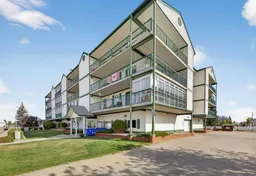Sold 28 days ago
1881 17 St #406, Didsbury, Alberta T0M0W0
In the same building:
-
•
•
•
•
Sold for $···,···
•
•
•
•
Contact us about this property
Highlights
Sold since
Login to viewEstimated valueThis is the price Wahi expects this property to sell for.
The calculation is powered by our Instant Home Value Estimate, which uses current market and property price trends to estimate your home’s value with a 90% accuracy rate.Login to view
Price/SqftLogin to view
Monthly cost
Open Calculator
Description
Signup or login to view
Property Details
Signup or login to view
Interior
Signup or login to view
Features
Heating: Baseboard,Hot Water,Natural Gas
Cooling: Wall/Window Unit(s)
Exterior
Signup or login to view
Features
Patio: See Remarks
Balcony: See Remarks
Parking
Garage spaces 1
Garage type -
Other parking spaces 0
Total parking spaces 1
Condo Details
Signup or login to view
Property History
Sep 28, 2025
Sold
$•••,•••
Stayed 3 days on market 23Listing by pillar 9®
23Listing by pillar 9®
 23
23Property listed by REMAX ACA Realty, Brokerage

Interested in this property?Get in touch to get the inside scoop.


