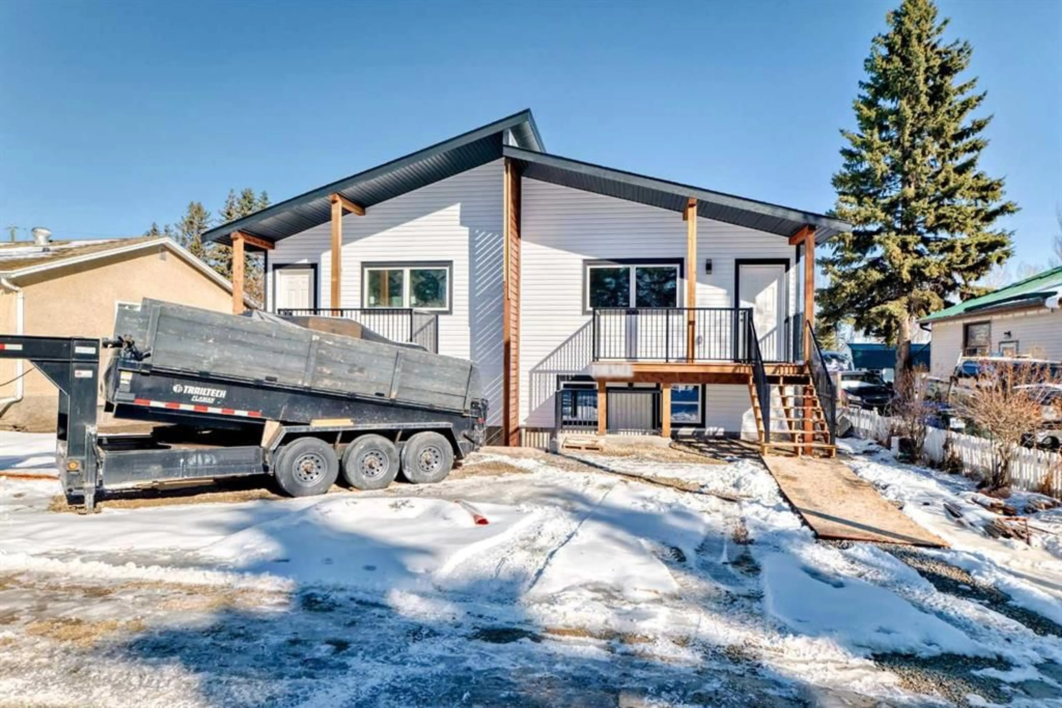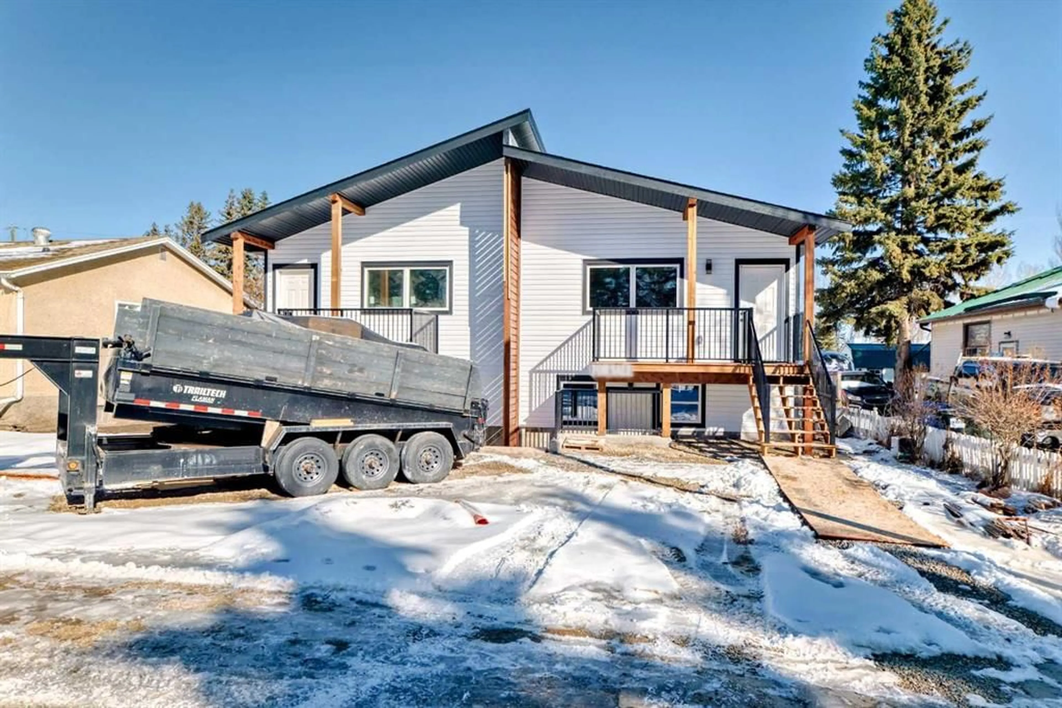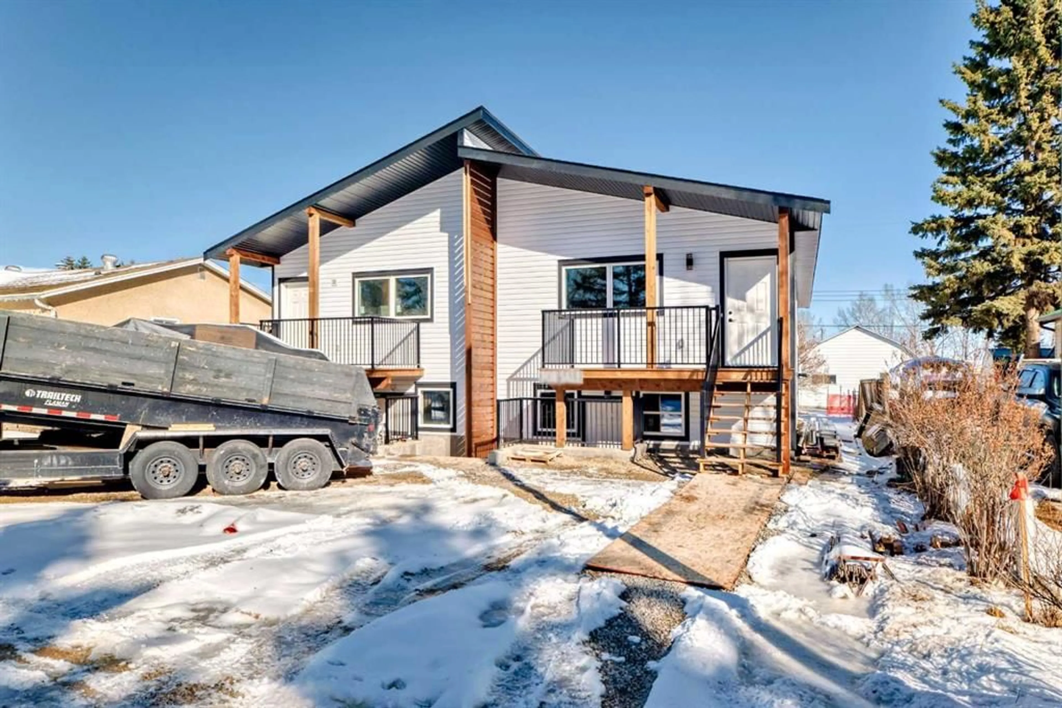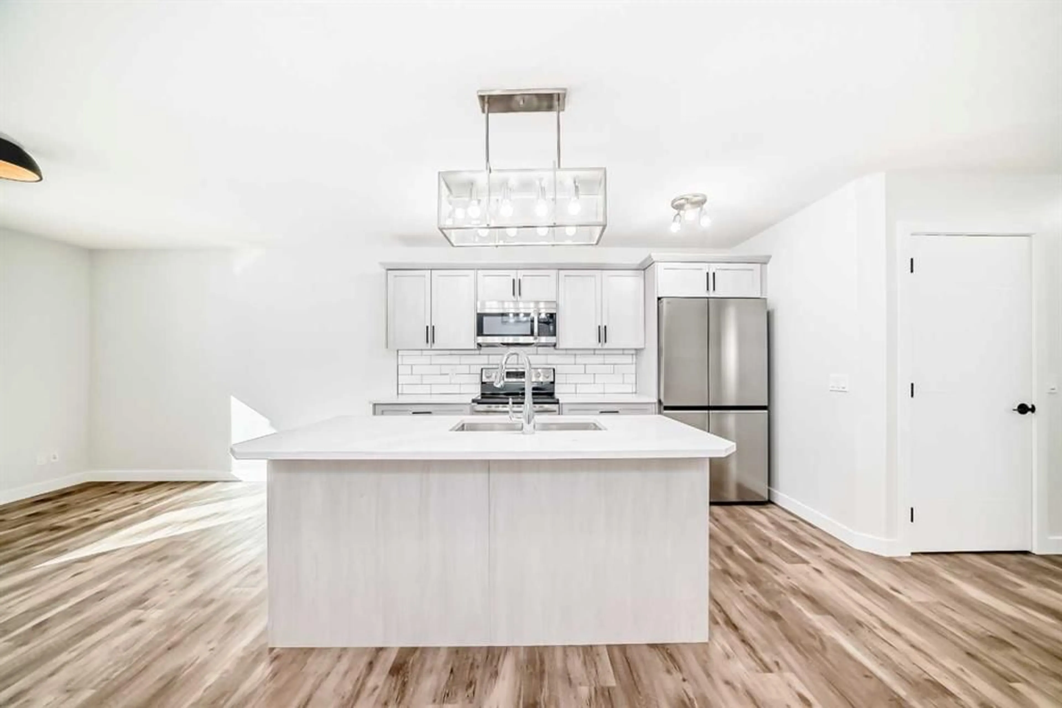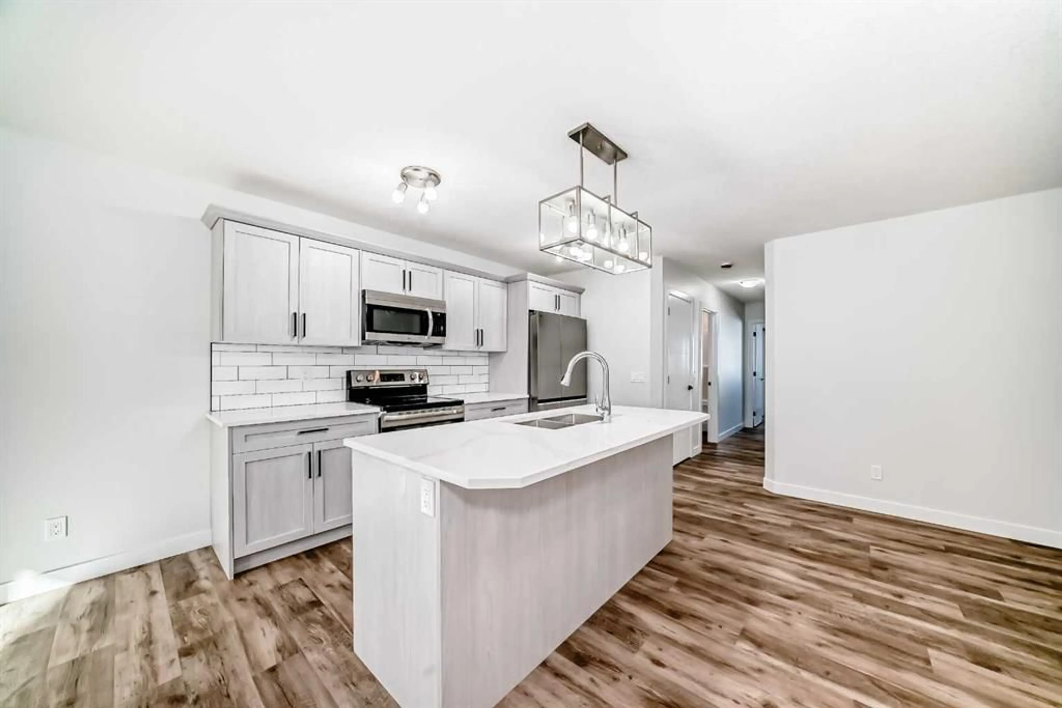1520A 22 Ave, Didsbury, Alberta T0M0E0
Contact us about this property
Highlights
Estimated ValueThis is the price Wahi expects this property to sell for.
The calculation is powered by our Instant Home Value Estimate, which uses current market and property price trends to estimate your home’s value with a 90% accuracy rate.Not available
Price/Sqft$405/sqft
Est. Mortgage$1,761/mo
Tax Amount (2024)-
Days On Market18 days
Description
Brand new and built with quality craftsmanship by Jalin Homes, this beautifully designed half duplex in the charming town of Didsbury is the perfect blend of modern style and small-town living. Nestled on a large, mature lot on a peaceful street, this home offers both comfort and convenience, with easy access to playgrounds, shopping, the hospital, and a quick commute to Calgary and surrounding cities. Step inside and be impressed by the bright, open-concept design, featuring luxury vinyl plank flooring, quartz countertops, and upgraded appliances. The kitchen is thoughtfully designed with ample cabinetry, a spacious pantry, and a stylish layout perfect for everyday living and entertaining. The primary bedroom is a true retreat, boasting a gorgeous ensuite with a tiled shower and a walk-in closet. A second bedroom, a beautifully finished full bathroom, and the convenience of upper-floor laundry complete the main level. Looking for investment potential? This home offers a walk-up basement with a separate entrance, roughed-in in-floor heat, and the opportunity to develop a legal suite—ideal for generating rental income or creating a multi-generational living space. With new construction quality, energy-efficient features, and a prime location in a friendly community, this home is a must-see. Don’t miss the opportunity to own a brand-new home in Didsbury—book your showing today!
Property Details
Interior
Features
Main Floor
Living Room
11`7" x 11`6"Kitchen
8`6" x 12`7"Pantry
3`11" x 5`9"Dinette
6`4" x 15`2"Exterior
Features
Parking
Garage spaces -
Garage type -
Total parking spaces 2
Property History
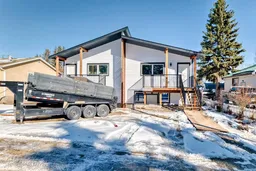 26
26
