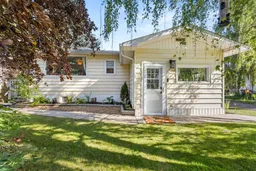THIS COULD BE YOUR NEXT HOME!!! This home is on an extra large lot! And is so cute and cozy and in a really quiet area in Didsbury! You will appreciate all that this home has to offer. Starting with the main level, the eat in kitchen has solid wood cabinets, plenty of countertop space, newer appliances and the dining area. This was all recently opened up to the living room when the current owner shortened the wall to allow a more open floor plan and it does make a big difference. So there is also newer flooring here too! There is direct access out to the covered deck on the west side; this is a very private, quiet area and a peaceful place to have your lunch or unwind after the day. The entrance has lots of storage space/nooks for all of your coats, shoes and things. There are 2 bedrooms and a full bath on the main and the basement has a family room, bedroom, laundry, mechanical room and plenty of storage too. It is an older basement but it is very useable. This home also has a ductless heat pump system that provides AC and extra heat if need be. There is a single detached garage with large driveway for lots of parking and you will be blown away by the rest of the yard. The current owner has put in greenhouse area that will make a big difference in your gardening experience. This in addition to a huge organic garden that is packed with seasonal vegetables that can stay with the property if you move in on time. As mentioned, this is a larger than average lot so this means you could also have extra parking in the back or even build another garage if you needed the extra space for all of those toys. Great location, great yard and all in a great little town! Call today to book your viewing!
Inclusions: Dishwasher,Dryer,Electric Stove,Refrigerator,See Remarks,Washer,Window Coverings
 39
39


