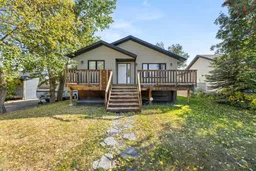THIS COULD BE YOUR NEXT HOME!!! Check out this 1440 sf bilevel in Didsbury with a mortgage helper in the basement! This home is located on a quiet street in town and close to schools. The main level has an open floor plan and is quite spacious. This home was built in 2010 but it still feels brand new. The kitchen features plenty of wood cabinets, tiled backsplash, corner pantry, island and stainless appliances. It opens to the dining and living rooms making this a great place for family gatherings/entertaining. The primary bedroom has a walk in closet and 3 pc ensuite with large shower. There are 2 other bedrooms, a full bathroom and laundry closet. The basement has a separate entry and is set up to nicely accommodate a tenant. It has low maintenance stamped concrete floors with in-floor heat, making this a really comfortable (legal) suite. It has a full kitchen, dining and living rooms, 2 bedrooms, a full bath and laundry. The hot water tank was recently replaced and there will be new flooring on the staircase going into the basement. The yard has RV parking and ample space to build a garage. There is a large front veranda which is a great place to sit and ponder the state of the world today (or not....). There is a large deck in the back yard as well so another place to relax or entertain. This home would be a great place for someone needing to downsize or just needing a bit of help with the mortgage. It is so well maintained and ready for you to move right into. Call today to schedule your viewing!
Inclusions: Dishwasher,Dryer,Electric Stove,Microwave Hood Fan,Refrigerator,See Remarks,Washer,Window Coverings
 32
32


