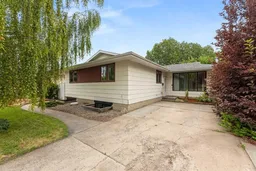THIS COULD BE YOUR NEXT HOME!! Do you know what they say about LOCATION?? Well this home has the BEST location because it backs onto a park/greenspace! You will really enjoy sitting on the back deck of this home overlooking the beautiful scenery and will also appreciate the privacy this yard has. Step inside and you will notice there is a lovely wood fireplace with oak built in shelving on either side in the living room. There is an open floor plan here too which makes this a great home for family gatherings or entertaining. The dining room can hold a large table and it has access out to that rear deck. The kitchen has a large island with eating bar, appliance pantry and there is a nifty pull out pantry with lots of storage space. You can see that back yard too in case you need motivation while doing the dishes. Down the hall and there is a primary bedroom with 3 pc ensuite, 2 secondary bedrooms and a main bathroom. The basement was totally renovated in 2022 and has a large family room, 2 more bedrooms (one would be a fabulous hobby room!), another full bathroom with heated floors, laundry/mechanical room and there is lots of storage here for all of your stuff. This home also has CENTRAL AIR, new doors including the patio door and there are a few other recent renovations too. This is a comfortable, well maintained home in the BEST location in Didsbury! Call today to book a viewing!
Inclusions: Dishwasher,Dryer,Electric Stove,Microwave Hood Fan,Refrigerator,Washer,Window Coverings
 34
34


