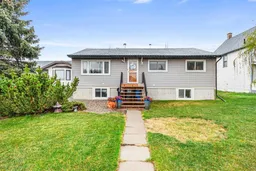This home was built in about 1960 and moved onto a NEW FOUNDATION in 2006. The house retains some of the unique features of the 60's houses with ORIGINAL HARDWOOD FLOORS (that will look even better when refinished), wood burning fireplace, and built in units. The living room is large and comfortable with unique ceilings. The dining room has a built in cabinet above the stairs and patio doors to a great deck and back yard. The kitchen has newer tile flooring and has updates including nice appliances including a stove with double oven. There are 3 bedrooms on the main floor and a really nicely renovated main bathroom. Due to the foundation being new in 2006, you have newer furnace and hot water tank. The basement development was professionally done in 2018 and includes a huge family room with big windows and high end laminate floors. The bedroom is complete except for the trim and flooring (the same laminate flooring is in a closet so you can complete the flooring). There is a rough in for the bathroom. (permits were drawn for the basement development.) Outside is a great deck then down a couple of steps to another super large patio deck with a hot tub (new cover has been purchased but not installed) and a gazebo for extra privacy. The detached garage has doors and alley access. Some of the windows in the house have been replaced. The shingles and siding were replaced in 2016. Fenced yard.
Inclusions: Dishwasher,Double Oven,Dryer,Garage Control(s),Refrigerator,Washer
 37
37


