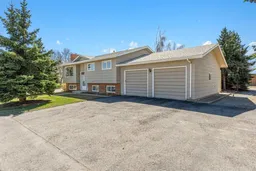This move in ready raised bungalow offers over 2100 sqft of developed living space, comfort, and unbeatable convenience. Located in the heart of Didsbury, a charming town with all the amenities - Pool, arena, golf course, tennis courts and more. This home features quick access to the highway, downtown shopping, and the local high school. You are greeted with large windows that bathe the house in natural light. The living room and dinning room are connected with a beautiful built in hutch. The kitchen overlooks the south facing backyard and has access to the covered deck. The primary suite has his and her closets and a 3 piece ensuite. The floor is completed with 2 additional bedrooms and a 4-peice bath. Downstairs, you will find a large family room complete with a wood burning fireplace great for heating the house or cozying up during those cold winter months. The room also has a bar for entertaining. The basement has a fourth bedroom, laundry, additional bathroom and plenty of storage. Your attached garage is massive, offers oversized doors and soaring ceilings - tons of room to make it your dream space. Enjoy your massive beautifully landscaped backyard with a show stopping willow tree and raised garden beds and ample spruce trees/shrubs. The pull through driveway allows for trailer storage all year round. A 10,000 sqft lot leaves plenty of room for additional outbuildings. A true gem in a great community!
Inclusions: Built-In Electric Range,Dishwasher,Dryer,Freezer,Garage Control(s),Range Hood,Refrigerator,See Remarks,Washer,Window Coverings
 33
33


