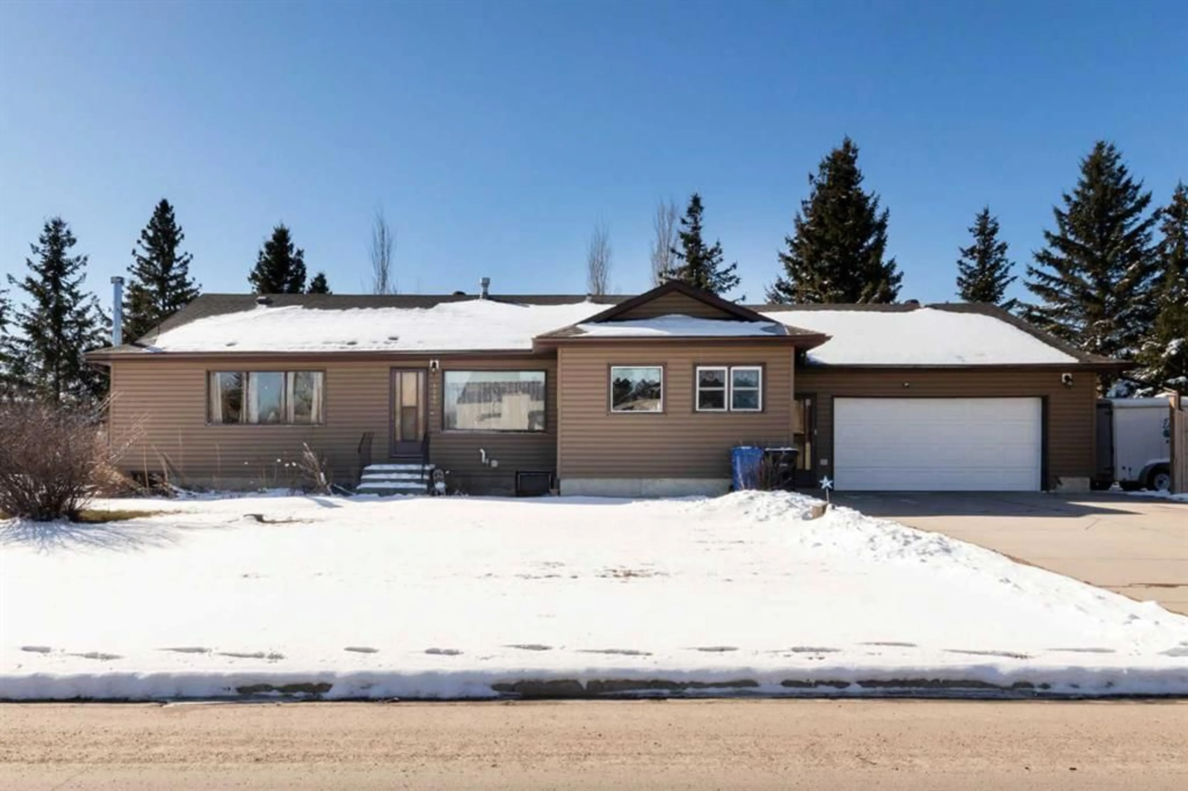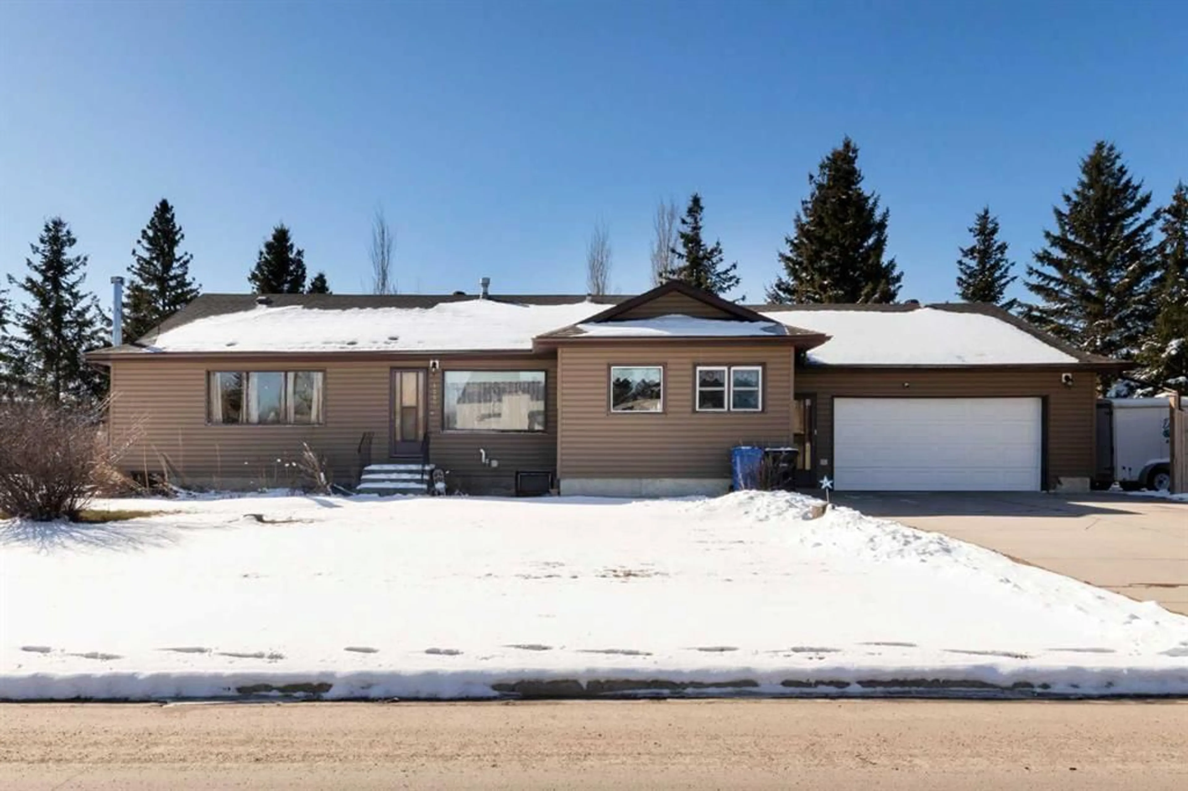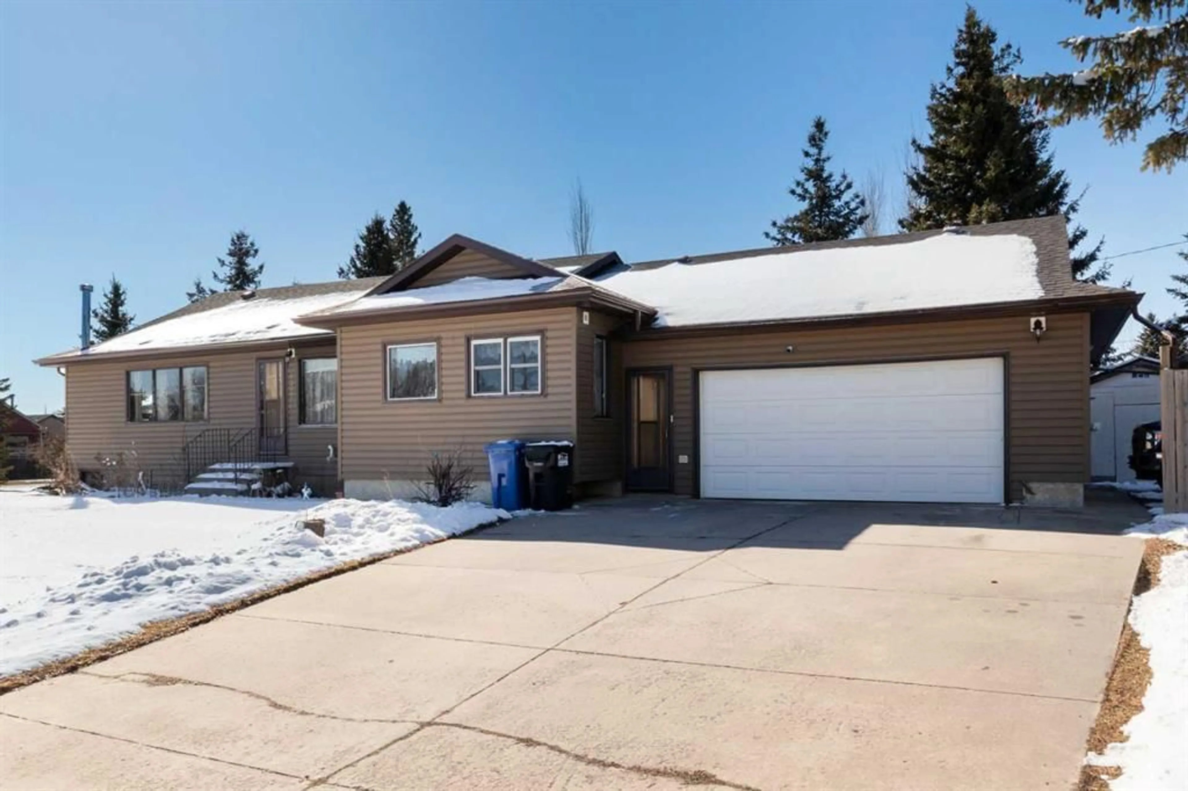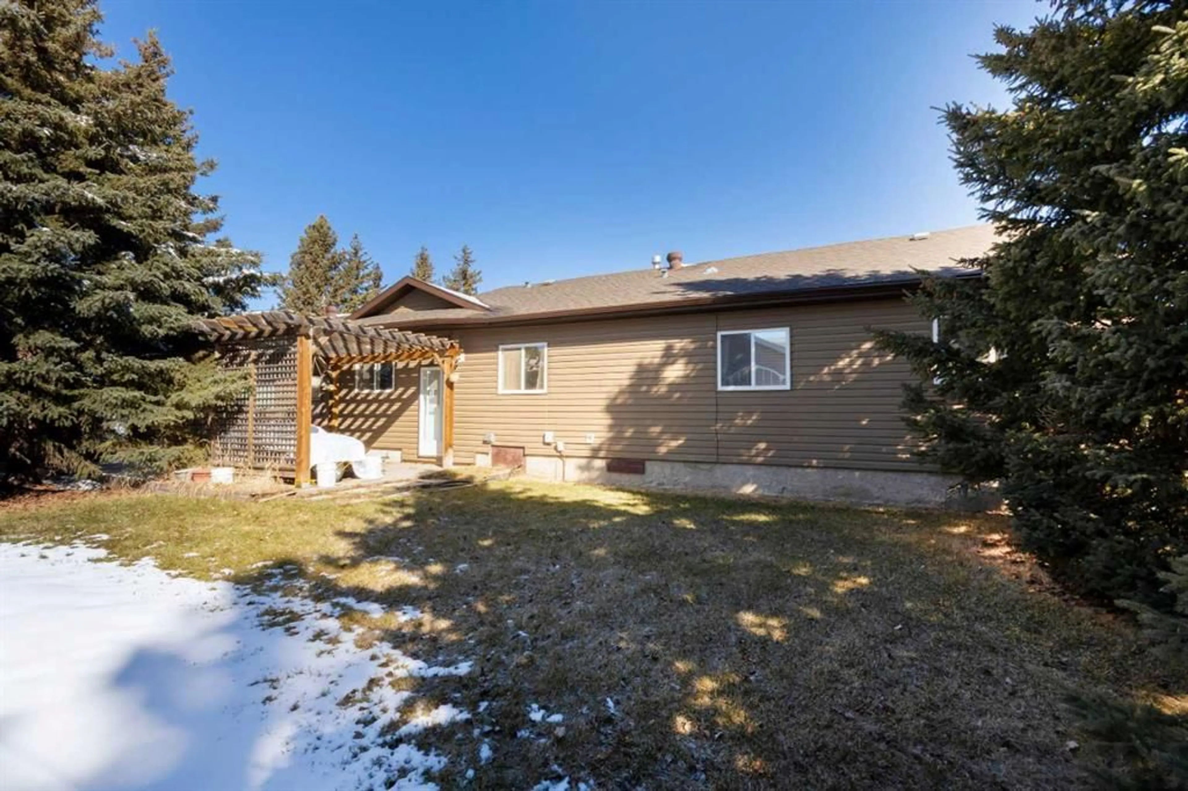1350 23 St, Didsbury, Alberta T0M0W0
Contact us about this property
Highlights
Estimated ValueThis is the price Wahi expects this property to sell for.
The calculation is powered by our Instant Home Value Estimate, which uses current market and property price trends to estimate your home’s value with a 90% accuracy rate.Not available
Price/Sqft$244/sqft
Est. Mortgage$1,717/mo
Tax Amount (2024)$3,012/yr
Days On Market15 days
Description
This could be the one! This 1638 sq foot BUNGALOW w/fully finished basement is a dream come true for anyone looking to grow into an amazing space. Not only is the home itself huge but the lot can’t be beat - DOUBLE CORNER LOT encompassing 1/3 of an ACRE!! This home boasts 4 bedrooms above grade & 2 full bath, as well as over 1100 sq ft developed downstairs w/rooms for REC SPACE, OFFICE SPACE, storage galore, laundry & a bedroom space (windows were not measured for current egress standards). There are lots of upgrades over the years including newer vinyl siding & newer shingles (both within the last 15 years), NEW FURNACE 2 YEARS AGO (some ducting was also upgraded) as well as a NEWER HOT WATER TANK. There is ENGINEERED HARDWOOD FLOORING in the living room - professionally installed & a beautiful upgrade. The living room also has a spot for a wood burning stove (piping and stove are in the shed and are included in the sale) & plenty of windows. The generous formal dining space can be used as a flex space as there is plenty of room for a table in the kitchen as well. The kitchen is original & very well kept over the years. The 4 bedrooms above grade offer so much flexibility - room for lots of kids, home office space or perhaps if someone desired they could add in a main floor laundry and age in place in this home. Downstairs offers immense potential for a family to grow. One of the main features of this home and lot is the size - absolutely incredible - esp compared to lot sizes in the city! The extremely private back yard is an oasis of trees & space to run and play & boasts an EXPOSED AGGREGATE PATIO & PERGOLA (2010). There is also room for trailer/RV parking, 4 cars on the massive driveway, 2 more cars in the DOUBLE ATTACHED GARAGE & the list goes on. There is also lean-to storage, shed storage & more. Don’t miss the opportunity to purchase a loved home in an amazing town. Didsbury is located halfway between Red Deer & Calgary & has a HOSPITAL as well as SHOPPING & high quality restaurants. There is even a Dairy Queen & Tim Hortons! Come make this town in the Foothills of the Rockies your next home!
Property Details
Interior
Features
Main Floor
3pc Bathroom
6`6" x 5`5"4pc Bathroom
11`1" x 4`6"Bedroom
15`5" x 9`5"Bedroom
17`9" x 9`2"Exterior
Features
Parking
Garage spaces 2
Garage type -
Other parking spaces 4
Total parking spaces 6
Property History
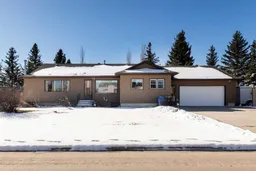 35
35
