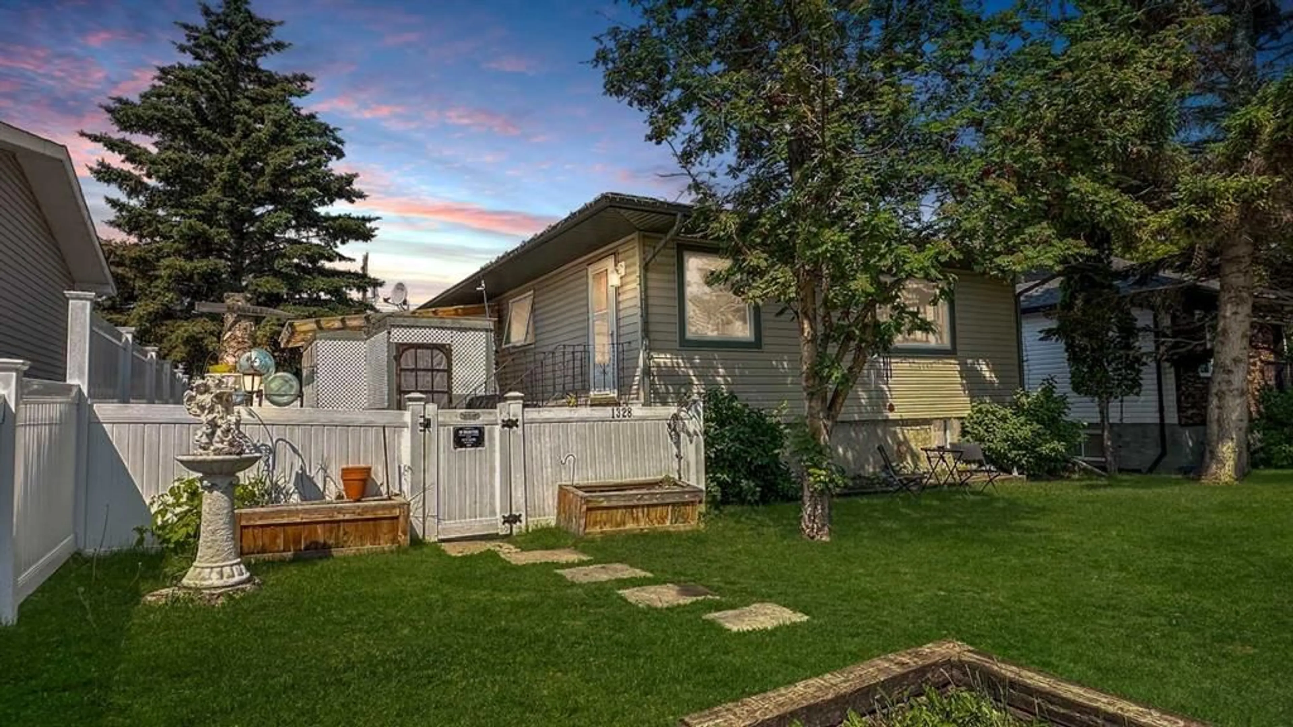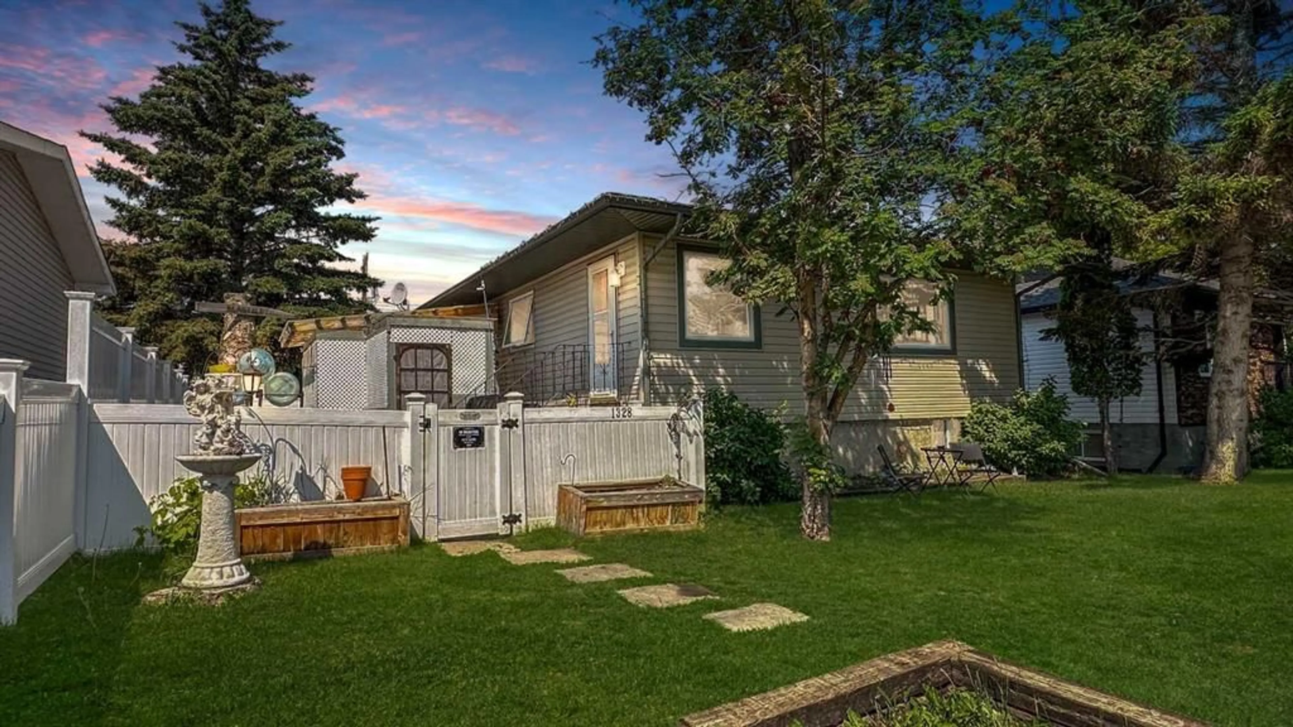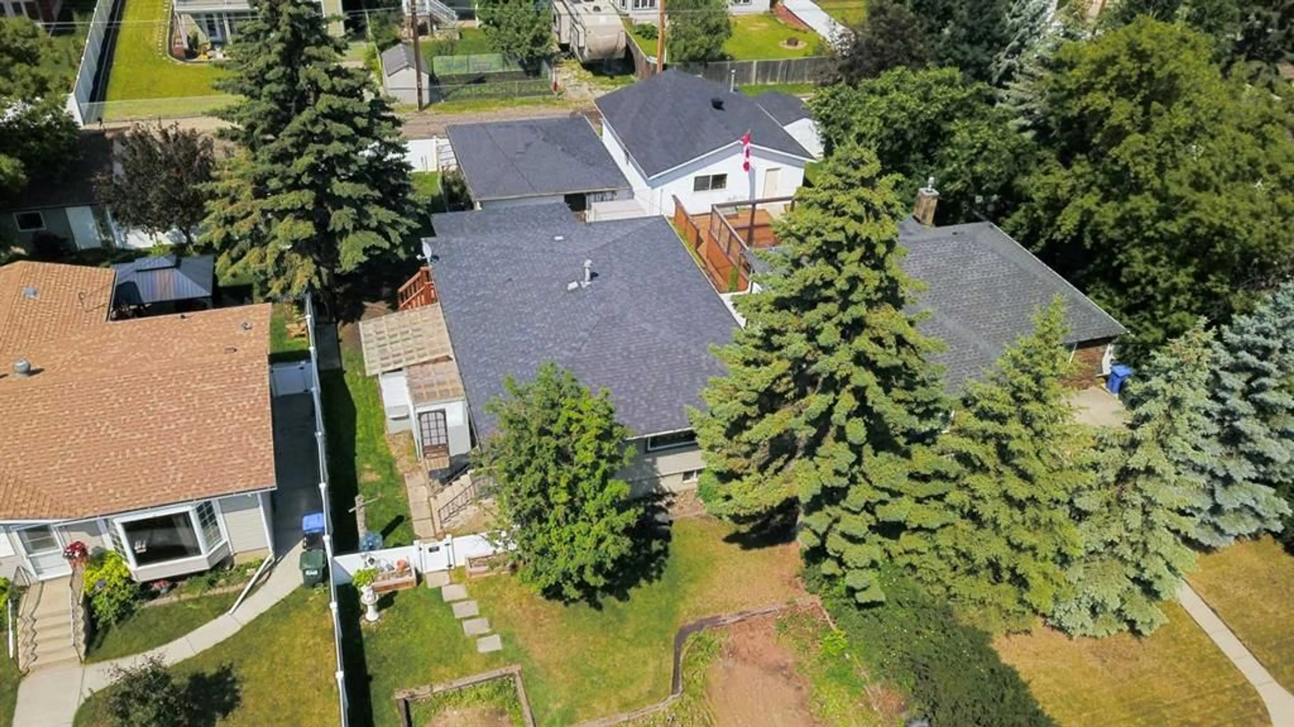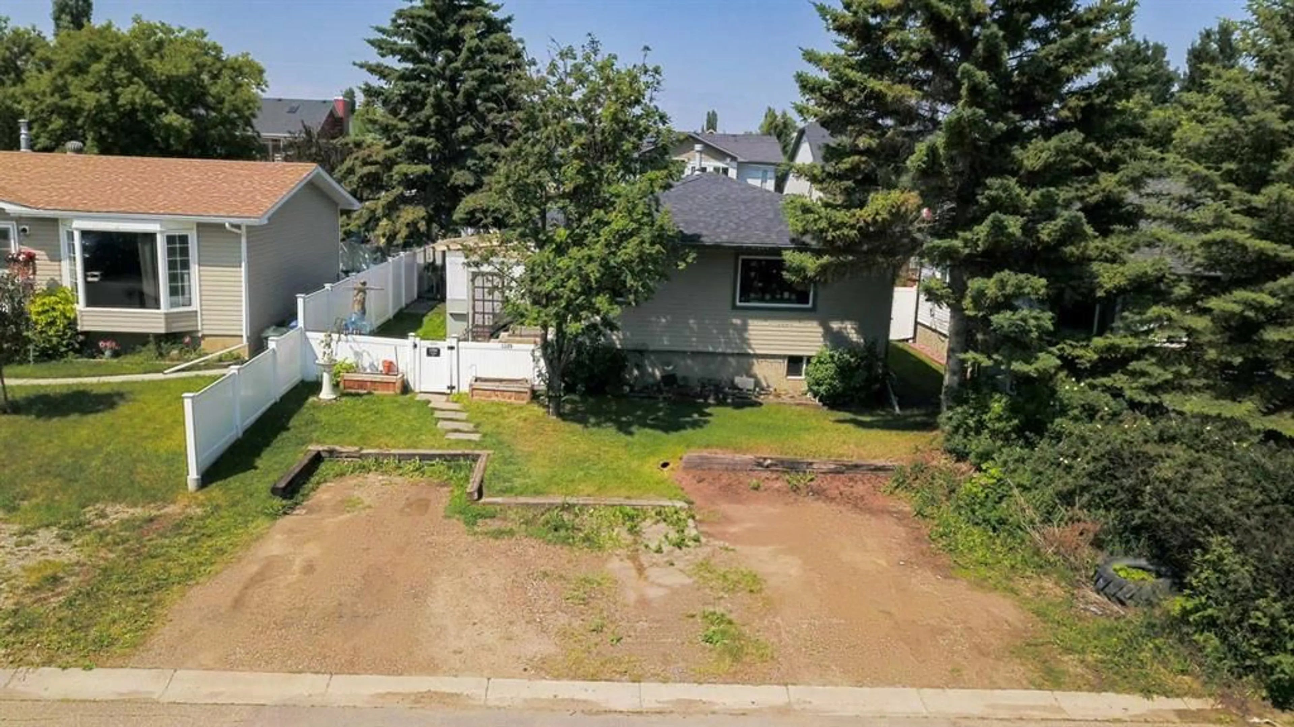1328 24 St, Didsbury, Alberta T0M0W0
Contact us about this property
Highlights
Estimated valueThis is the price Wahi expects this property to sell for.
The calculation is powered by our Instant Home Value Estimate, which uses current market and property price trends to estimate your home’s value with a 90% accuracy rate.Not available
Price/Sqft$366/sqft
Monthly cost
Open Calculator
Description
Charming 4-Bedroom, 2-Bathroom Home with Sunroom on a Quiet Street in Didsbury Located on one of Didsbury’s quietest and most visually appealing streets, this well-maintained 4-bedroom, 2-bathroom home offers 1,020 square feet of comfortable living space—plus a bright enclosed sunroom to enjoy year-round. Originally built in 1960 and moved onto a solid concrete foundation in 1976, this home blends classic character with modern upgrades. Major updates have already been taken care of, including the house roof (2018), garage roof (2022), windows and siding (2018), new vinyl fencing in the backyard (2021), and a fully renovated basement (2018). The furnace and hot water heater were also replaced in 2018, and the kitchen has been stylishly updated with an eat-up island—perfect for entertaining or casual meals. This property also has all new plumbing and electrical including new panel, all the larger ticket items have been taken care of, the property has a functional layout including main floor laundry room, the basement was renovated in 2018 and has a large utility room that could easily become an office, gym or workshop. Outside, you’ll find a private, well-kept yard with a fire pit, vegetable garden, and a screened-in hot tub room—your own backyard oasis with large trees offering shade from the west facing back yard, fully fenced in vinyl fencing to offer privacy and keep the furry friends contained. The double detached garage is heated, and a new well pump supports the property’s well water system, helping to keep monthly utility costs low. Additional perks include low property taxes, low-cost insurance, and the added bonus of the sunroom—a cozy, bright space to relax no matter the season. With space, updates, and unbeatable value, this Didsbury gem is move-in ready with quick possession and waiting to welcome you home.
Property Details
Interior
Features
Main Floor
4pc Bathroom
8`4" x 4`11"Bedroom
11`7" x 9`8"Foyer
7`9" x 7`0"Kitchen
13`6" x 17`0"Exterior
Features
Parking
Garage spaces 2
Garage type -
Other parking spaces 4
Total parking spaces 6
Property History
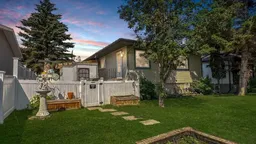 34
34
