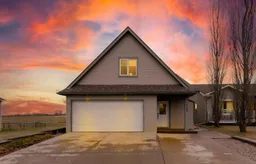Solid, smart, and stylish — this newer Didsbury home is built to impress with energy-efficient ICF (Insulated Concrete Form) construction on both levels. Step inside to find warm laminate flooring, rich maple cabinetry, and the convenience of dedicated LAUNDRY. The kitchen offers not only an everyday eating nook but also a separate dining area for those more formal gatherings. Two sets of patio doors lead you out to a SUNNY SOUTH-FACING DECK (one from the primary suite) — perfect for soaking up the sun or entertaining. The main bath is cleverly designed with a stacking washer/dryer and a cheater ENSUITE door that flows through the walk-in closet to the primary bedroom. The second bedrooms completes this floor with a third bedroom option on the upper level. Although, this space would make for a great office or bonus room as well. Access to the lower unit is available from the main level or through the separate side entrance. Down here you’ll find a beautifully FINISHED LEGAL BASEMENT SUITE (permitted when built as a up/down duplex) that rivals the upper level — featuring its own maple cabinetry, laminate flooring, two bedrooms, and excellent STORAGE. With IN FLOOR HEAT and SEPARATE UTILITY METERING, this suite offers complete independence — ideal for multigenerational living or income potential. Whether you're looking to offset your mortgage or add to your rental portfolio, this one is a smart move. All of this + BACKING ONTO AN OPEN FIELD and LOW MAINTENANCE LANDSCAPING. Come take a look and see if this property fits your plans! BRAND NEW Hot Water Tank with heat exchanger system.
Inclusions: Garage Control(s),See Remarks
 40
40


