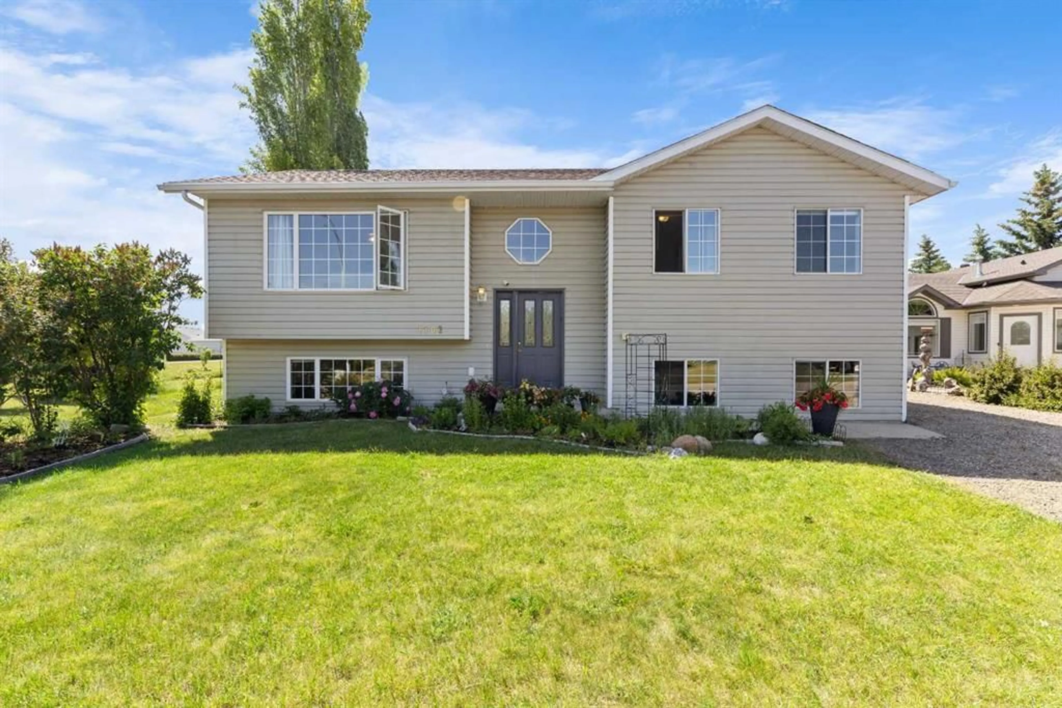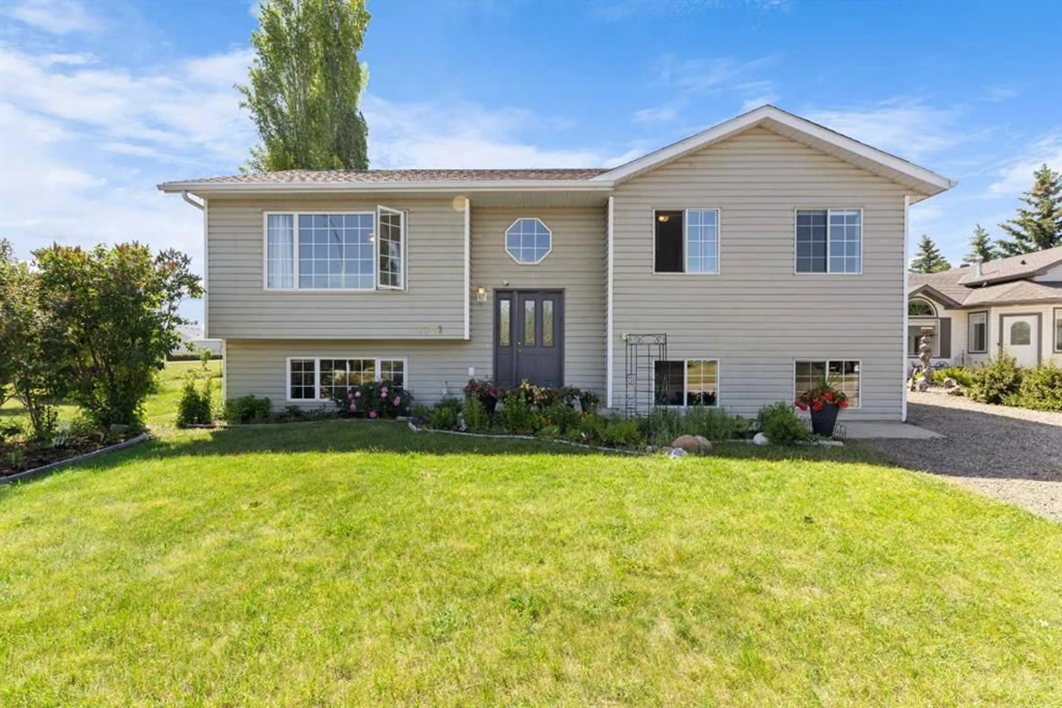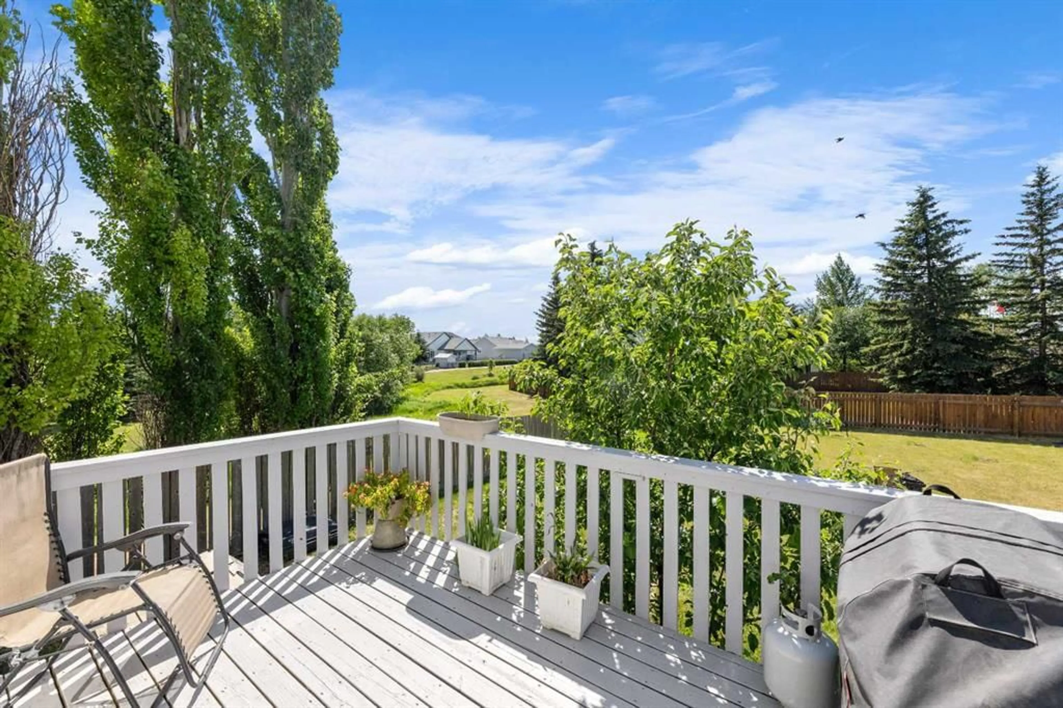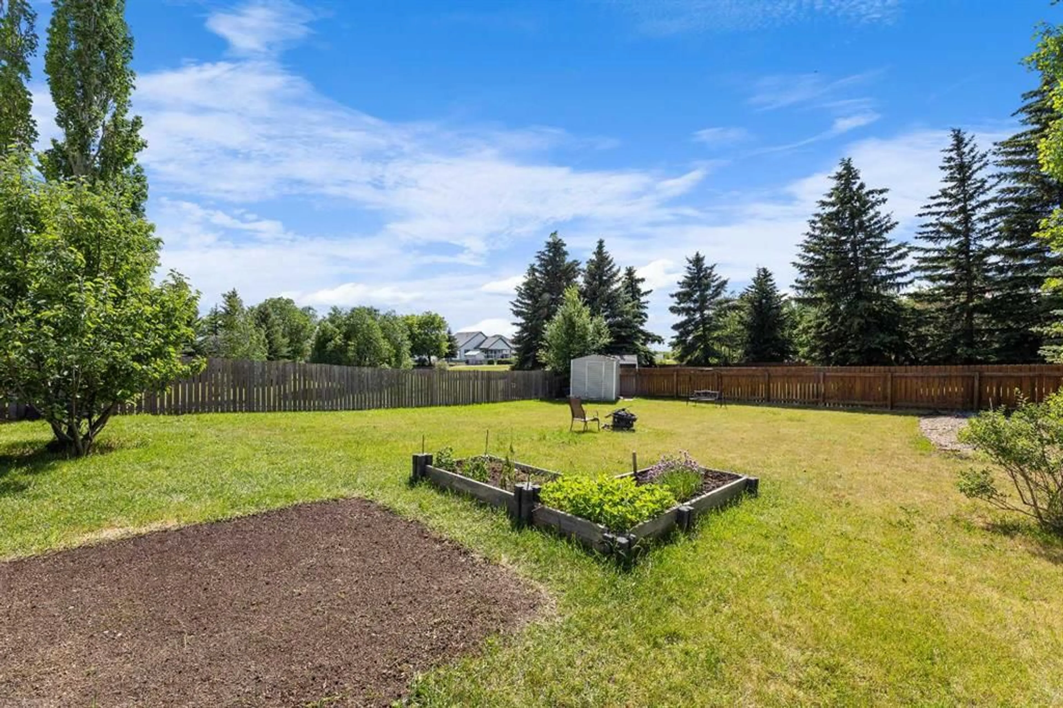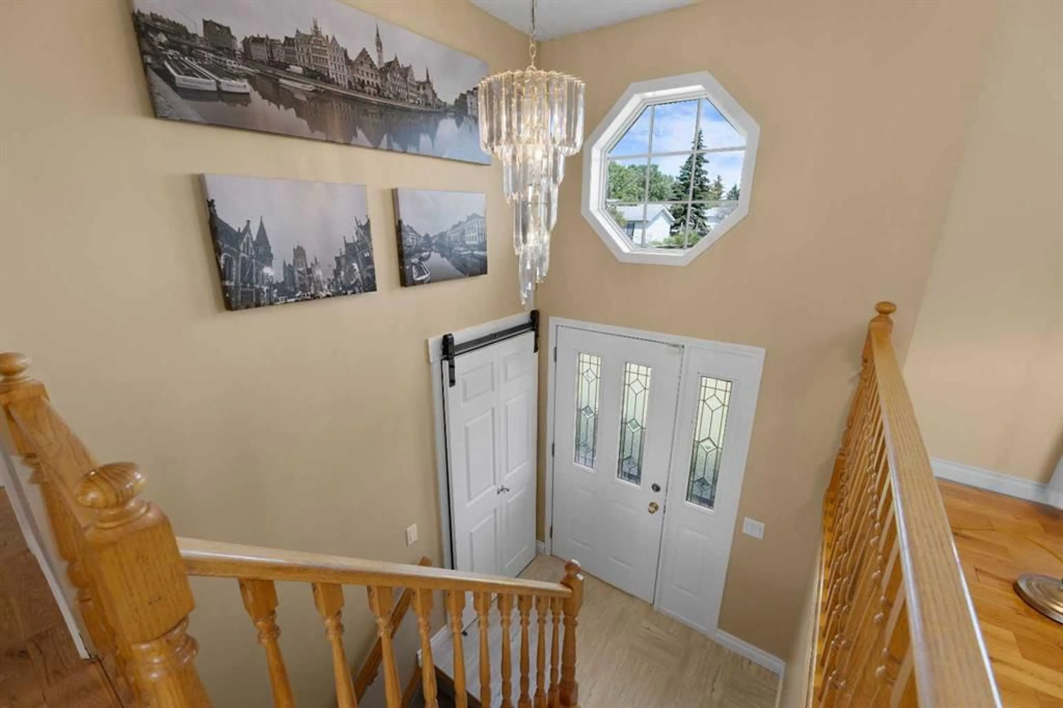1102 22 St, Didsbury, Alberta T0M 0W0
Contact us about this property
Highlights
Estimated ValueThis is the price Wahi expects this property to sell for.
The calculation is powered by our Instant Home Value Estimate, which uses current market and property price trends to estimate your home’s value with a 90% accuracy rate.Not available
Price/Sqft$393/sqft
Est. Mortgage$1,973/mo
Tax Amount (2025)$3,081/yr
Days On Market1 day
Description
Welcome to this lovely 5 bedroom, 3 bath home in a great location with ample off-street parking and next to a greenspace with walking paths. This 1167 sq ft bi-level home features a spacious front living room with plenty of west facing bay windows in the dining area that flood the space with light. The kitchen is open to the dining area keeping you connected to your guests and is equipped with the essentials for everyday living and entertaining including generous counter space, a large pantry, moveable island for additional prep space and extra storage. Three bedrooms upstairs, including the primary that has enough room for all your furniture and has a 2-piece ensuite. In addition, there is a 4 -piece main bath and two extra bedrooms that will meet your family needs. The dining room easily accommodates your family and friends and has convenient access to the west facing deck for entertaining. The lower living area is spacious while maintaining a warm and inviting atmosphere, a place to cozy up with a good book, ideal for movie nights, with plenty of room in a well-lit area if you need a home office space. The laundry is just off of this area with two more large bedrooms with a 3-piece bathroom, finishing off this fully finished basement. The backyard offers versatile outdoor options with a mix of green lawn space and low-maintenance landscaping, perfect for entertaining or relaxing. This is an exceptional home in a vibrant community with schools, swimming pool, golf course, coffee shops, restaurants and shopping with close proximity to Hwy 2. Call you favorite realtor to view now!
Property Details
Interior
Features
Main Floor
Entrance
6`5" x 3`5"Living Room
14`2" x 15`3"Kitchen
12`0" x 10`0"Living Room
13`7" x 19`4"Exterior
Features
Parking
Garage spaces -
Garage type -
Total parking spaces 6
Property History
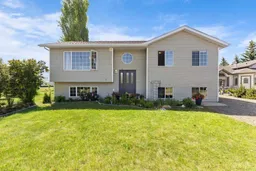 27
27
