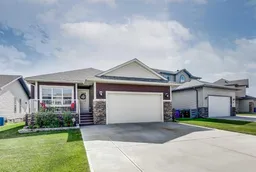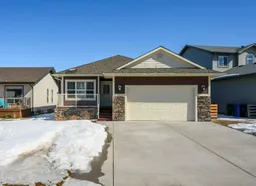Welcome to this meticulously maintained bungalow featuring 3 bedrooms upstairs and 2 additional bedrooms in the basement, along with a spacious den. This home boasts 9-foot ceilings on both the main and lower floors, creating an open and airy feel throughout.
The upgraded kitchen is a chef’s dream, featuring stunning quartz countertops and undermount sil granite sink, pot and pan drawers, and pull out drawers in the pantry. The home has upgraded engineered hardwood floors, stylish upgraded tile and remote-controlled blinds in the dining room for added convenience. The dining room is also enhanced with elegant wainscoting, adding a touch of sophistication. Enjoy the cozy ambiance of the gas fireplace in the living room, or relax in the large primary suite, which includes an ensuite bath and huge walk in closet. The basement features a massive rec room, perfect for entertaining or relaxing with family and friends. Step outside to your private backyard oasis that backs onto a creek and green space. The large deck has been recently upgraded with a privacy wall and gazebo, perfect for outdoor dining or simply unwinding in nature while you listen to the birds singing. The well-maintained lawn and yard adds to the home’s curb appeal, and a front veranda offers a welcoming space to enjoy your morning coffee. This home is truly in perfect condition, ready for you to move in and enjoy. Book your private showing!
Inclusions: Dishwasher,Dryer,Garage Control(s),Microwave Hood Fan,Refrigerator,Stove(s),Washer,Window Coverings
 48
48



