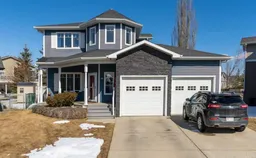PRICE REDUCED. Step into this beautifully renovated 3-bedroom, 3-bathroom home, perfectly situated on a spacious 7,700 sq. ft. pie-shaped lot in a quiet cul-de-sac. Backing onto a serene pond with a fountain, this property offers both privacy and picturesque views.
Inside, you’ll be greeted by NEW carpet, NEW vinyl plank flooring while enhancing the warmth of the rich of cherry hardwood. The heart of the home is the stunning NEW kitchen (2024) with floor to ceiling cabinets, upgraded quartz countertops plus tile, stainless steel appliances, and a thoughtful open-concept design perfect for both cooking and entertaining.
Walk up stairs to the 3 bedrooms. The luxurious primary suite is a true retreat, boasting a brand-NEW ensuite. Enjoy the unique european phone book shower and a relaxing Neptune whirlpool tub valued at $3,500. It's ready for your stay at home spa day! Downstairs is the best family room for movie night, entertaining plus it has space for your home office. Turn on the gas fireplace and wrap up on the couch! You'll be set.
Enjoy outdoor living at its finest with the beautifully maintained yard, with 18 trees, equipped with underground sprinklers for easy care and 2 gas lines on the deck for options of a bar b q and a heater. In the evening, set the ambiance with the newly installed Gemstone lights (2024) — perfect for every season and celebration.(valued at $8,000). The oversized garage has tall doors to fit a truck plus it has extra shelving, storage and a workbench for you to enjoy. This home has created timeless features, making it a must-see for anyone looking for a move-in-ready property in an unbeatable location.
Don’t miss out — book your showing today!
Inclusions: Central Air Conditioner,Dishwasher,Dryer,Gas Stove,Microwave Hood Fan,Oven,Refrigerator,Washer,Window Coverings
 36
36

