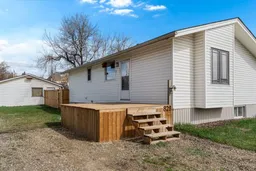Introducing 828 Hammond Street—proof that big potential still comes in under budget. This fully detached home is packing more than meets the eye: over 1,000 square feet of refreshed living space with new flooring and paint on the main floor, 4 bedrooms, and 2 bathrooms split between the upper and illegal suited basement. Whether you’re looking to house hack or just stretch your dollar a little further, this setup makes it easy.
Out back, a good-sized yard has already been cleverly divided for tenant use (no squabbling over the lawnmower here), and there’s even a detached garage—because off-street parking is still king.
Yes, it’s close to the main artery of Carstairs. But hey, that also means quick commutes, fast pizza delivery, and no confusing directions for guests. It’s not pretending to be something it’s not—it’s affordable, functional, and full of opportunity in the growing town of Carstairs.
Whether you’re a savvy investor or a buyer ready to make it your own, this one’s got your name on it.
Inclusions: Dishwasher,Electric Oven,Refrigerator,Washer/Dryer
 32
32


