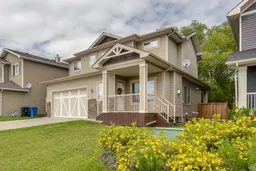Exceptional Home Backing the Golf Course!!
Welcome to a lifestyle of comfort, beauty, and convenience in this immaculate 1,728.33 sq ft Gold Seal home, perfectly positioned on the 17th Fairway of the Carstairs Golf Course. Imagine waking up to sweeping golf course views, enjoying peaceful mornings on your charming front veranda, and hosting friends in a home that blends elegance with everyday functionality.
The open-concept main floor is warm and inviting, featuring a stunning stone-faced gas fireplace, sunlit dining area, and a chef-inspired kitchen with raised breakfast bar and stainless steel appliances. A handy half bath and main-floor laundry add to the thoughtful design. Upstairs, unwind in the spacious bonus room, two generously sized bedrooms (one with walk-in closet), and a luxurious primary suite boasting a walk-in closet and spa-style ensuite with soaker tub.
The newly finished basement expands your living space with a large family room anchored by a cozy electric fireplace, plus hidden rough-ins for a future bathroom.
Step outside to your private outdoor oasis—an impressive 700+ sq ft deck on concrete pilings, overlooking a beautifully landscaped, mature-treed backyard with stunning golf course vistas. A large garden shed keeps tools and toys organized, while the oversized heated 4+ car garage/workshop is perfect for car lovers, hobbyists, a home gym, or extra storage.
Set in a quiet, low-traffic neighborhood, this home also features a state-of-the-art fire suppression sprinkler system for peace of mind and lower insurance premiums. Fully fenced yard, decorative walkways, and the added perk of a brand-new grocery store just a short stroll away make this a truly unbeatable location.
Inclusions: Dishwasher,Dryer,Garage Control(s),Refrigerator,Stove(s),Washer,Window Coverings
 50
50


