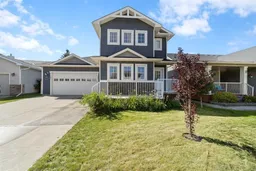THIS COULD BE YOUR NEXT HOME!!! If you are looking for an executive style home almost on the golf course and built by the reputable Gold Seal Master Builders you will want to view this home! This lovely 2 story original owner home has several amazing features and is ready for it's next family. There is a large porch leading to the front door that will welcome you right in. The main level has newly finished oak hardwood flooring and arches throughout. The kitchen has lovely white cabinetry with pantry, large island with pot drawers, RO tap and nicely tiled backsplash. It also has a great view to the backyard! The dining room has a gas fireplace and connects to the living room. This is a really great place for entertaining or family gatherings. There is also a 2 pc bath on the main and access out to the double oversized garage (included are the custom built cabinets and benches). The upper level has the primary bedroom with walk in closet and 4 pc ensuite. You will also find 2 other bedrooms, full bathroom, convenient laundry area and the carpets have recently been replaced. This home also has mainly LED lighting: no bulbs to change in the main living area and a more economical way to light the home! The yard has several ornamental trees/shrubs, a pergola, large back deck with custom railings with solar lighting and there is extra (RV) parking out front. This home also has Central Air and is in the desired Stonehaven area which backs onto the 18 hole champion golf course in town-it is a high quality course with great amenities and a restaurant. The seller can accommodate a quick closing so book your showing today!!
Inclusions: Dishwasher,Dryer,Electric Stove,Microwave Hood Fan,Refrigerator,Washer,Window Coverings
 32
32


