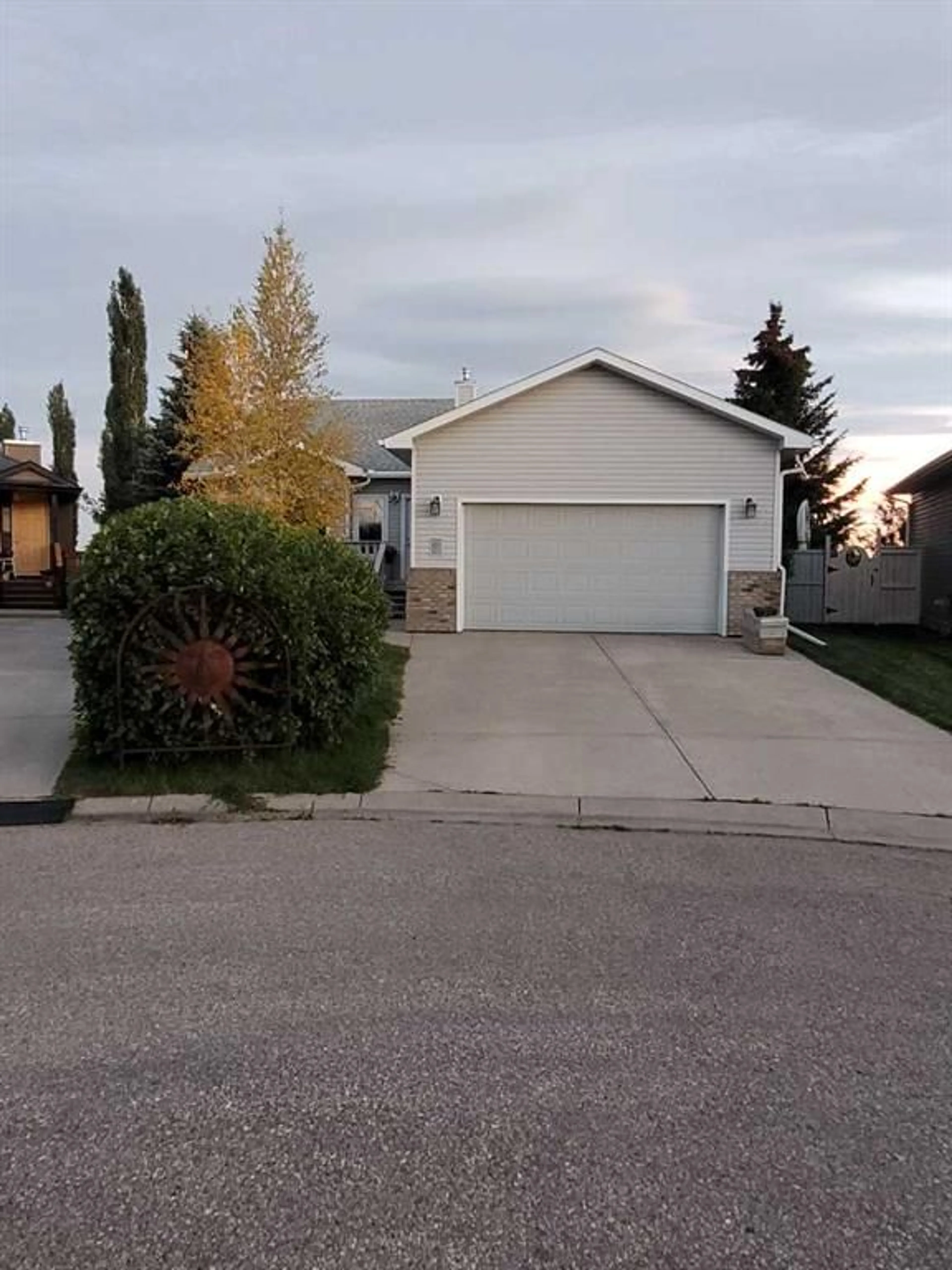Come to see this lovely (1883sq ft) 4 level split with a WALK OUT on the 3rd level to a HUGE FENCED BACKYARD with a large low patio. As you enter the house you are welcomed with a large living room with vaulted ceiling and big windows. On to the kitchen with an island, pantry, eating area and door to a deck which is great for the BBQ. (check out the storage under this deck!) Upstairs is a HUGE PRIMARY bedroom with an amazing big ensuite and walk in closet. Also on the upper level is a second bedroom. On the lower level (third level) you have a wonderful family room with a cozy fireplace and WALK OUT to the yard. There is also a large bedroom and a full bathroom on this level. Down a few more steps is the lowest level with great storage, laundry and utility area. This area could be easily finished with another room to suit your needs. The oversized insulated 22x24 GARAGE with 220 wiring, will easily fit 2 cars and there is room as well on the driveway for 2 more vehicles. This home was built by Gold Seal Homes who is a very reputable builder in this town. The SOUTH FACING BACKYARD is fenced and has lots of trees and therefore birds, a garden area, a garden shed, a clothes line and a greenhouse.
Inclusions: Dishwasher,Dryer,Electric Stove,Garage Control(s),Refrigerator,Washer,Window Coverings
 42
42


