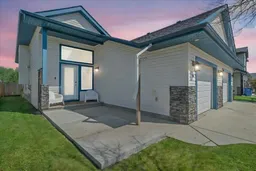Great Family Home or Investment Opportunity in Carstairs! Live up and rent down – this versatile three-bedroom home offers excellent value with a functional layout, an attached garage, and a separate walk-up entrance to the basement with 9' ceilings, providing excellent potential for flexible living arrangements or income opportunities. Inside, you'll find a freshly painted, bright interior with an open-concept floorplan. The spacious living room features a cozy gas fireplace, perfect for family gatherings or quiet evenings. The kitchen is well-designed with an island and eating bar, stainless steel appliances (including a new microwave hood fan), and a handy corner pantry. The adjoining dining area comfortably fits a large table, making it great for entertaining. The main floor includes three generously sized bedrooms and a 4-piece bathroom. The primary bedroom offers a walk-in closet, a private 4-piece ensuite, and direct access to a 15' x 10' deck — a great place to enjoy your morning coffee. There's also a convenient main floor laundry area with a stackable washer and dryer. The basement features 9' ceilings and a rough-in for a bathroom. With its own private entrance leading to the backyard, it's a blank canvas offering many possibilities — whether for extended family, a roommate, a home business, or rental potential. The yard is fully fenced and landscaped, with morning sun in the backyard and evening sun in the front. The attached garage is a standout, equipped with custom-built shelves, drawers, and a workbench for all your storage and hobby needs. Furniture is negotiable, and quick possession is available. Whether you're looking for a comfortable home for your family or a property with strong investment potential, this one checks all the boxes. Call your favourite Realtor today to book a private showing!
Inclusions: Dishwasher,Double Oven,Freezer,Garage Control(s),Microwave Hood Fan,Washer/Dryer Stacked,Window Coverings
 40
40



