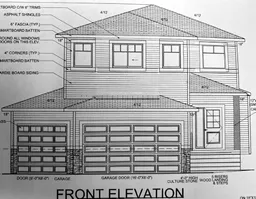NOW READY FOR IMMEDIATE POSSESION / NEWLY BUILT HOME . This NEW Home offers a concrete step entrance to a huge foyer and double closet ,an open floor plan on the main , with 9 foot ceilings , A fire place in the Living room ,with built in shelves and doors , a remote ceiling fan . The Kitchen features a sit down Centre island , double under counter stainless steel sink ,a Walk through Pantry to the Mud room ,and powder room , and a Garage door access to the Triple (3 bay)garage Insulated and drywalled.. included are Auto door openers with remote controls. Features of the kitchen are Quartz counter tops and Centre Island with recessed pot lights and hanging lighting. All baths feature Quartz counter tops . Your Master bedroom has a walk in closet with organized wood shelves . The master bedroom features a raised tray ceiling with recessed lighting , furthermore the master bathroom has a double sink counter in quartz , a separate shower and a sit down edge in quartz and a jetted tub for two , And a water closet for that private moment , Your main Floor has a home office or den with a Frosted glass door entry for privacy. Main entrance with a large Foyer that soars open to the upper top floor allowing for Sun bright lighting . Future family unit or the kids access as there is a side door entrance to both the lower level with upper access to the main floor . This home offers larger windows through out. An attached Triple garage includes a man door into the home and offers -668' square feet of useable garage space . Second floor comes with a laundry room with a floor drain , plus a 19.7 foot wide Bonus room and an multi colored electric light fire place for home entertainment with your loved ones. Now is a good time to meet the builder and choose your interior Colors , carpet grade and appliances. The Carstairs community comes with two (2) grocery stores , Tim Hortons , Chinese and Thai food restaurant , in addition you have The Villa Maria Italian classic dining restaurant ,our community is big in in sports offing many ball diamonds , a curling club , an Arena for on and off ice hockey and upper jogging track , weight training clubs and dance fitness clubs to name a few points of interest .All floor plans are accurate as shown and other photos of the city parks. ##Actual room photos are to illustrate similar finishing##. Enjoy the dining and breakfast nook with a large sunburst window and a walk out door to the 15' foot deck . in closing we have the Carstairs Community Centre , a Heritage Club 55 plus , the Royal Legion and a farm market . Backs on to a greenspace and pathway trails .
Inclusions: Built-In Gas Range,Built-In Oven,Dishwasher,Dryer,ENERGY STAR Qualified Appliances,ENERGY STAR Qualified Refrigerator,Garage Control(s),Microwave,Range Hood,Washer,Washer/Dryer
 43
43




