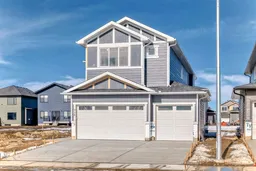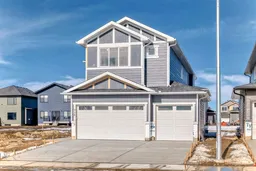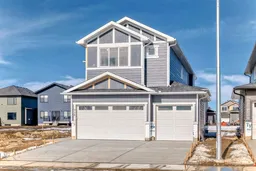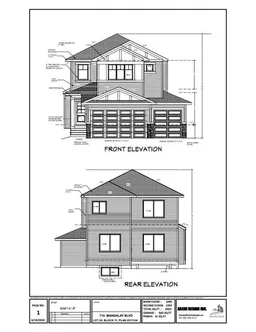Introducing an exceptional 2531 sqft new residence in Carstairs, Alberta. This stunning home offers an unparalleled blend of luxury and versatility. The residence features a triple garage, an impressive entrance open to below, a versatile den/office, a charming breakfast nook, and a formal dining room. The gourmet kitchen boasts high-end upgrades and a walk-in pantry, ideal for culinary enthusiasts. The main level includes a spacious living room, while the second floor showcases four generously sized bedrooms: two master suites with private ensuites and two additional bedrooms sharing a stylish 3-piece bathroom. This level also includes a bonus room and a convenient laundry area. The unfinished basement, with its separate entrance, provides a canvas for customization and personalization. Conveniently located near schools, playground , grocery stores, Carstairs Community Golf Club, and all essential amenities, this incredible home provides the pinnacle of Mandalay living. This is more than a home; it’s a chance to create a personalized living space in one of Carstairs’ most desirable locations. In addition, the builder has more lots available, including options for a walkout and two properties backing onto serene green spaces.
Inclusions: Built-In Oven,Dishwasher,Gas Cooktop,Microwave,Range Hood,Refrigerator
 48
48





