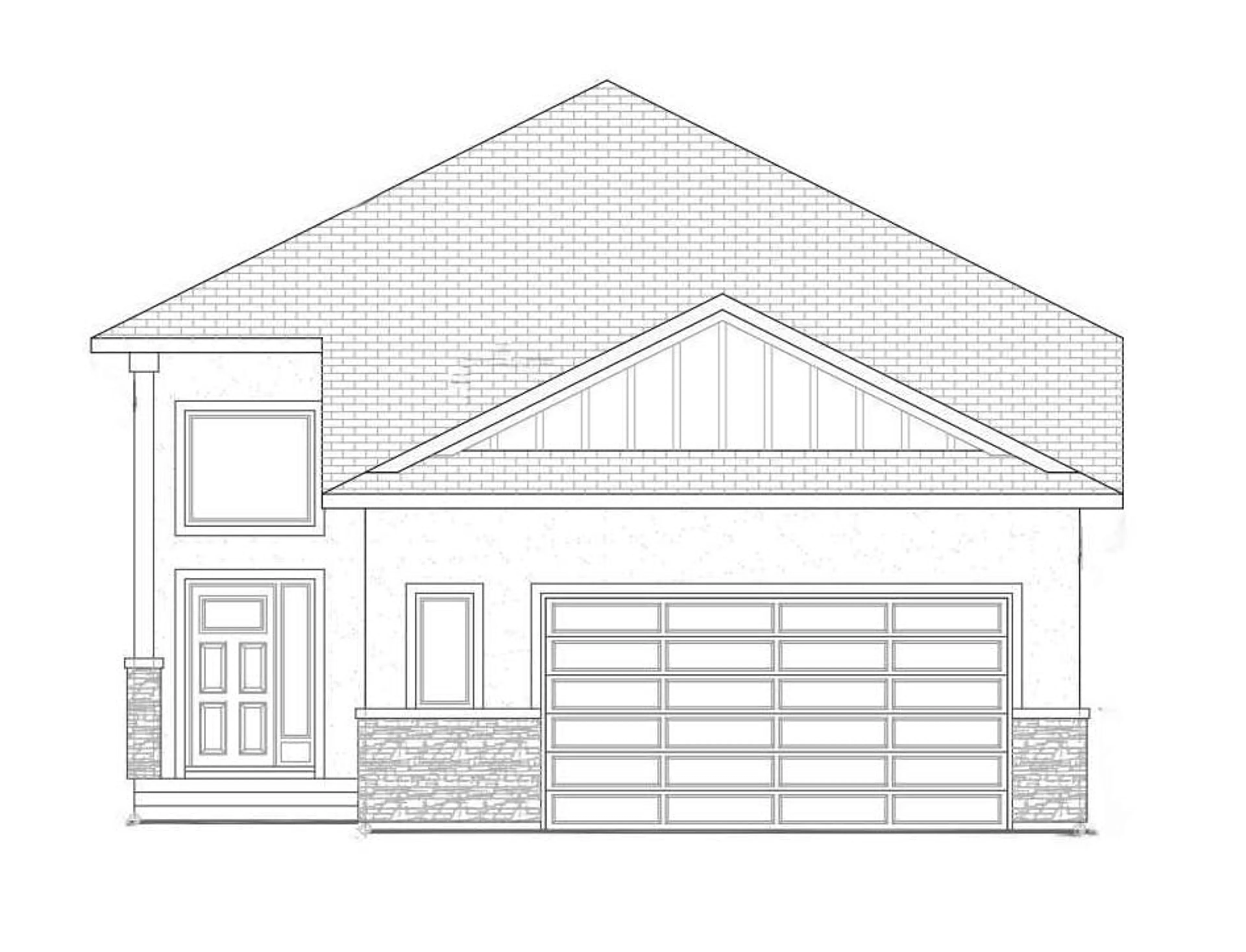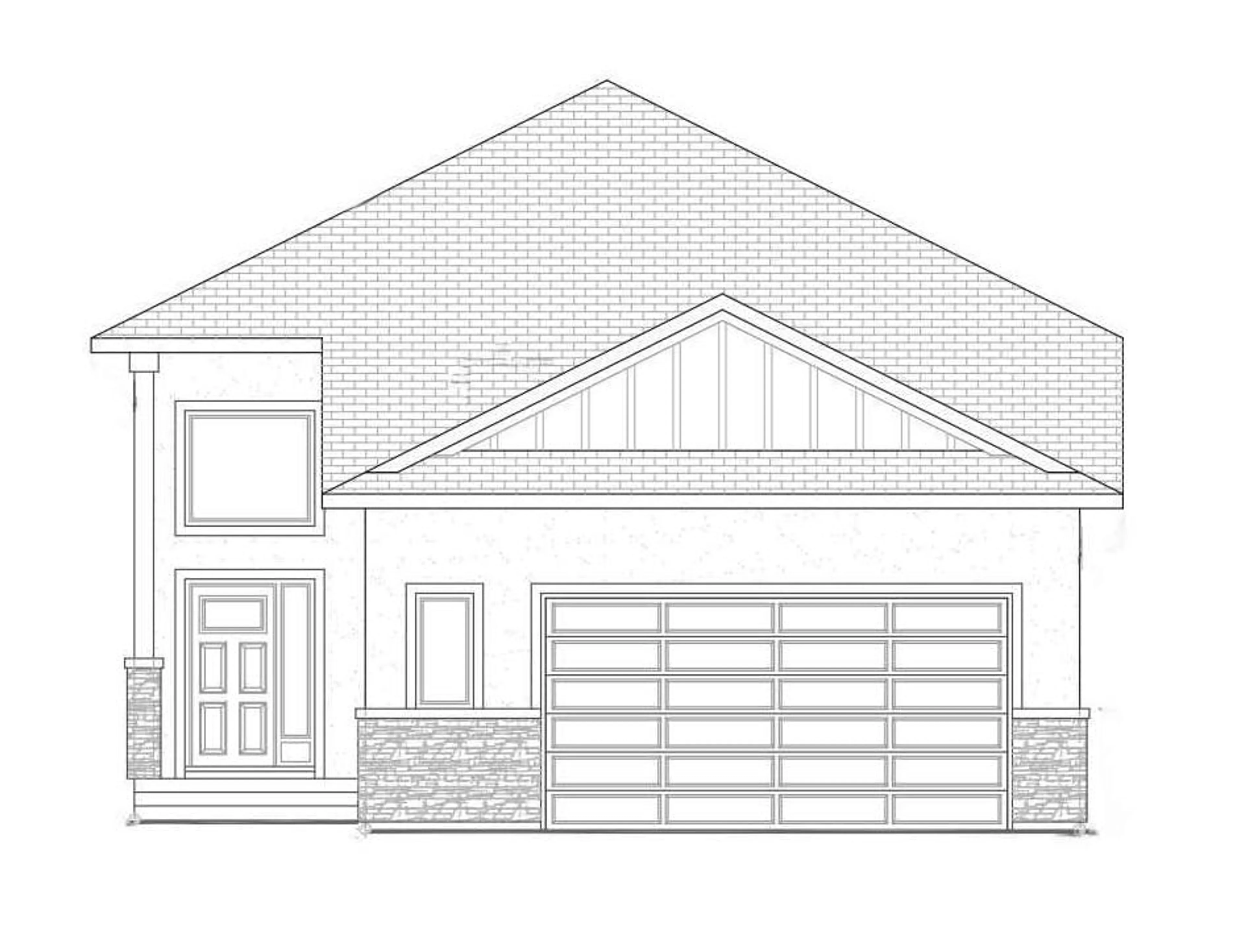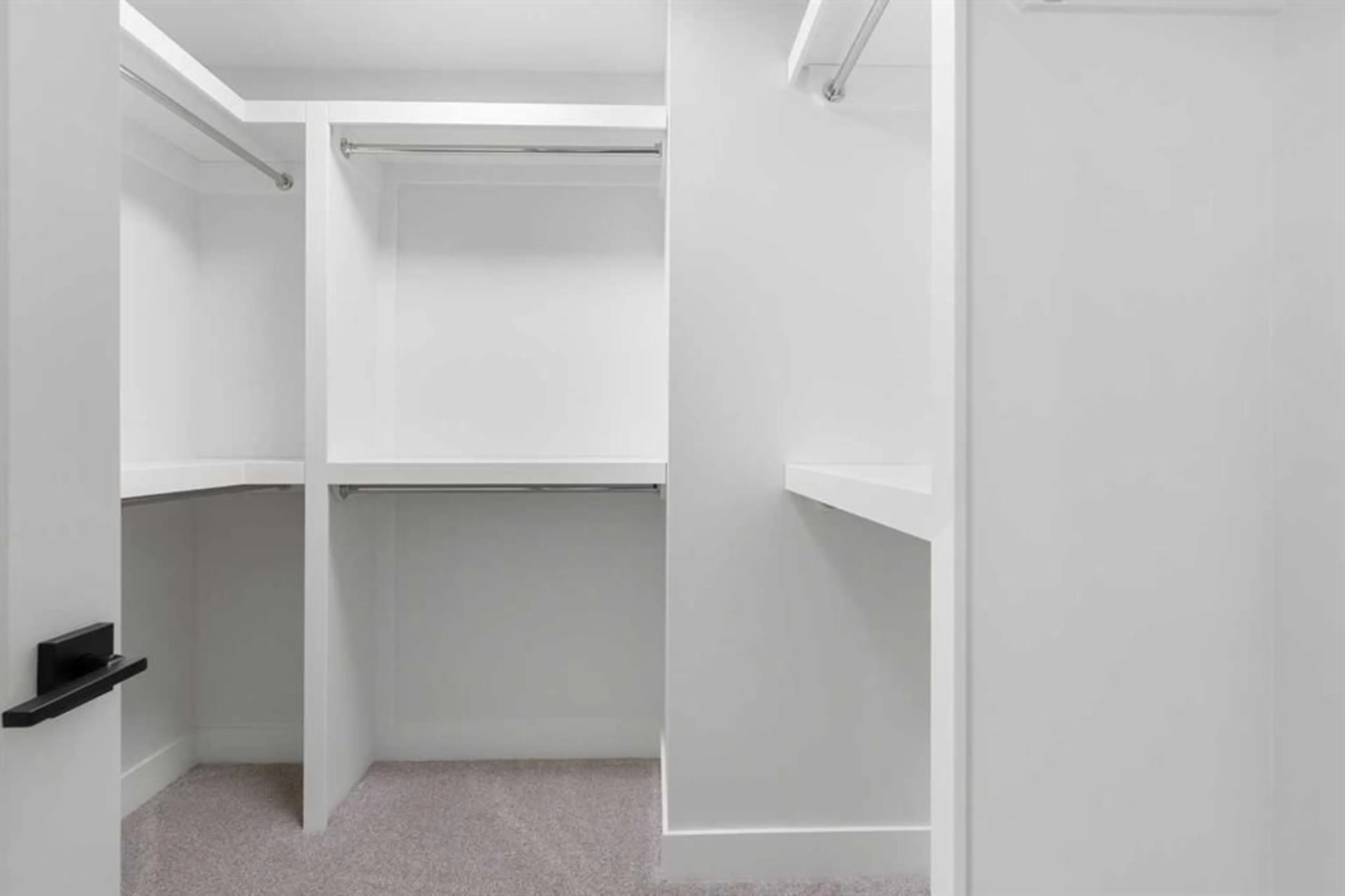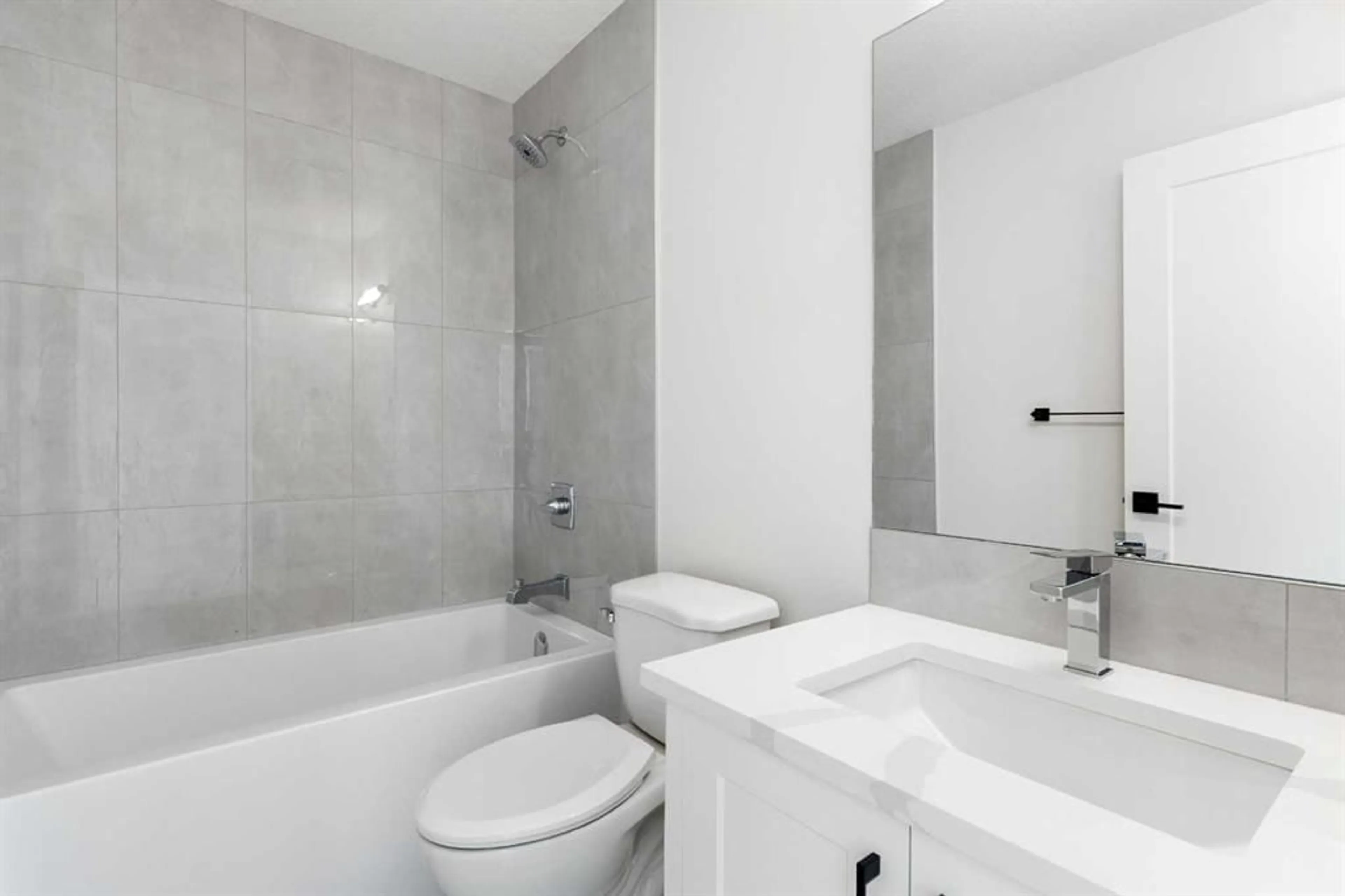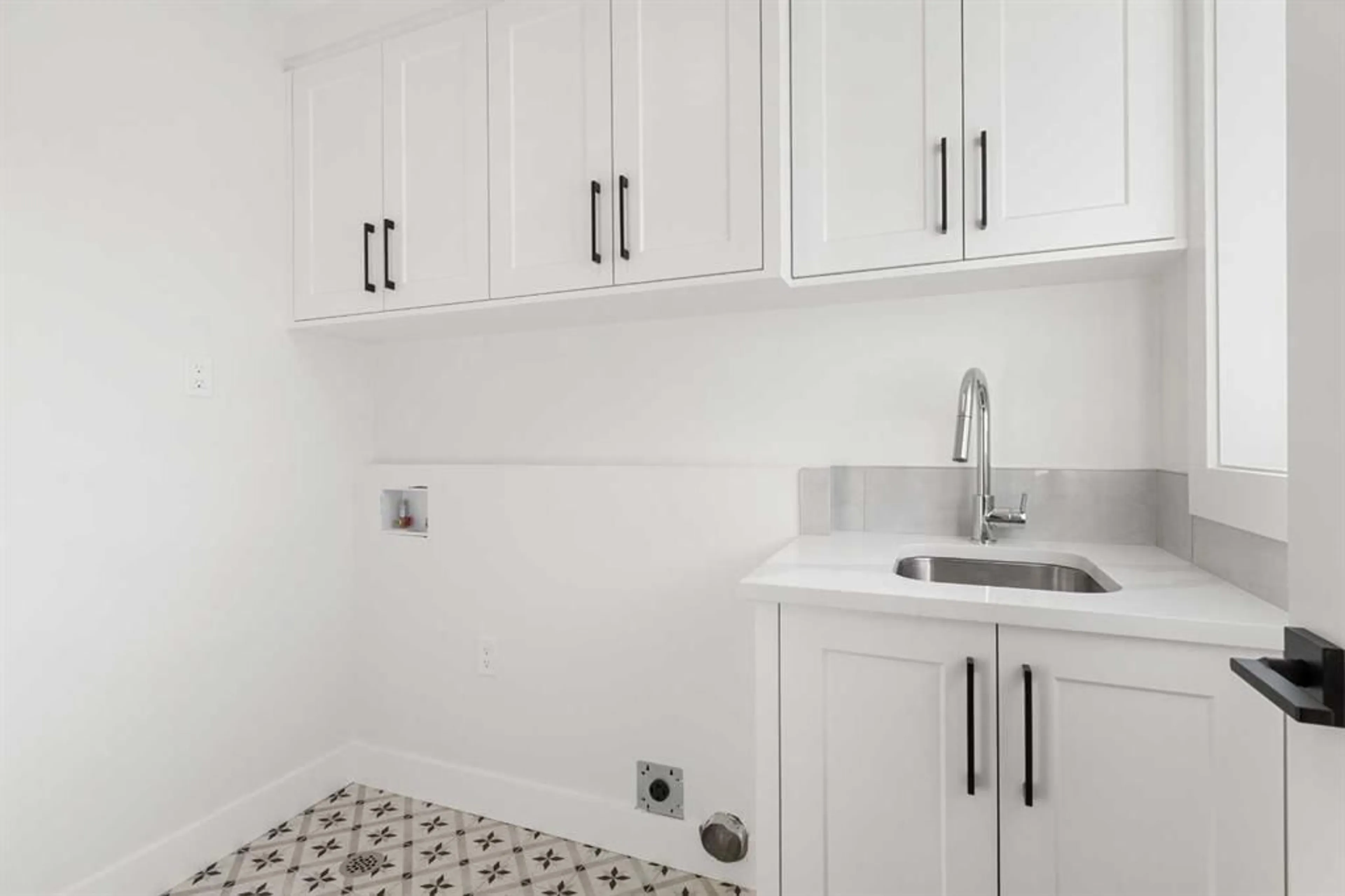701 Mandalay Link, Carstairs, Alberta T0M0N0
Contact us about this property
Highlights
Estimated ValueThis is the price Wahi expects this property to sell for.
The calculation is powered by our Instant Home Value Estimate, which uses current market and property price trends to estimate your home’s value with a 90% accuracy rate.Not available
Price/Sqft$483/sqft
Est. Mortgage$2,963/mo
Tax Amount ()-
Days On Market64 days
Description
MOVE IN THIS SEPTEMBER!! This stunning detached BI-LEVEL home, designed by MARYGOLD HOMES, comes complete with a FULLY FINISHED BASEMENT & boasts over 2400 SQFT of living space. Located in the new & highly-desired community of MANDALAY ESTATES in Carstairs, this home is situated close to downtown & recreational spaces like the Carstairs Community Golf Course, Memorial Arena, & Campground, & is also just a short distance from Hugh Sutherland School (gr.5-12) & a future retail development, with a Loblaws grocery store located right within the subdivision. With a total of 4 BEDS & 3 BATHS alongside an open floor plan, this home is a flawless fit for those looking for a pleasant living space. Luxury vinyl plank flooring on the main floor & plush carpet in the basement, complemented by large windows that flood the space with natural light throughout add a touch of luxury & sophistication. The hardie-board exterior & attached double car garage give this property both a striking appearance as well as full practicality. The main floor, which features a TEN FOOT (10 ft) CEILING & EIGHT FOOT (8 ft) INTERIOR DOORS, is also VAULTED in the Living Room & Kitchen area. With a huge WALK-IN PANTRY accompanied by a large central island with bar-style seating, stainless steel appliances, & soft-close hardware throughout, the massive kitchen is as stunning & elegant as it is practical. The full-height shaker cabinetry & quartz countertop combo provide both sufficient storage & an exquisitely sophisticated aesthetic. Adjoining the urbane kitchen is a centrally located, inviting dining area. A welcoming living room comes complete with a tile-surrounded gas fireplace, and also leads outside to the sizable treated-wood deck & backyard. The master-suite boasts oversized windows, an adjoining 5-pc ensuite featuring a glass shower, built-in soaker tub, dual sink vanity, separate water closet, as well as an astonishing built-in walk-in closet with custom-shelving & plenty of storage space. The secondary bedroom, spaced away from the master-suite for optimal privacy, is adjacent to the 4-pc bath, linen closet, & the laundry room (which also comes equipped with a utility sink, floor drain, & cabinetry), and completes the main level layout. The FINISHED BASEMENT features 9-ft ceilings, 7-ft doors & sizable windows (which are ABOVE GRADE LEVEL) as well as a 4-PC BATH, & 2 BEDS- each with OVERSIZED CLOSETS, with one room featuring an extended closet & the other featuring a walk-in closet. The MASSIVE REC SPACE, ideal for entertaining, family gatherings, or an at-home gym space, completes the lower level layout. **PLEASE NOTE: Property is under construction; Estimated Completion: Mid-September 2025. BUYERS CAN CHOOSE INTERIOR COLOUR SELECTIONS (tiles, flooring, lighting, paint, etc.) at this time - contact listing agent for more info. Photos used in listing are of prior built homes & are for illustration/reference purposes only (same work quality).**
Property Details
Interior
Features
Main Floor
Bedroom - Primary
13`9" x 12`1"Living Room
16`2" x 13`0"Dining Room
10`10" x 9`8"Kitchen
14`3" x 9`0"Exterior
Features
Parking
Garage spaces 2
Garage type -
Other parking spaces 2
Total parking spaces 4
Property History
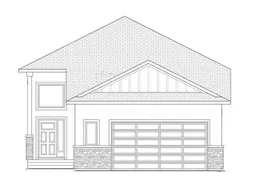 8
8
