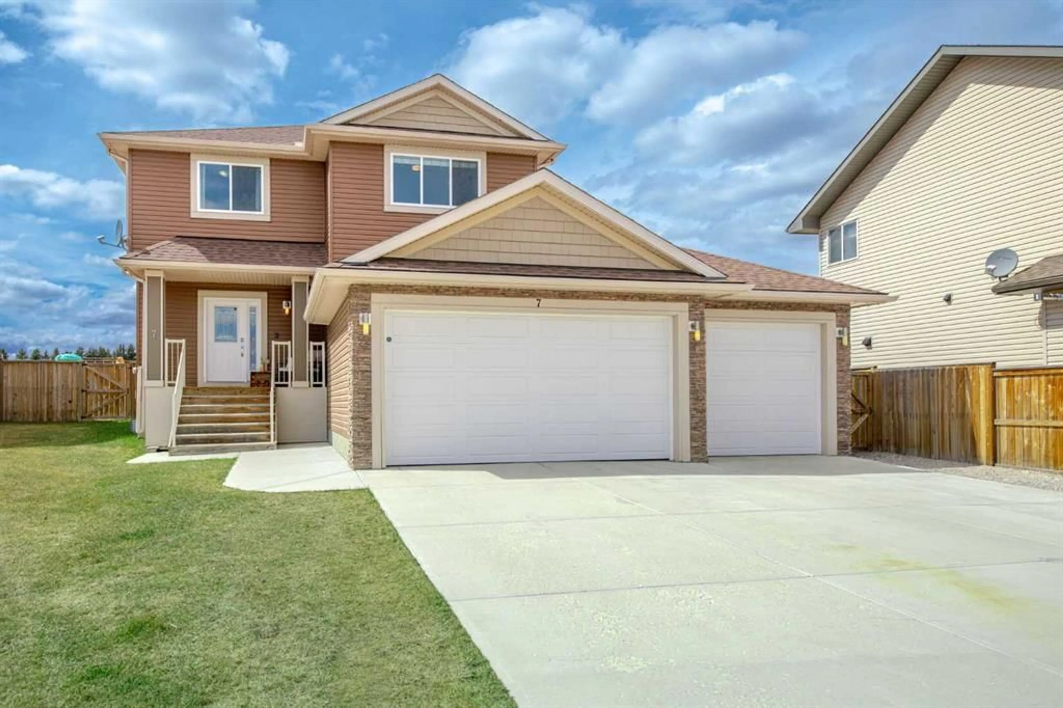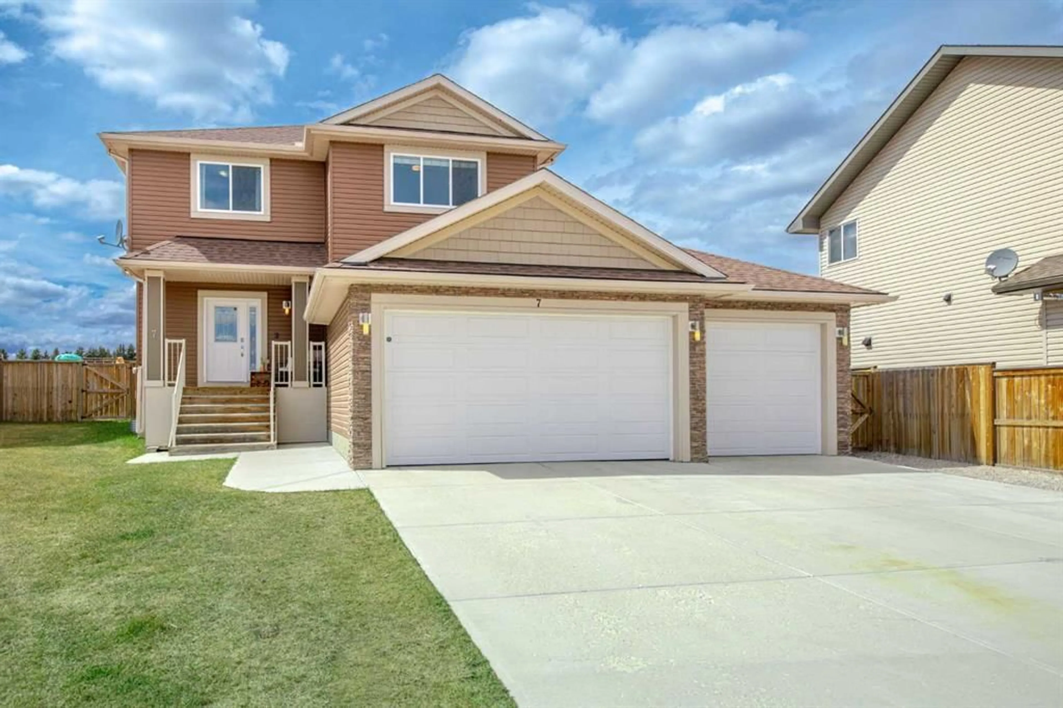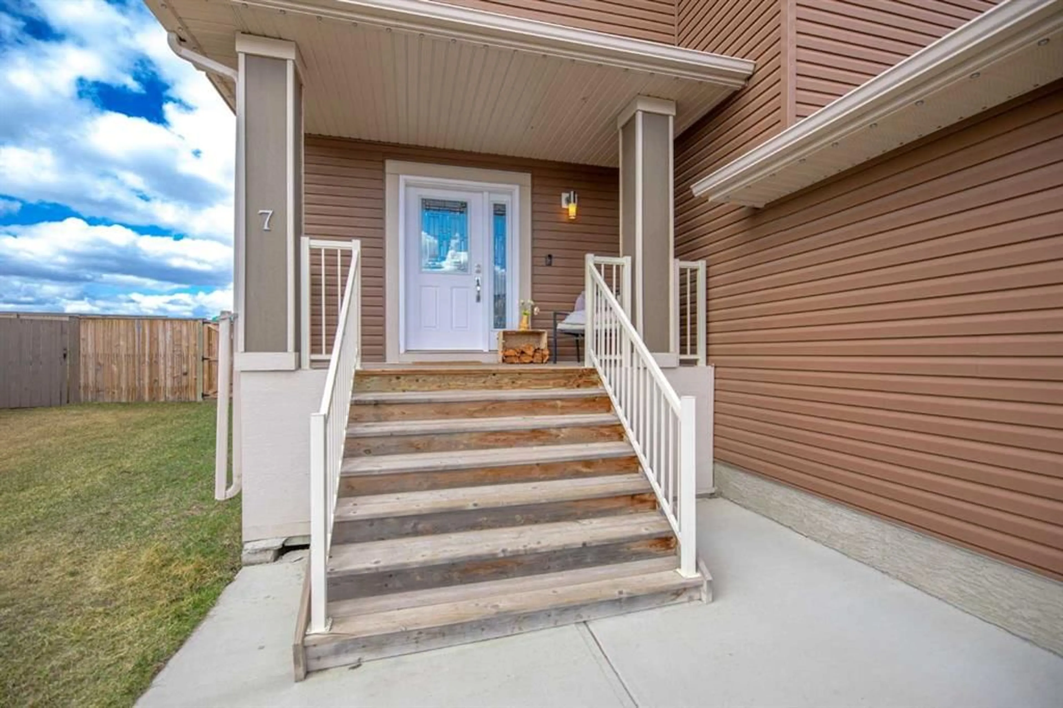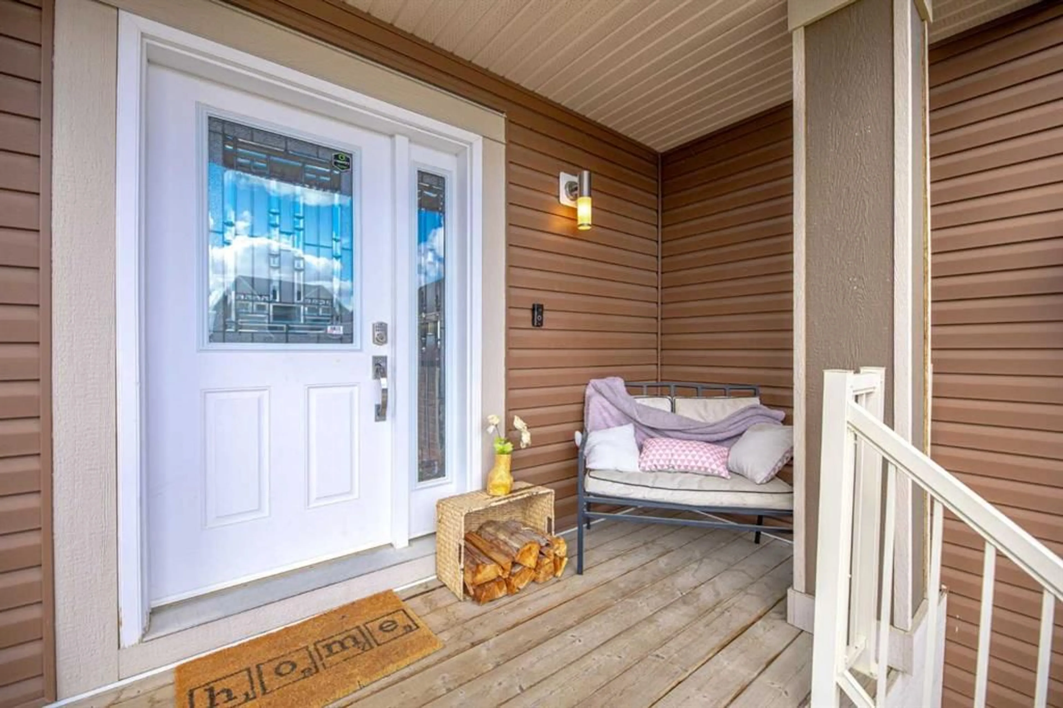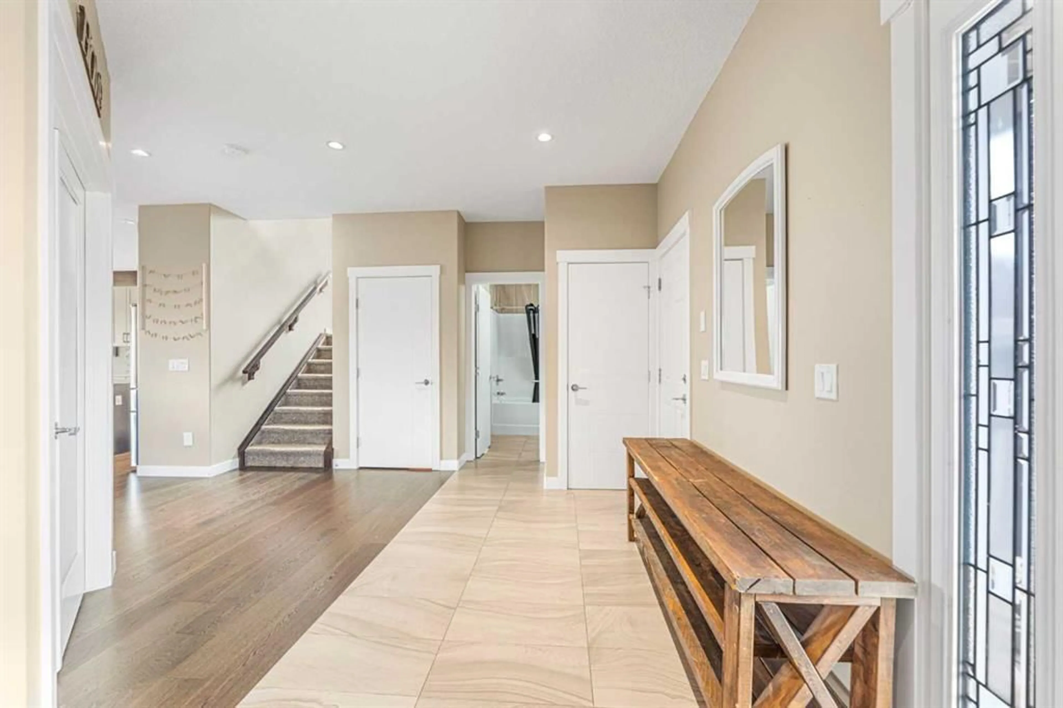7 West Highland Green, Carstairs, Alberta T0M0N0
Contact us about this property
Highlights
Estimated ValueThis is the price Wahi expects this property to sell for.
The calculation is powered by our Instant Home Value Estimate, which uses current market and property price trends to estimate your home’s value with a 90% accuracy rate.Not available
Price/Sqft$286/sqft
Est. Mortgage$2,834/mo
Tax Amount (2024)$4,765/yr
Days On Market2 days
Description
Beautifully designed and ideally located, this custom two-storey home sits at the end of a quiet cul-de-sac on an oversized pie-shaped lot, backing directly onto open countryside. With no rear neighbors and wide-open views, you'll enjoy exceptional privacy and a true sense of calm — and on clear days, you can even spot the mountains from the upper balcony. Built by Hill Top Custom Homes, the interior features a bright, open layout with thoughtful upgrades throughout. The kitchen offers a central island and pantry, flowing into a spacious dining area and cozy living room with a fireplace and built-in shelving. A front flex room and full bathroom on the main level add extra versatility for guests or a home office. Upstairs, the west-facing primary suite includes a walk-in closet, private balcony, and relaxing ensuite. A vaulted bonus room, two additional bedrooms, a second full bathroom, and convenient upstairs laundry round out the upper level. Additional highlights include granite countertops, vinyl plank and tile flooring, 9-foot ceilings on the main, upgraded lighting, central air conditioning, and Gemstone exterior lighting. Outside, enjoy a large fenced yard, 8x10 storage shed, and a covered rear deck with a BBQ gas hookup. The heated triple garage offers plenty of space for vehicles or hobbies, and the extended driveway is perfect for RV parking. A private side entrance to the basement provides flexibility for future development or multi-generational living. This is a rare opportunity to own a quiet, beautifully upgraded home on a premium lot with sweeping views and space to grow.
Property Details
Interior
Features
Main Floor
4pc Bathroom
7`10" x 6`0"Dining Room
14`0" x 7`9"Foyer
18`6" x 6`6"Kitchen
14`0" x 14`1"Exterior
Features
Parking
Garage spaces 3
Garage type -
Other parking spaces 3
Total parking spaces 6
Property History
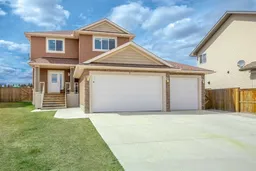 47
47
