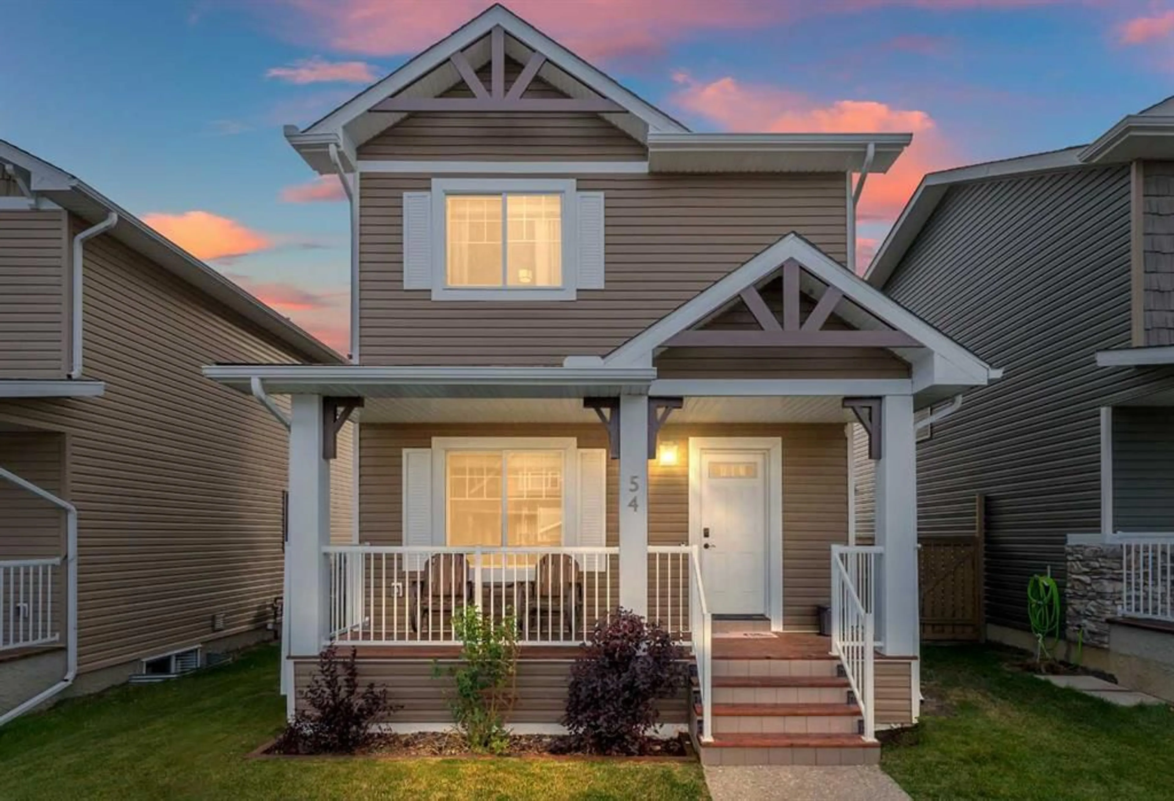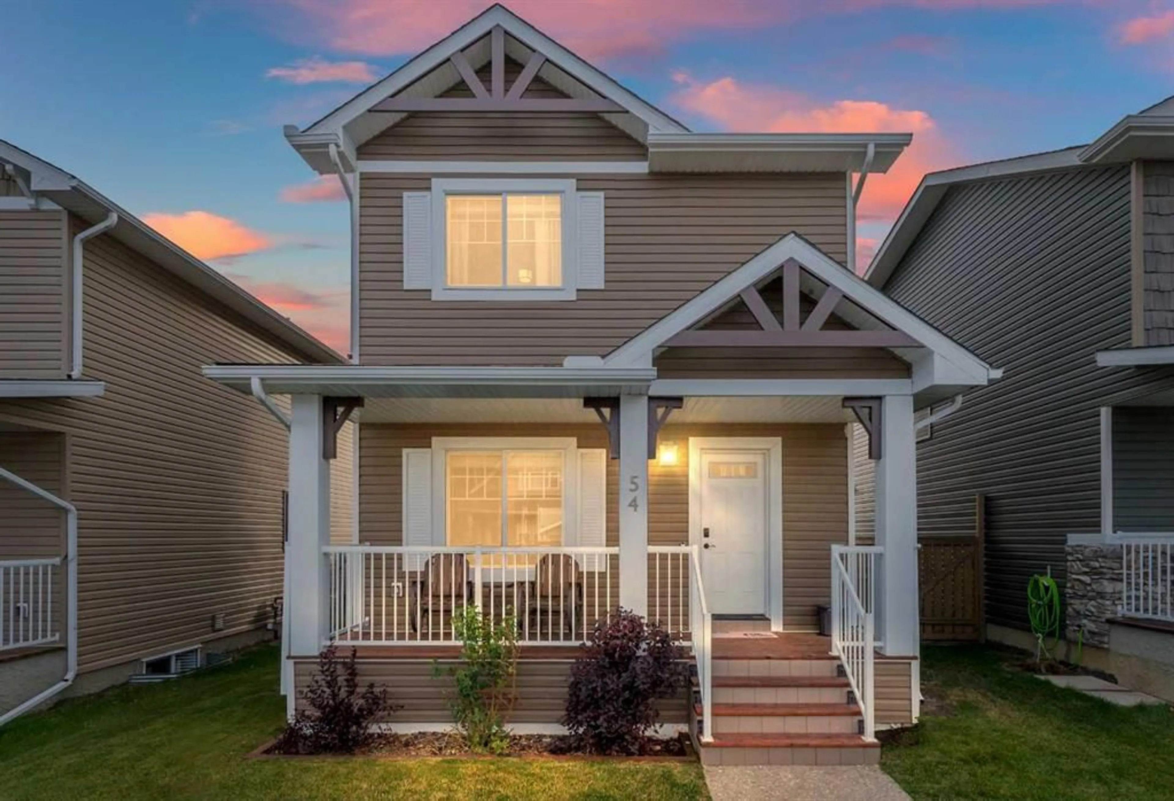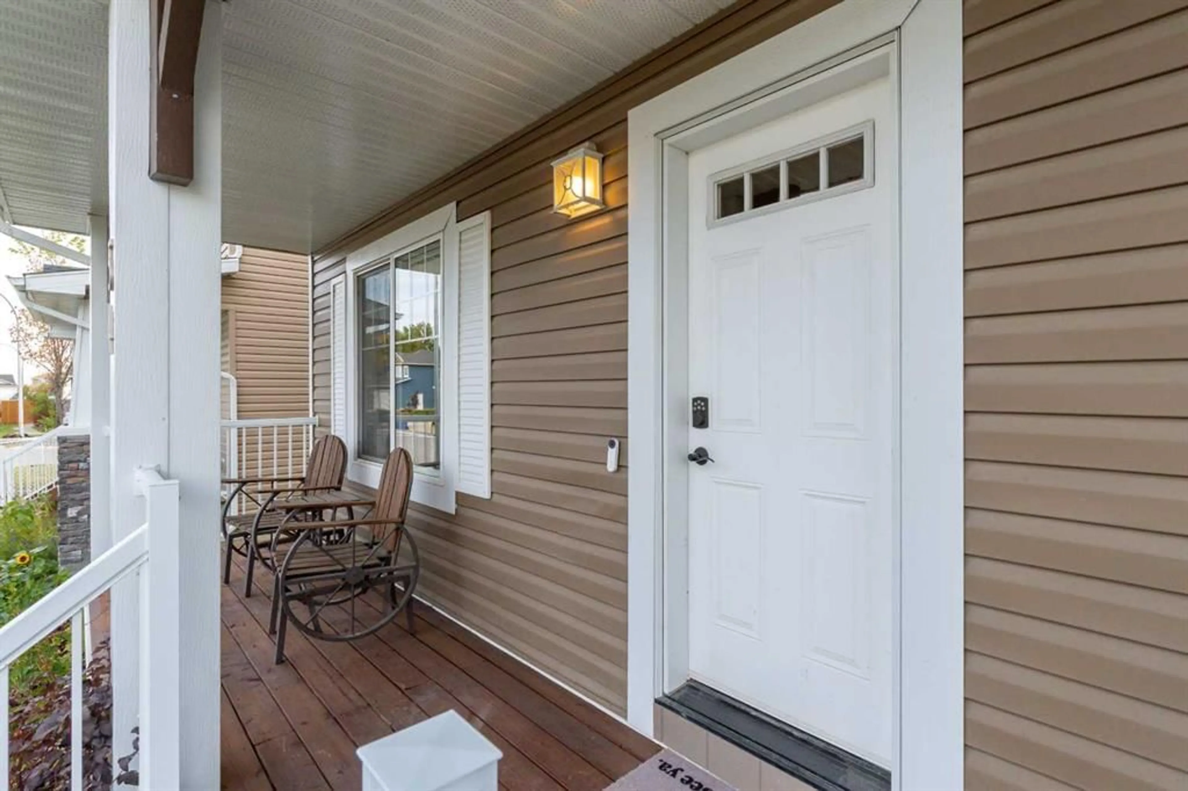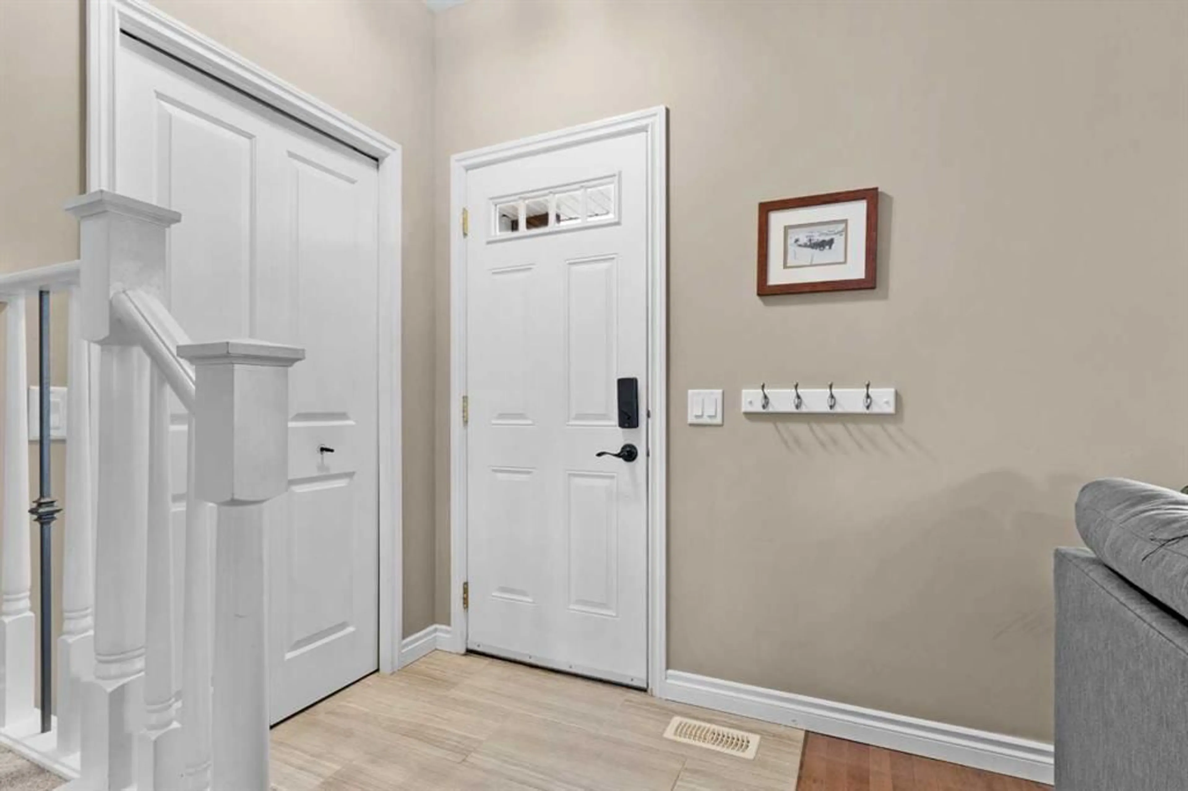54 Mackenzie Way, Carstairs, Alberta T0M0N0
Contact us about this property
Highlights
Estimated ValueThis is the price Wahi expects this property to sell for.
The calculation is powered by our Instant Home Value Estimate, which uses current market and property price trends to estimate your home’s value with a 90% accuracy rate.Not available
Price/Sqft$355/sqft
Est. Mortgage$2,233/mo
Tax Amount (2024)$3,274/yr
Days On Market30 days
Description
Welcome to The Havefields, a vibrant community perfect for families, located just a short stroll from Hugh Sutherland School. This beautifully maintained two-story home showcases the owner’s attention to detail throughout. Upon entry, you’ll notice the stunning hardwood floors that flow through the main living areas and into the kitchen. The kitchen offers a spacious island, stainless steel appliances, soft-close cabinetry, and a separate dining area with a cozy nook for additional living space. Fully developed basement with a large bedroom and 3PC bathroom. Upstairs, there are three well-sized bedrooms and a conveniently located laundry room. The master suite comes with a three-piece en-suite and a roomy walk-in closet. The outdoor space includes a generously sized backyard and a large 20’x20’ double-detached garage. You’ll also love the proximity to the community park, pond, and peaceful walking paths. Don’t miss the opportunity to see this home—schedule a tour today!
Property Details
Interior
Features
Main Floor
Kitchen
8`10" x 12`10"Dining Room
8`10" x 8`10"Living Room
11`10" x 13`1"Other
5`11" x 8`6"Exterior
Features
Parking
Garage spaces 1
Garage type -
Other parking spaces 2
Total parking spaces 3
Property History
 43
43




