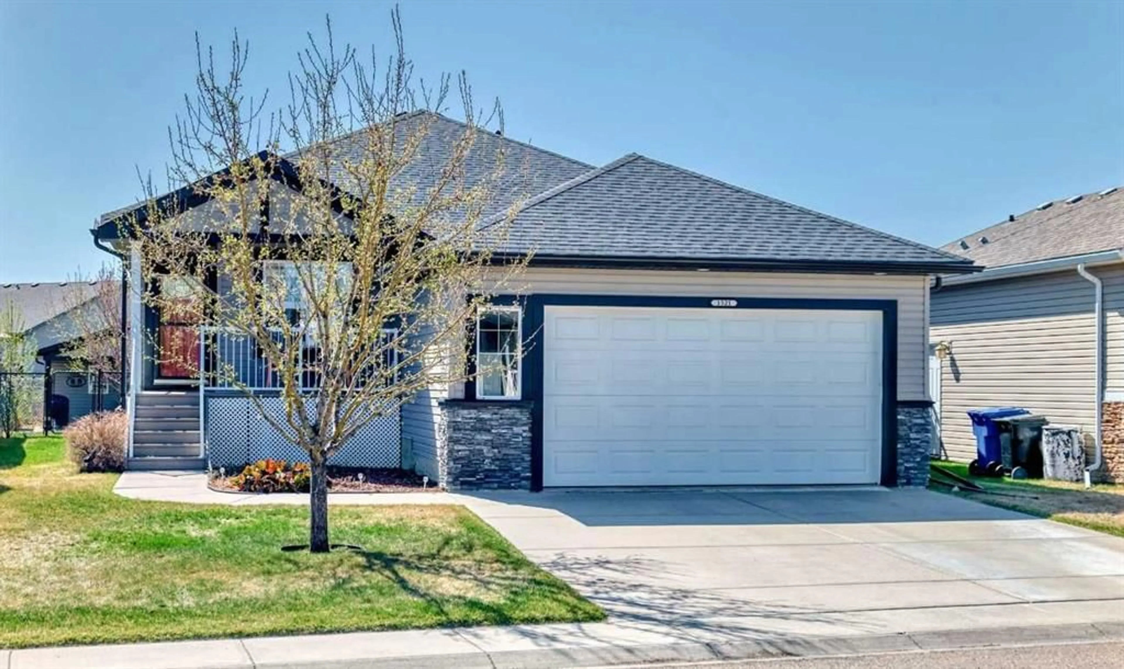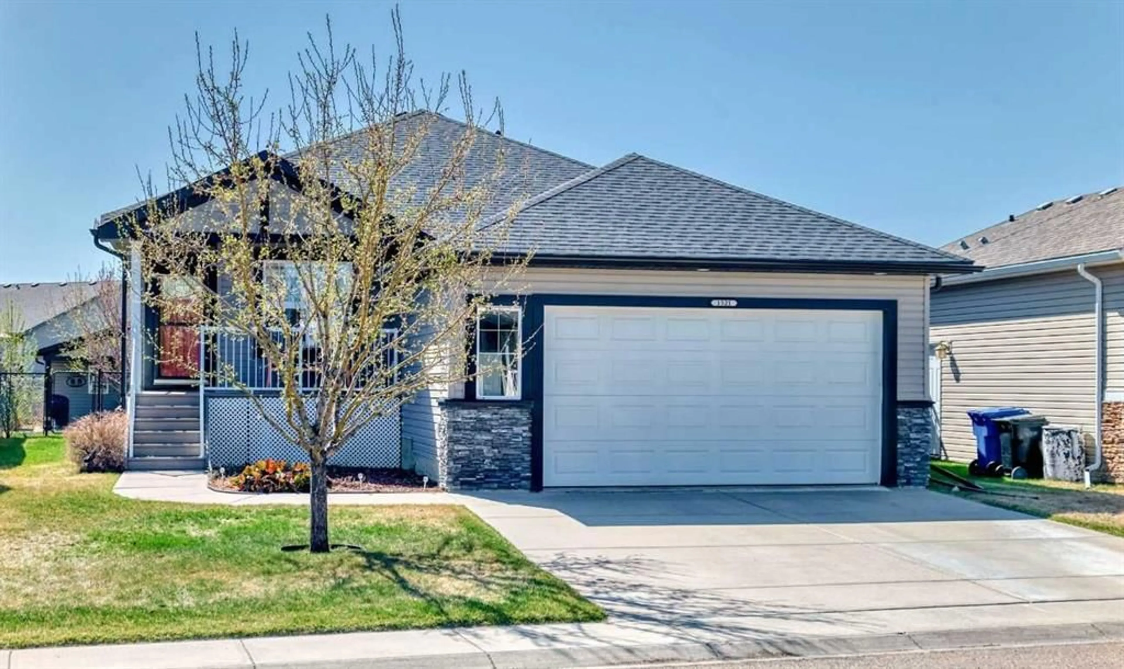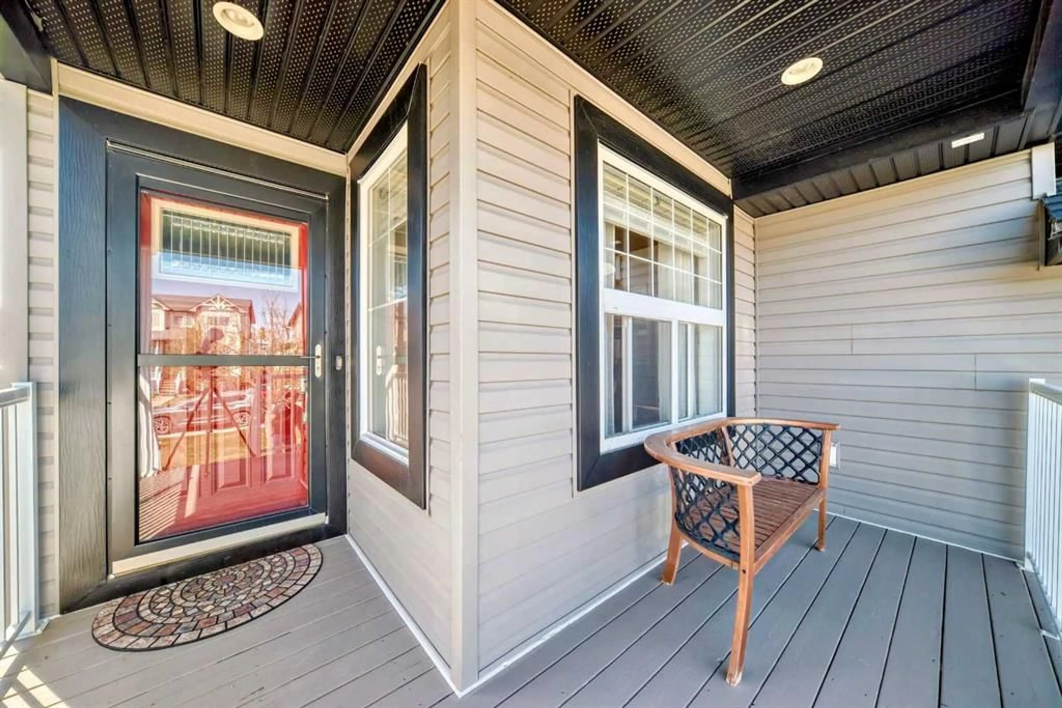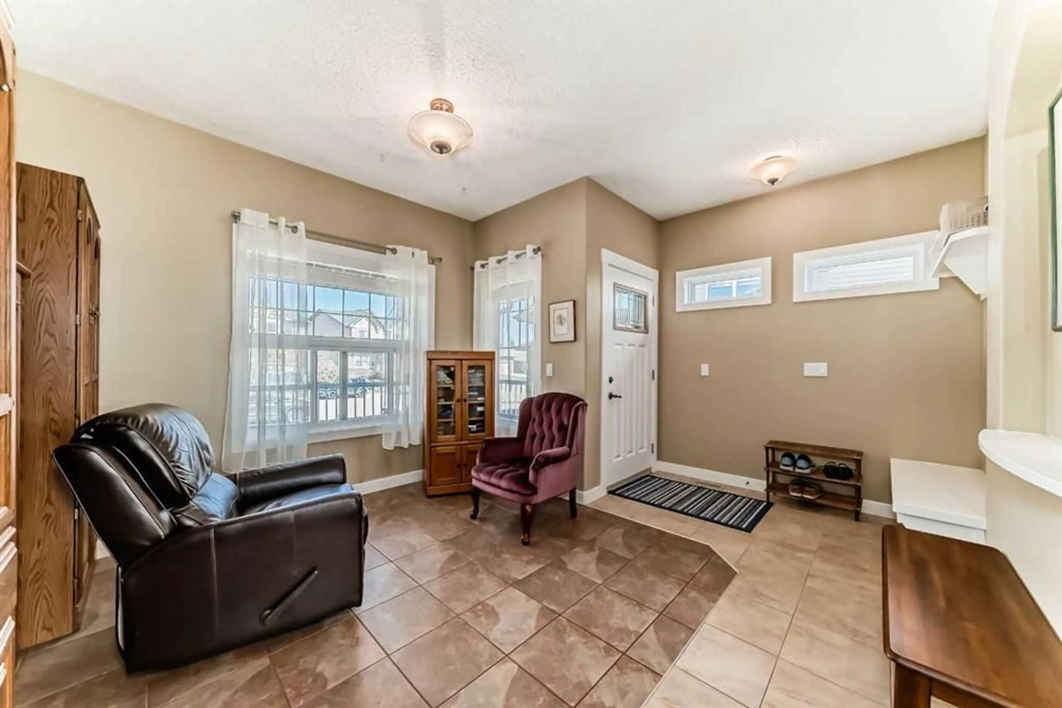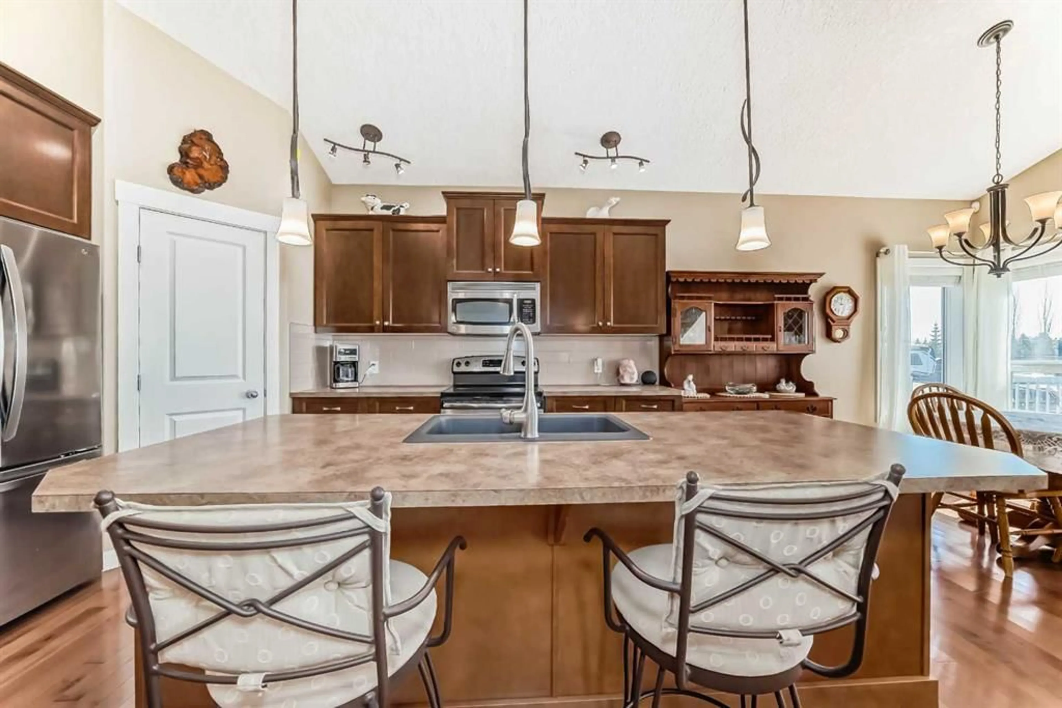1521 Mcalpine St, Carstairs, Alberta T0M 0N0
Contact us about this property
Highlights
Estimated ValueThis is the price Wahi expects this property to sell for.
The calculation is powered by our Instant Home Value Estimate, which uses current market and property price trends to estimate your home’s value with a 90% accuracy rate.Not available
Price/Sqft$436/sqft
Est. Mortgage$2,576/mo
Tax Amount (2024)$4,228/yr
Days On Market16 hours
Description
From the moment you arrive, this home impresses with its charming curb appeal, oversized lot and beautifully landscaped grounds. The heart of the home, this chef-inspired kitchen is designed for both function and flair, featuring a sprawling island perfect for gathering, a walk- in pantry for effortless organization and sleek stainless steel appliances that elevate your cooking experience. Step into a bright and airy living space where vaulted ceilings create an open, expansive feel. Whether hosting lively get-togethers or cozying up by the fireplace on a quiet evening, this space adapts to every occasion. Designed for effortless entertaining, the fully finished basement boasts a spacious family room complete with a stylish wet bar - perfect for hosting game nights or unwinding with a favorite drink. With an oversized double attached garage and an additional oversized single detached garage, this property offers incredible storage, workspace options and ample parking for guests and toys alike. Embrace the outdoors in a south-facing backyard that's nothing short of breathtaking. Lush perennials, fruit trees and a tranquil water feature create a serene escape, while a covered veranda offers the perfect shaded spot to unwind. This home is built with modern convenience in mind, featuring an energy-efficient furnace, on demand hot water tank, hot water heating in the basement and central air conditioning for year-round comfort.
Property Details
Interior
Features
Main Floor
Dining Room
10`11" x 8`10"Entrance
7`8" x 4`6"Flex Space
10`7" x 9`1"Mud Room
7`0" x 8`2"Exterior
Features
Parking
Garage spaces 3
Garage type -
Other parking spaces 3
Total parking spaces 6
Property History
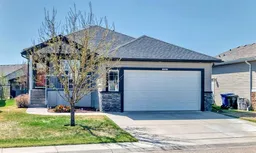 50
50
