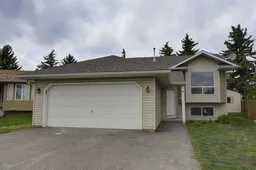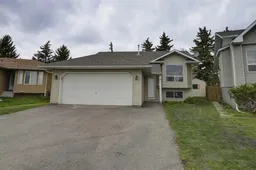Where luxury meets small town living, welcome to your new home in the amenities rich town of Carstairs with over 2000 feet of liveable space. This home has been extensively renovated and is ready for you to call it home. The main floor features a large living room with a stunning gas fireplace to cozy up to on the chilly evenings. The chef in the family will love the fully appointed kitchen with brand new white cabinets, stainless steel appliances, quartz countertops and a moveable island for your convenience. This level offers a Primary bedroom with three piece ensuite, and additional bedroom and 4 piece bath . Downstairs you'll appreciate the large windows and tons of natural light, this level offers a large family room, two additional bedrooms, four piece bath, the laundry room and ample storage. Just off the kitchen upstairs the large deck welcomes the whole family, the perfect spot for entertaining and summer BBQ's, the park-like backyard offers a space for the kids to play, the gardening enthusiast or just the perfect place to unwind after a long day. There is even a front attached garage (22' x 20') to keep your vehicle out of the elements. No insurance issues here, the poly b has been replaced, there is nothing left to do here except move in and start planning your summer garden!
Inclusions: Dishwasher,Electric Stove,Garage Control(s),Microwave Hood Fan,Refrigerator
 39
39




