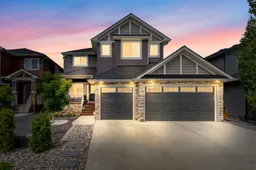Welcome to this beautifully upgraded, fully finished home offering 3,000+ Sq Ft of thoughtfully designed interior living space—perfect for growing families or those who love to entertain. This move-in ready property combines comfort, functionality, and stylish upgrades, that are sure to impress! Step inside from the COVERED FRONT PORCH to this spacious entry with FRONT OFFICE/FLEX ROOM off to your left and a 2-piece powder room, MAIN FLOOR LAUNDRY, mud room to your left. A WALK-THROUGH PANTRY that can manage any Costco haul you throw at it connects the mud room and the kitchen. The kitchen has upgraded stainless steel appliances with built-in stove, microwave and a GAS Range! This open concept layout offers a large CENTRAL ISLAND, quartz countertops and spacious dining room. The living room with GAS FIREPLACE, flanked with built-in cabinetry complete this level. Upstairs you will find a spacious primary suite with TRAY CEILINGS, 5-piece ensuite including a JET TUB, separate shower, and large WIC. Just down the hall you will find a 4-piece bathroom and 2 good sized rooms and a large BONUS room to complete this level! Light floods this upper floor bonus room, making it an inviting spot to curl up with coffee and a book while the kiddos play or watch cartoons. The STUNNING OUTDOOR space is ready for enjoyment and offers something for everyone: a deck with prairie views to the west, a pergola for shade & privacy and being right off the dining room, outdoor cooking is a breeze. The yard is super functional with a CONCRETE PATIO with area for a fire pit, offering trees to add shelter from the wind, a playset for the kids and a SAUNA! Off to the side you will find, an oversized Shed for additional storage (moveable on skids). HEATED TRIPLE ATTACHED GARAGE with access to both the home and the yard provides plenty of space for a workshop, storage or keeping your vehicles out of the elements. The basement is finished with 1 bedroom, 3-piece bathroom (being finished), a WET BAR with bar fridge (included), and fantastic recreational space for family or entertaining. More Features/Upgrades: Underground 3-zone sprinkler system, rear concrete patio, low maintenance hardscape (front yard), Wired for Sound, Air Conditioning and has a Skylight! This elevated home, located close to the K-4 school, parks, paths and recreation is a no brainer. Book your showing before it's gone!
Inclusions: Bar Fridge,Built-In Oven,Central Air Conditioner,Dishwasher,Dryer,Garage Control(s),Gas Cooktop,Range Hood,Refrigerator,Washer,Water Softener,Window Coverings
 49
49


