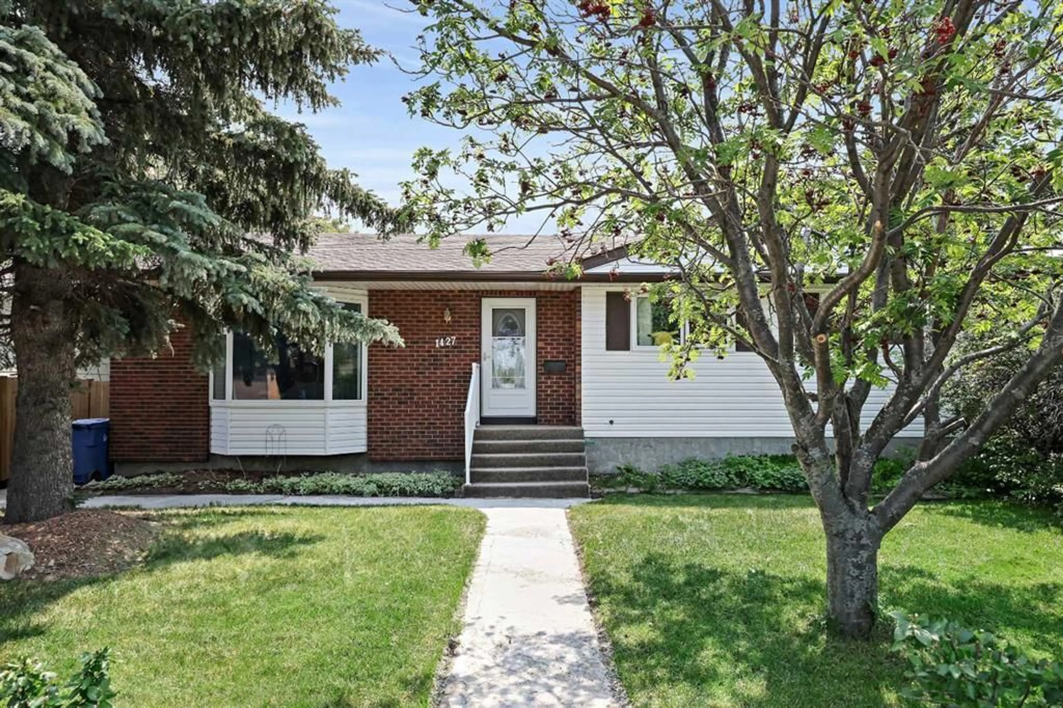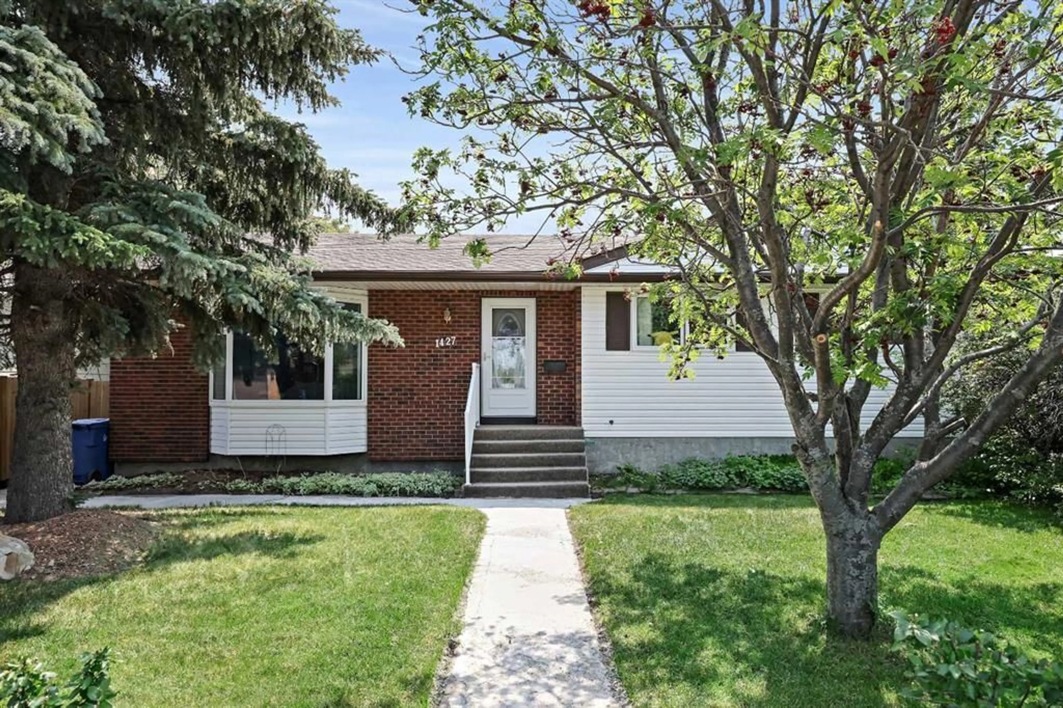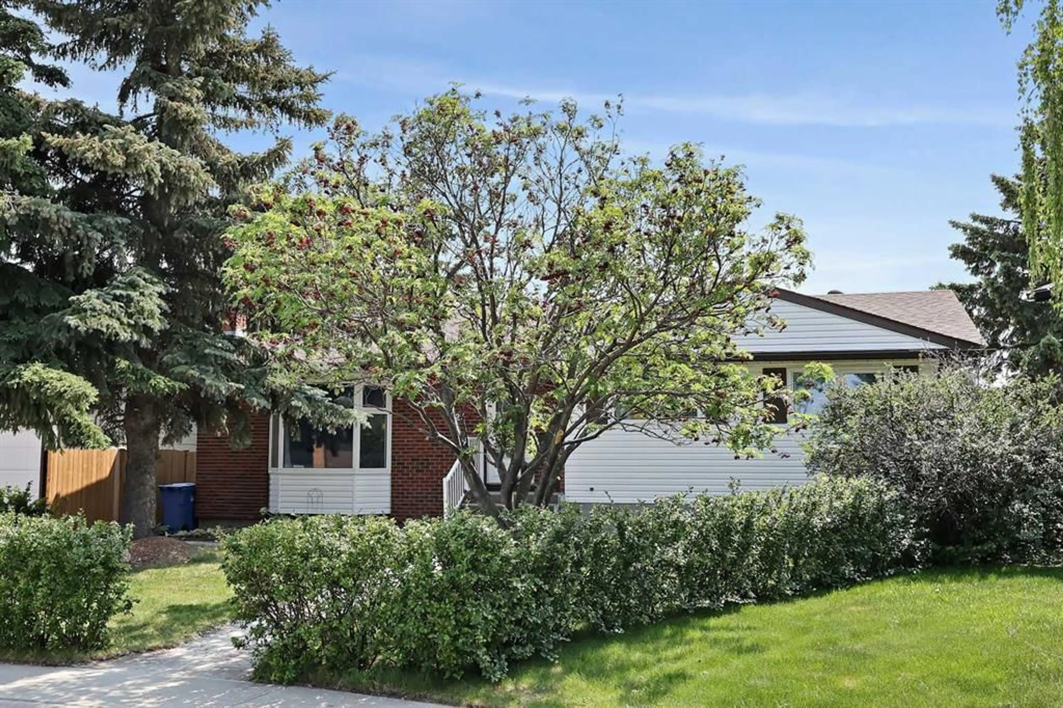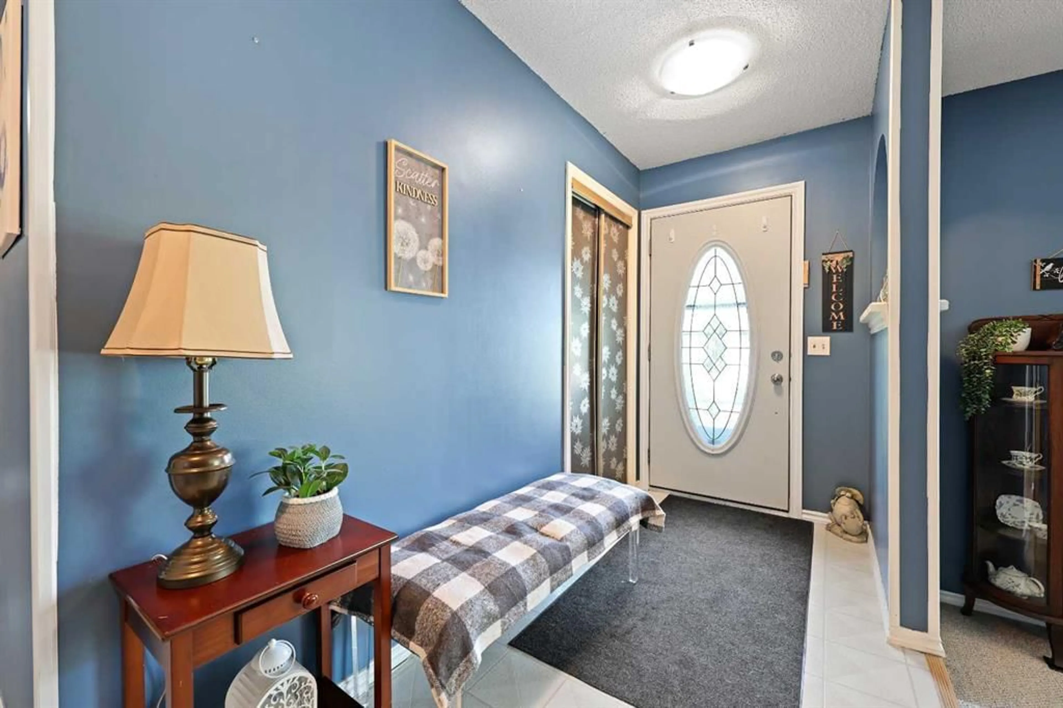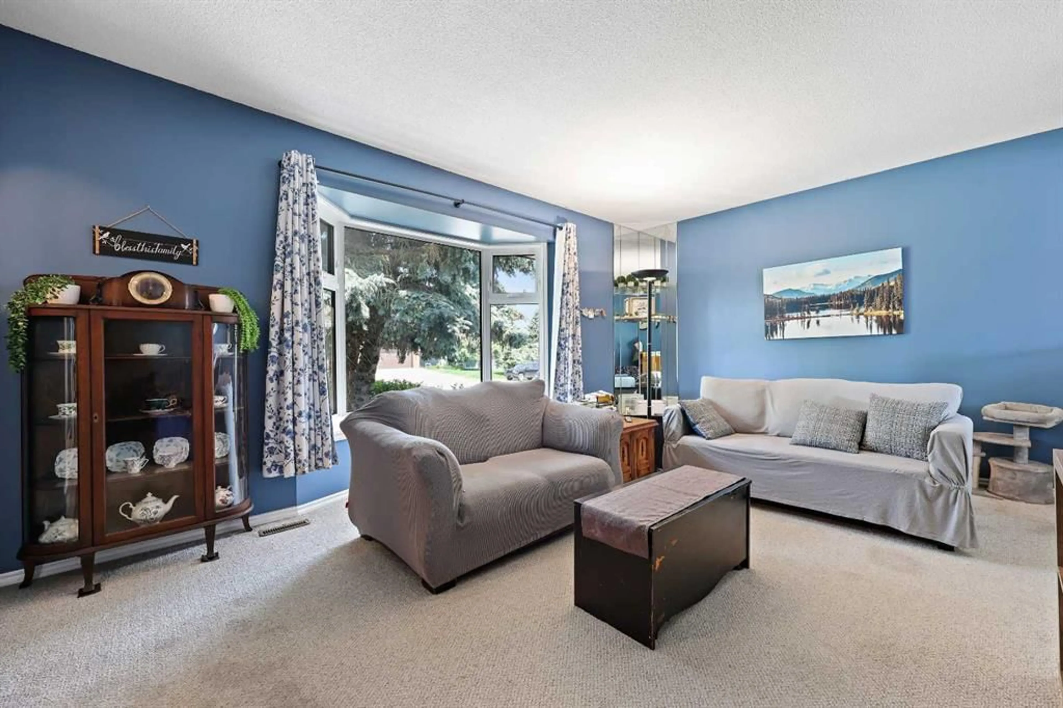1427 McCrimmon Dr, Carstairs, Alberta T0M 0N0
Contact us about this property
Highlights
Estimated valueThis is the price Wahi expects this property to sell for.
The calculation is powered by our Instant Home Value Estimate, which uses current market and property price trends to estimate your home’s value with a 90% accuracy rate.Not available
Price/Sqft$355/sqft
Monthly cost
Open Calculator
Description
This well-maintained 1981 bungalow offers the perfect blend of comfort and functionality, with plenty of room for the whole family to spread out. This home boasts a sunken living room with a large bay window that fills the space with natural light. The kitchen is a dream for home chefs and coffee lovers alike, offering ample cupboard and counter space, plus a dedicated coffee station with a separate sink. The second of 3 main floor bedrooms includes patio doors to a side terrace (currently sealed), offering potential for your own private retreat. At the back entry, you’ll find a fabulous laundry room complete with a sink, cabinets, and a handy laundry chute from the main bath. The basement offers incredible flexibility, with two large family/rec rooms—one featuring a cozy wood-burning stove, the other equipped with a wet bar, perfect for entertaining. A basement bedroom provides extra space (note: window does not meet current egress code), and there is abundant storage throughout. Step outside to enjoy the beautifully landscaped backyard with a two-tiered composite deck, patio, gardens, and flowerbeds, all surrounded by mature trees offering privacy and shade. The oversized 25x23.5' detached double garage provides plenty of room for vehicles and storage. Don’t miss your chance to own this spacious, functional home in a charming small-town community!
Property Details
Interior
Features
Main Floor
Living Room
18`8" x 13`2"Kitchen
13`5" x 9`9"Dining Room
13`5" x 9`0"Bedroom - Primary
12`5" x 11`0"Exterior
Features
Parking
Garage spaces 2
Garage type -
Other parking spaces 0
Total parking spaces 2
Property History
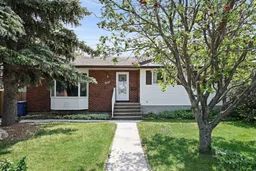 42
42
