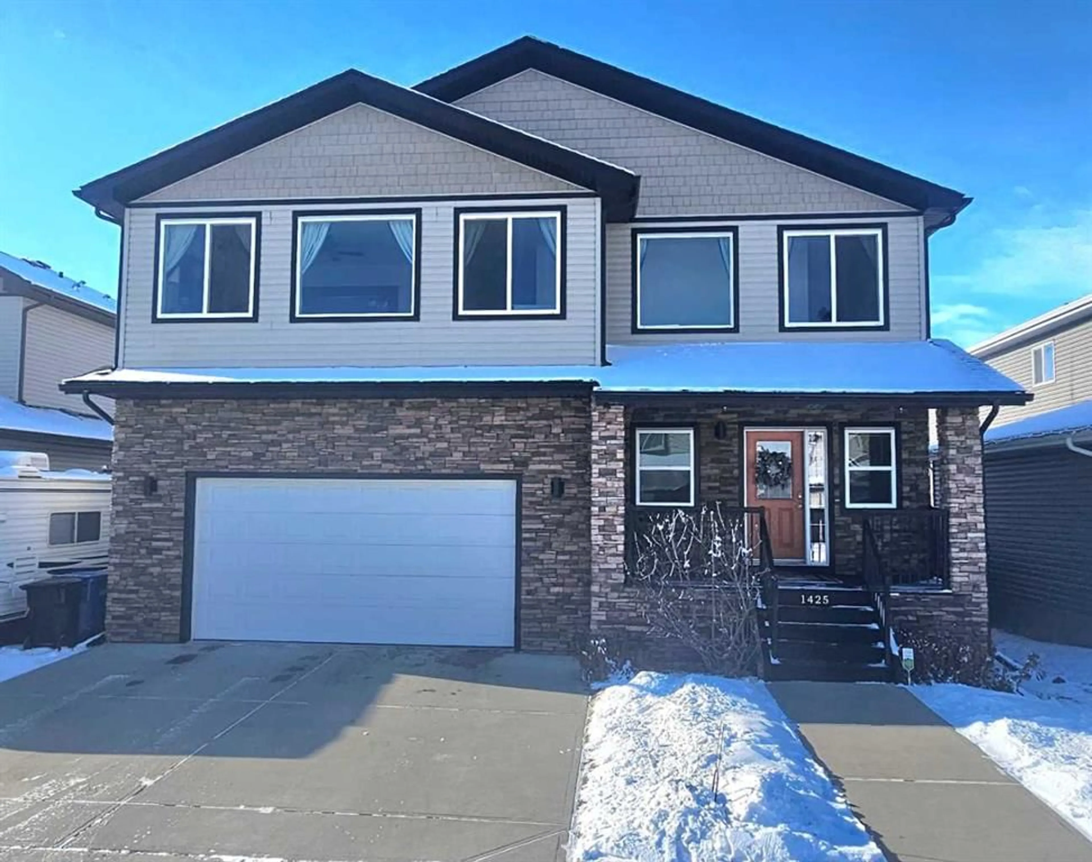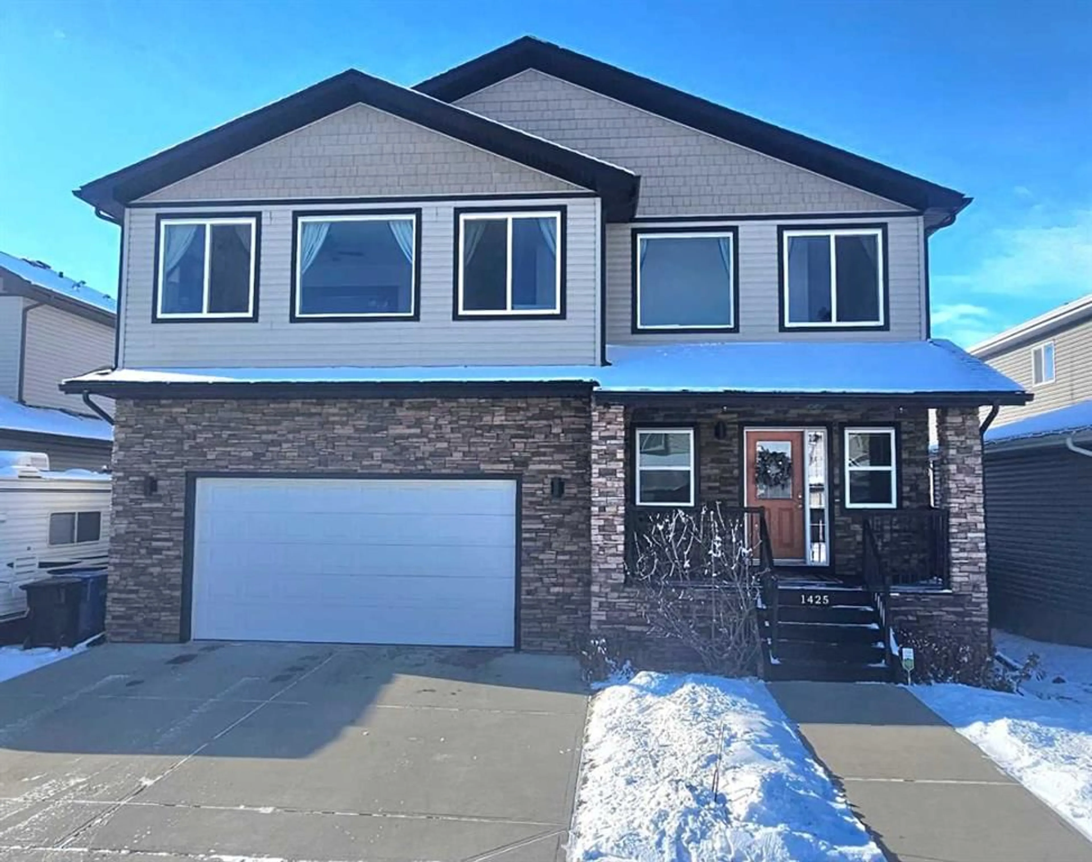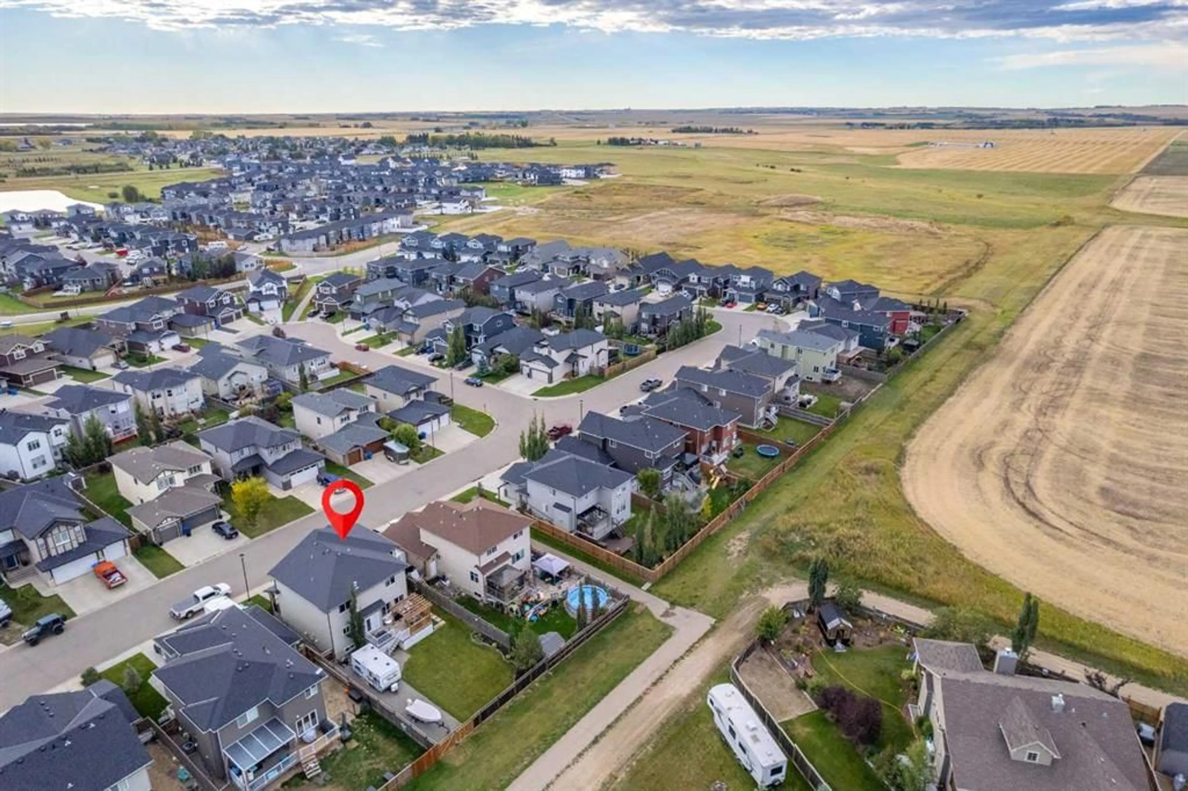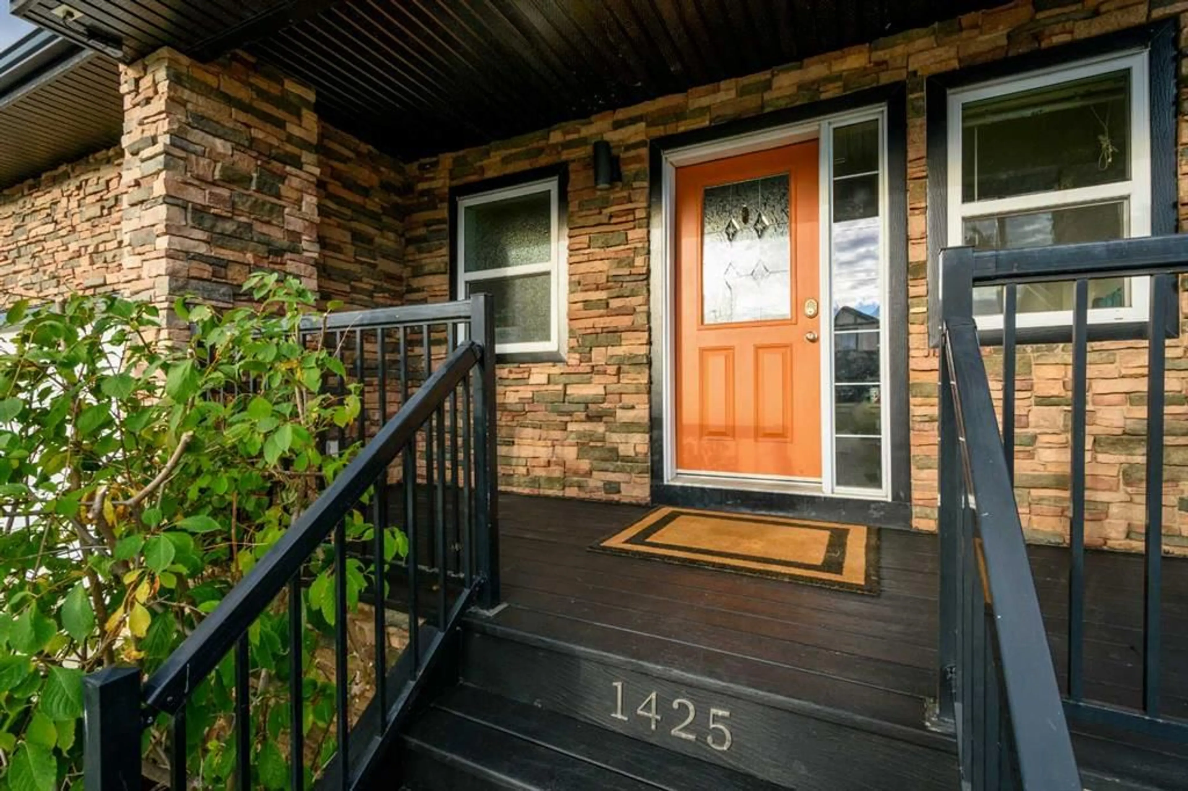1425 Ranch Rd, Carstairs, Alberta T0M 0N0
Contact us about this property
Highlights
Estimated ValueThis is the price Wahi expects this property to sell for.
The calculation is powered by our Instant Home Value Estimate, which uses current market and property price trends to estimate your home’s value with a 90% accuracy rate.Not available
Price/Sqft$279/sqft
Est. Mortgage$2,684/mo
Tax Amount (2024)$4,254/yr
Days On Market52 days
Description
Look no further for your next HOME then this 4 BEDROOM, 4 BATHROOM home at 1425 Ranch Road Carstairs! Originally a show home, this well appointed two storey home has the perfect FAMILY LAYOUT with room for all. The OPEN CONCEPT design features hardwood floors on the main with a large kitchen boasting a large ISLAND, GRANITE countertops + tons of counter space. The Dining Area has Patio Doors leading to the west facing deck which is complete with Natural Gas hookup for a BBQ & a beautiful PERGOLA on the deck overlooking the LARGE, beautifully landscaped FENCED YARD looking onto fields with no current development plans. The Living Room has a nice natural gas FIREPLACE, and upgraded lighting. The upper level offers a huge master bedroom with a 5 PIECE ENSUITE complete with soaker tub, MakeUp/Hair counter, WALK IN CLOSET and natural gas FIREPLACE to cozy up to. Two more large bedrooms, a 4 piece Bathroom, LAUNDRY ROOM + a huge bonus FAMILY ROOM with tons of natural light make up the upper level. The FULLY FINISHED BASEMENT has a 4th bedroom, a flex area, living room + tons of STORAGE. The garage is OVERSIZED with a built-in workbench and TONS of storage. All of this + you will love your SUNNY, massive, private YARD complete with GARDEN BOXES, ALLEY ACCESS & RV/extra PARKING PAD. The home is located close to all amenities such as schools, and walking paths. Don't miss this opportunity to live in a convenient location of town.
Property Details
Interior
Features
Main Floor
Living Room
42`1" x 48`11"Dining Room
48`2" x 24`10"Kitchen
43`6" x 38`0"Foyer
17`0" x 30`11"Exterior
Features
Parking
Garage spaces 2
Garage type -
Other parking spaces 3
Total parking spaces 5
Property History
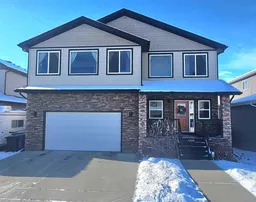 50
50

