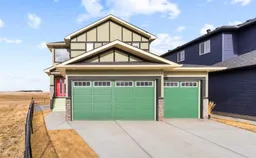Fall in love with the massive GREENSPACE behind & beside this almost-new 4 Bedroom, 4.5 Bathroom 2-Storey Home with approximately 2712 sqft of finished space!
The main floor features a grand 2-storey entry with a modern crystal chandelier (all light fixtures upgraded throughout), a glass banister, and lighting on the steps. Off the entry is an OFFICE/FLEX AREA that leads into the OPEN-CONCEPT great room with an upgraded ELECTRIC FIREPLACE in the living room. The bright kitchen offers a large ISLAND, ample cabinetry, and a PANTRY, Off the dining area are patio doors that open to a WEST FACING DECK with Built in natural gas line for BBQ, perfect for sunny summer days.
Upstairs boasts TWO MASTER BEDROOMS! The primary suite has a balcony overlooking the GREENSPACE, a huge WALK-IN CLOSET, and a 5-piece ENSUITE. The second master is spacious, with a WALK-IN CLOSET and a 4-piece ENSUITE. Another 4-piece bathroom is conveniently located close by.
The fully finished basement was designed with entertainment in mind. Featuring side access to the basement, you’ll find 1-bedroom, 1-bathroom and a FAMILY ROOM with SURROUND SOUND. A custom-built bar/kitchenette area with an ISLAND is perfect for entertaining.
The TRIPLE ATTACHED GARAGE is ideal for housing vehicles and toys. You’ll also love the LOCATION behind and beside the park!
Book your viewing today and fall in love with this incredible property!
Inclusions: Dishwasher,Garage Control(s),Gas Range,Microwave,Range Hood,Refrigerator,Washer/Dryer,Window Coverings
 43
43


