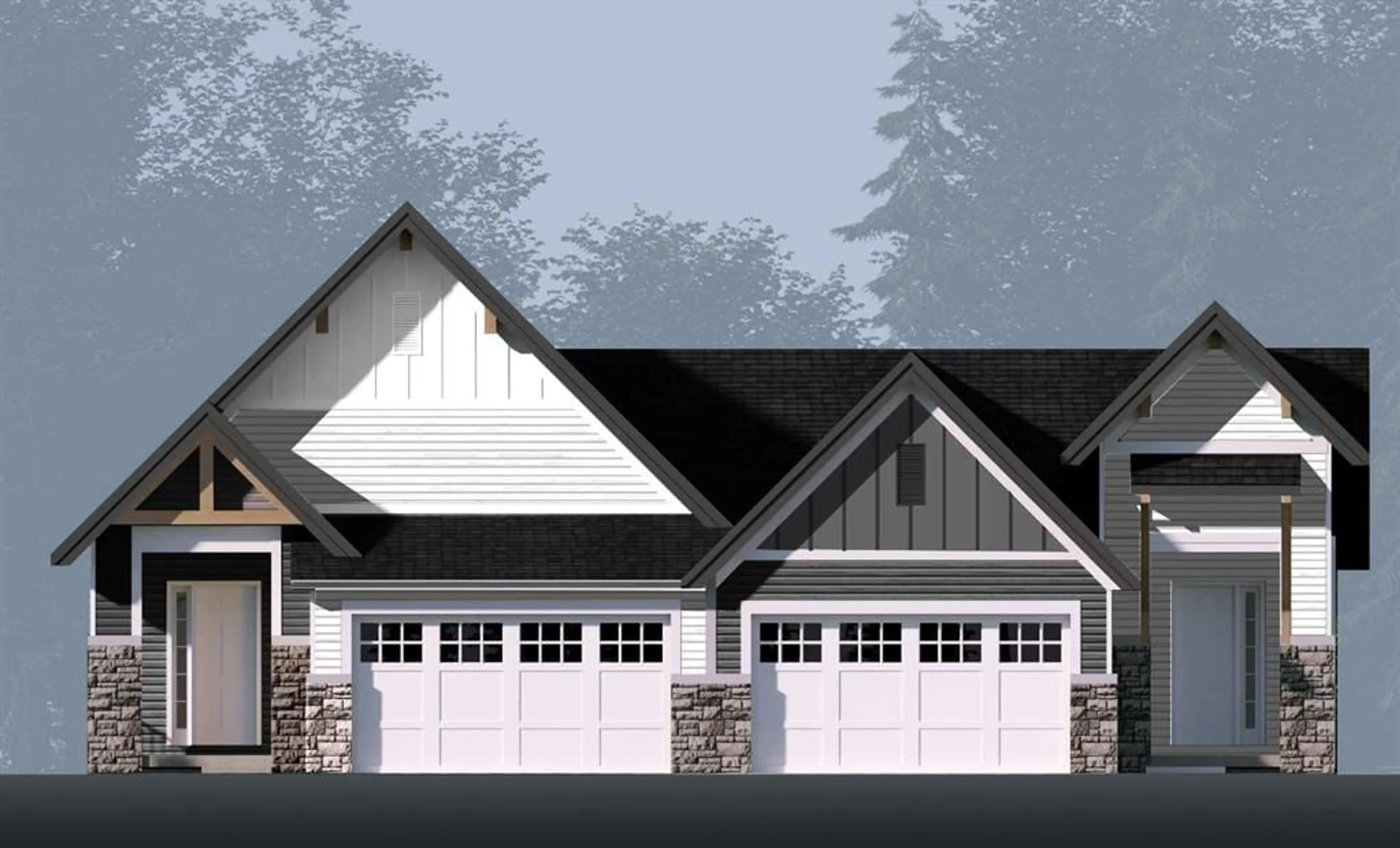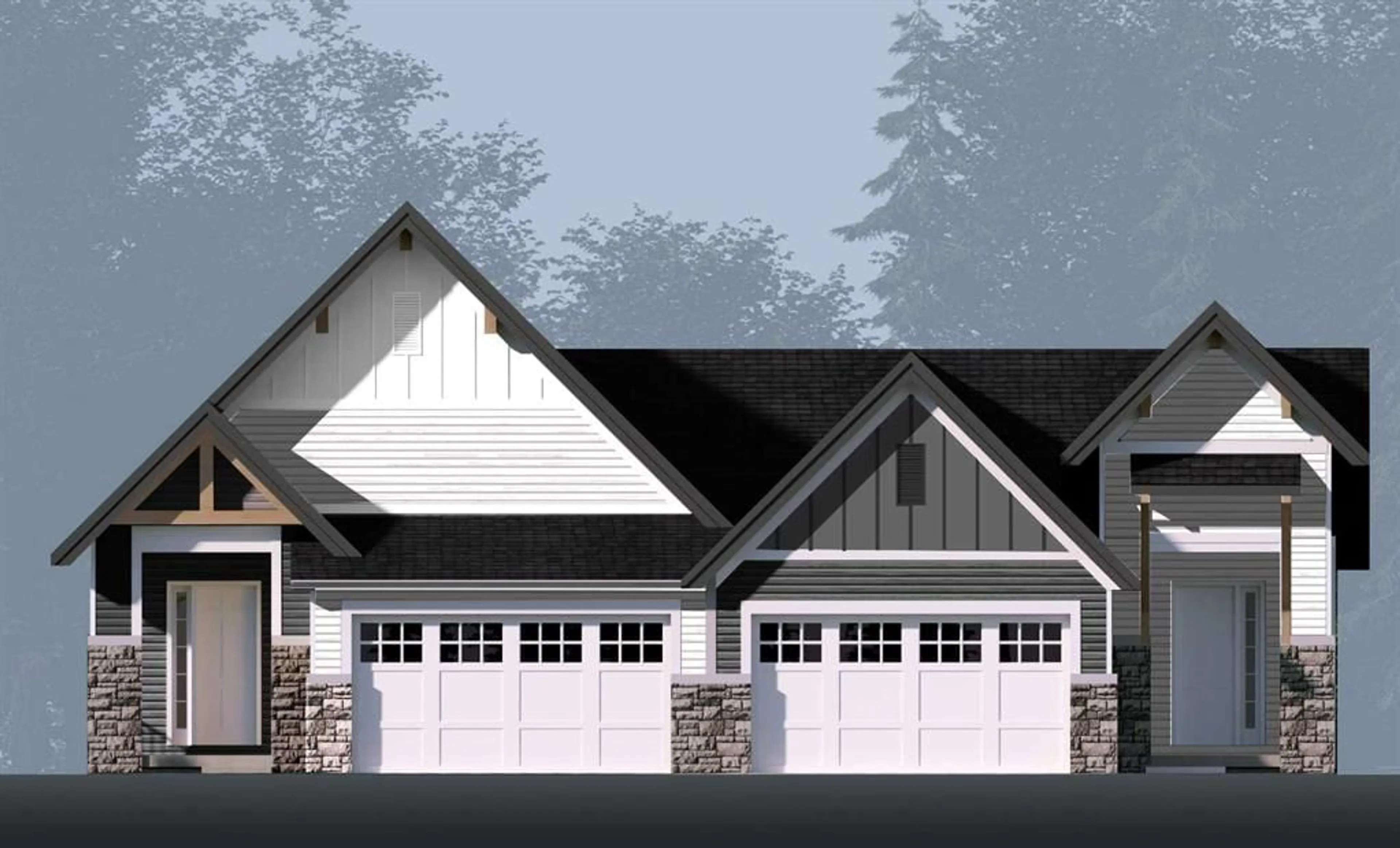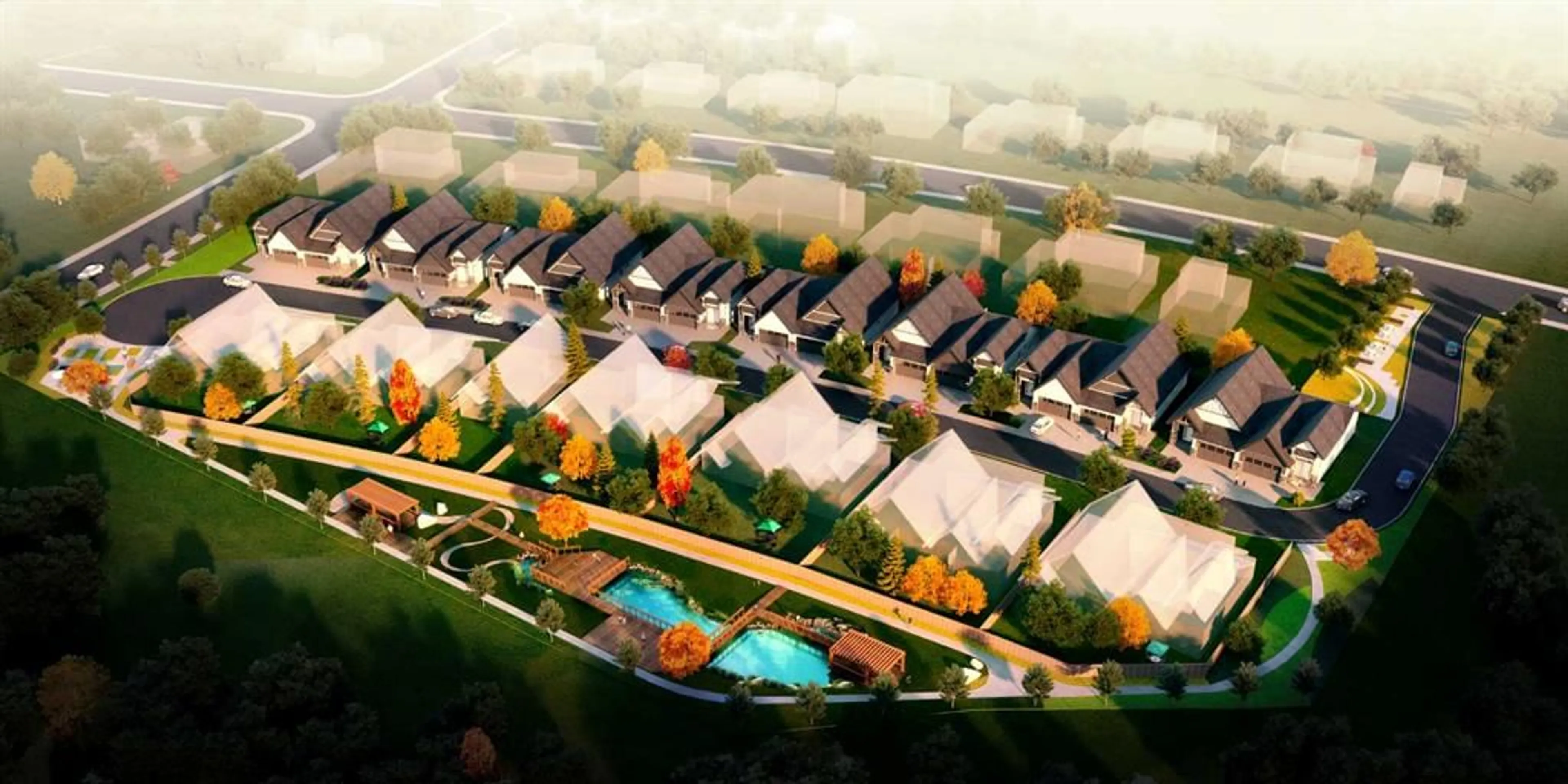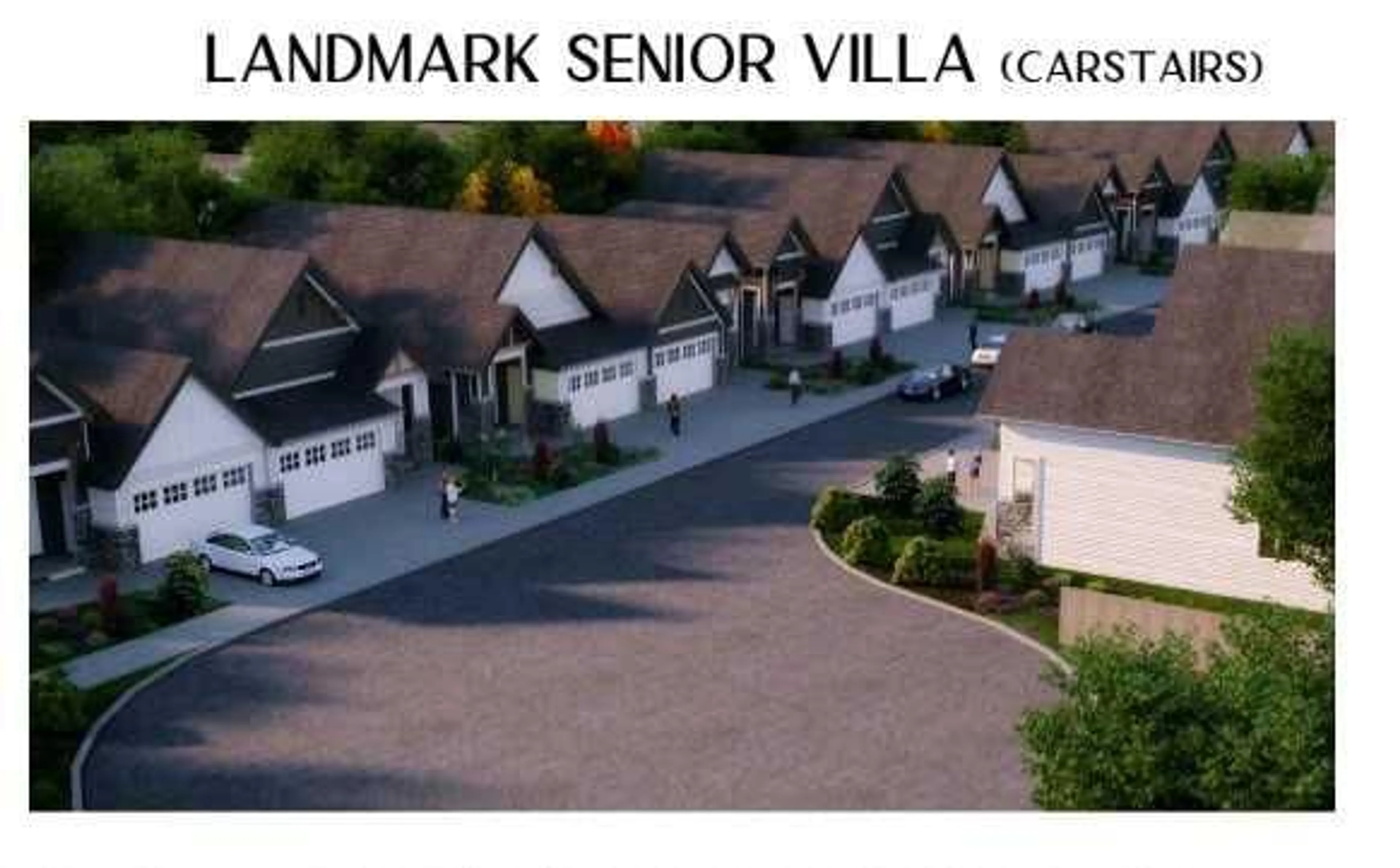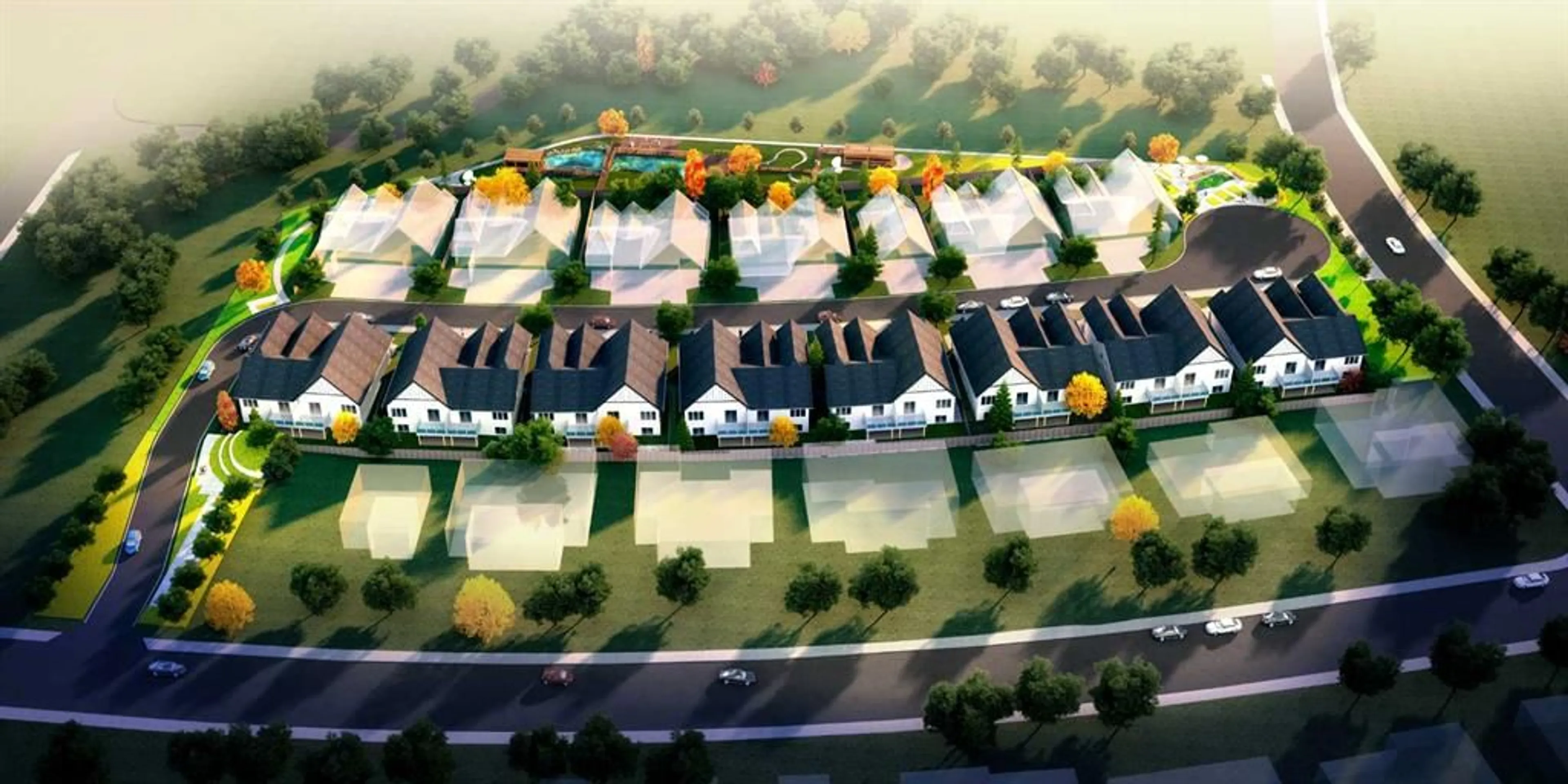1374 Scarlett Ranch Blvd #10, Carstairs, Alberta T0M 0N0
Contact us about this property
Highlights
Estimated ValueThis is the price Wahi expects this property to sell for.
The calculation is powered by our Instant Home Value Estimate, which uses current market and property price trends to estimate your home’s value with a 90% accuracy rate.Not available
Price/Sqft$450/sqft
Est. Mortgage$2,534/mo
Maintenance fees$396/mo
Tax Amount (2024)-
Days On Market104 days
Description
" BEAUTIFUL 2 FLOORS COMPLETED " Gracious Bungalow Living in "The Villas " of Carstairs , a Senior s choice for Peace and Tranquility . This Newly constructed Bungalow is finished UP AND DOWN and a Lower level Walk Out . Lower level will feature a 12 foot wet bar Kitchen has a lovely Centre Island and an under counter sink . A Built in Dish Washer ,Custom Cabinets -Topped with Quartz Finishing's and Full back splash. This bungalow features a 5 peace ensuite , a private walk - in closet beyond. This is an Open Concept home with wider doorways and bathroom for easy access. A Private Office or a bedroom includes double door entry. The Great Room Includes a Fire place and a Walk-Out to your Sun Burst Patio Deck , kitchen includes a walk in organized Pantry plus appliances . Foyer access to your private attached 2 car double garage with auto garage opener and remote. The lower level has a walk out to walking trails and parks. The builder can complete the lower level to meet your design and price. A Smart home System is in place with smart switches ,environmental monitor and flood detector. TOTAL OF THREE full baths are included ,great for company AND A LOVED ONE . Still time to to design your lower level to suit your needs ,includes your paint colors and tile selection .
Property Details
Interior
Features
Main Floor
Foyer
6`0" x 11`0"Kitchen
15`0" x 11`0"Dining Room
14`0" x 7`0"Great Room
15`0" x 14`0"Exterior
Features
Parking
Garage spaces 2
Garage type -
Other parking spaces 0
Total parking spaces 2
Property History
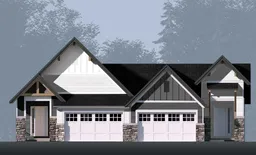 9
9
