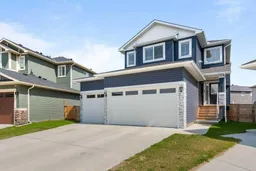Beautifully appointed home on a large pie-shaped lot BACKING ONTO GREENSPACE in a quiet Carstairs cul-de-sac! This spacious, FULLY FINISHED HOME offers a welcoming main floor with a large entryway leading to a private HOME OFFICE. The OPEN-CONCEPT LAYOUT includes a gourmet kitchen featuring a country sink, oversized ISLAND, and walk-through pantry, all overlooking the living room with a GAS FIREPLACE and built-in entertainment feature. Step outside to your east-facing deck complete with PERGOLA, perfect for enjoying morning coffee while watching wildlife at the greenspace. Upstairs you’ll find a cozy bonus FAMILY ROOM with a second gas fireplace, UPPER LAUNDRY ROOM, and two additional bedrooms—each with walk-in closets and custom organizers. The primary suite boasts a raised ceiling, large walk-in closet, and 5-PIECE ENSUITE with a jet soaker tub and double shower. The bright WALKOUT BASEMENT includes a 4th bedroom, 3-piece bathroom, a flexible room ideal as a gym, office or 5th bedroom, and a spacious family room with wet bar and huge windows. The covered patio boasts an included HOT TUB. Additional features: TRIPLE ATTACHED GARAGE, Fully FENCED YARD with DOG RUN, Permanent LED exterior lighting (front to back) & Freshly painted interior in 2024. Located in a quiet, family-friendly cul-de-sac in the growing community of CARSTAIRS. Don't miss this incredible home offering space, style, and serenity—ready for your family to move in!
Inclusions: Built-In Gas Range,Built-In Oven,Central Air Conditioner,Dishwasher,Dryer,Garage Control(s),Microwave,Range Hood,Refrigerator,Washer,Window Coverings
 47
47


