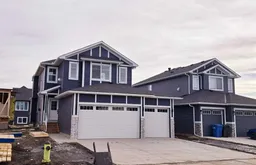FALL PROMOTIONAL PRICE! Quick possession available! Open Spaces + Happy Faces in a Country Quiet Community. Spacious south backing lot (42' x 135') with a Brand new 2,460 sq.ft. two story with attached triple garage (28' x 23') and side access walk-up basement. Bright, open plan with spacious main level dining nook, kitchen with island and walk-through pantry (wood shelving) to spacious mud room (wood bench + lockers), family room with gas fireplace, private Work From Home Office, two piece bath and spacious front entry. Three bedrooms on the upper level including 13'7"' x 16'7" Primary suite with raised tray ceiling and large walk-in closet (wood shelving), 5 piece Ensuite, bonus room with vaulted ceiling and gas fireplace, laundry room with sink and cabinetry, and 4 piece main bath. Bright undeveloped side access basement has high efficiency mechanical, roughed-in bath plumbing, and large windows for lots of natural light. Very nicely appointed with ceiling height cabinets, quartz counter tops, upgraded lighting, vinyl plank, tile + carpet flooring, wood shelving in all closets, upgraded exterior and stonework. Includes GST (rebate to builder), new home warranty, rear deck with vinyl cover, front sod + tree, and $5,000 appliance allowance. Great family community with school, park and pond nearby, recreation facilities, and a quick commute to Airdrie, Balzac Mall, Calgary, or hospital nearby at Didsbury. A little drive, a lot of savings!
Inclusions: See Remarks
 18
18


