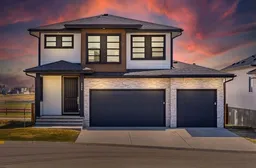Welcome to your dream home in the heart of Carstairs! Tucked away on a quiet cul-de-sac with peaceful pond views, this home offers the perfect mix of comfort, style, and space for your family. With a triple car garage and upgrades throughout, it’s built to impress.
The exterior is sharp and modern, featuring Hardie board siding, stone accents, and an impressive 8' front door. Inside, you’re welcomed by 9' ceilings and an open floor plan that’s full of natural light. The main floor features new luxury vinyl plank flooring and tile flooring, a spacious living room with a gas fireplace, a bright kitchen with quartz countertops, white cabinetry, stainless steel appliances, and a massive island that’s perfect for gathering around. There’s also a great dining area, main floor office, mudroom with lots of storage, and a 2-piece bathroom.
Upstairs, you’ll love the bonus room, upstairs laundry, two generous secondary bedrooms, and a gorgeous primary suite with a walk-in closet and spa-like 5-piece ensuite—complete with a soaker tub, double sinks, and oversized shower.
And the best part? The basement is fully finished, with two more bedrooms, a 3-piece bathroom, and a large rec room—giving you tons of flexible space for guests, kids, or hobbies.
Just steps to the elementary school, library, and sports fields, this home truly has everything you need in a location you’ll love.
Call your favourite realtor today for your own personal tour!
Inclusions: Central Air Conditioner,Dishwasher,Dryer,Garage Control(s),Gas Stove,Microwave,Range Hood,Refrigerator,Washer,Window Coverings
 50
50


