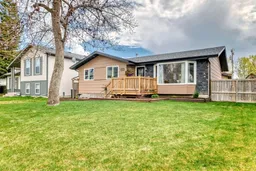Welcome to this beautifully RENOVATED BUNGALOW HOME 4 Bedroom, 4 Bathroom with over 2,000 Sq. Ft. of finished living space! BRIGHT, OPEN CONCEPT. The main level has three bedrooms, a full bathroom , a private 2-piece ENSUITE in the primary bedroom. The living room feels warm and relaxing which leads to the patio door that leads to the SOUTH FACING BACK DECK. The kitchen has stainless steel appliances, a LARGE ISLAND KITCHEN with storage, and plenty of space for a dining table. Downstairs, the BASEMENT is spacious and bright, with lots of windows for natural light plus fluorescent lights keeping it well-lit in any season. There’s also a huge REC ROOM, a fourth bedroom, and another full bathroom—perfect for guests or extra living space! This home also includes AIR CONDITIONING, a DOUBLE DETACHED GARAGE, AND RV. PARKING PAD a fully FENCED-SOUTH FACING YARD, and a 2 TIER DECK great for entertaining or just wanting to just chill out. This home is in a great location with in walking distance to schools, parks, recreation and other amenities—come see it BEFORE IT'S GONE !
Inclusions: Central Air Conditioner,Dishwasher,Dryer,Electric Stove,Range Hood,Refrigerator,Washer
 35
35


