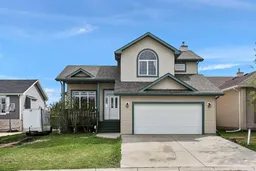Tucked into a peaceful cul-de-sac, this well-designed family home offers both comfort and functionality, with plenty of space indoors and out. Step into the bright, open living room, where 12’ vaulted ceilings, hardwood floors, and large windows create an airy, welcoming space. A gas fireplace with mantle and built-in TV alcove adds warmth and character, perfect for cozy evenings. The open-concept layout flows into the dining area, which features built-in bookshelves and direct access to the two-tiered deck—ideal for BBQs and outdoor entertaining. The kitchen is well-equipped with a central island, pantry, and a generous amount of cabinetry for all your storage needs. A convenient powder room and garage entry with access to the basement round out the main level. Upstairs, the primary suite includes a jetted tub, while the main bathroom features an updated tub. Two additional bedrooms complete the upper level, providing space for the whole family. Downstairs, the partly finished basement offers great flexibility with large windows ideal for future bedrooms, a 3-piece bath, Murphy bed, and a built-in bench table area—perfect for guests, a playroom, or a teen retreat.
Step outside to the massive yard. Enjoy the two-tiered deck with pergola and gazebo, built-in seating, a play structure, garden shed, and alley access. Less than a block away you’ll find a hidden two acre park/playground where neighborhood kids converge all year long. This is a fantastic opportunity for families looking for space, and a quiet, friendly neighborhood with room to grow and play. Call your favourite local REALTOR for a private viewing!
Inclusions: Dishwasher,Electric Stove,Garage Control(s),Microwave Hood Fan,Refrigerator,Washer/Dryer,Window Coverings
 31
31


