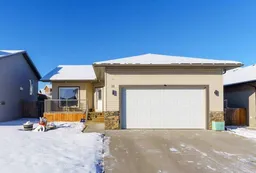This BRIGHT and SPACIOUS BUNGALOW boasts warm-toned HARDWOOD flooring throughout the main level, complemented by 9-FOOT CEILINGS both up and down. Features 4 bedrooms, 3 bathrooms, and the convenience of MAIN FLOOR LAUNDRY, this home is designed for comfort and functionality. Enjoy the sunrise on the east-facing FRONT PORCH and unwind with a sunset on the WEST-FACING DECK. The U-Shaped kitchen offers modern dark cabinetry with self-closing cabinets, a pantry, and stunning tile backsplash that extends from counter to cabinet. SPACIOUS PRIMARY BEDROOM that can accommodate a king-sized bed, and is complete with a 3-piece ensuite for added privacy. A beautiful WOOD STAINED RAILING surrounds the staircase leading to the FULLY FINISHED BASEMENT, where you’ll find the LARGE FOURTH BEDROOM with ENSUITE, plenty of storage space, and an expansive office or rec space that is open and inviting with LOADS OF POTENTIAL! And as a bonus, there is sound dampening insulation between the two levels. The double GARAGE is insulated, drywalled, has an extra high ceiling to accomidate a hoist + HEATED with added foam on the interior wall for sound suppression and raised shelving for additional storage. This home is in great shape! Owned by only the second family since it was built by Limetwig Homes. Additional features include a shed, covered gazebo with screened in options, garden box, and AIR CONDITIONING. Located in the sought-after "Havenfields" development, this property is just moments from the Grade 5-12 school, arena, and scenic walking paths that lead to a serene pond with fountains in the summer and a lovely spot for skating in the winter. Whether you’re retiring, raising a family, or searching for your first home, don’t miss this exceptional opportunity to own a move-in ready home that offers both comfort and convenience!
Inclusions: Central Air Conditioner,Dishwasher,Dryer,Electric Stove,Range Hood,Refrigerator,Washer,Window Coverings
 37
37


