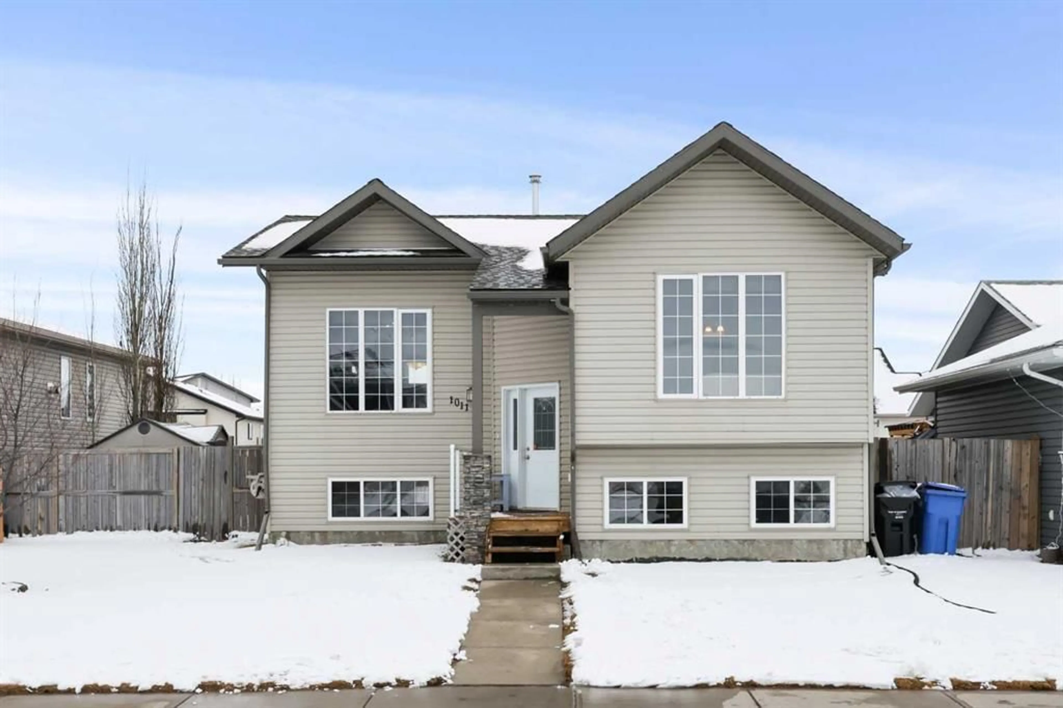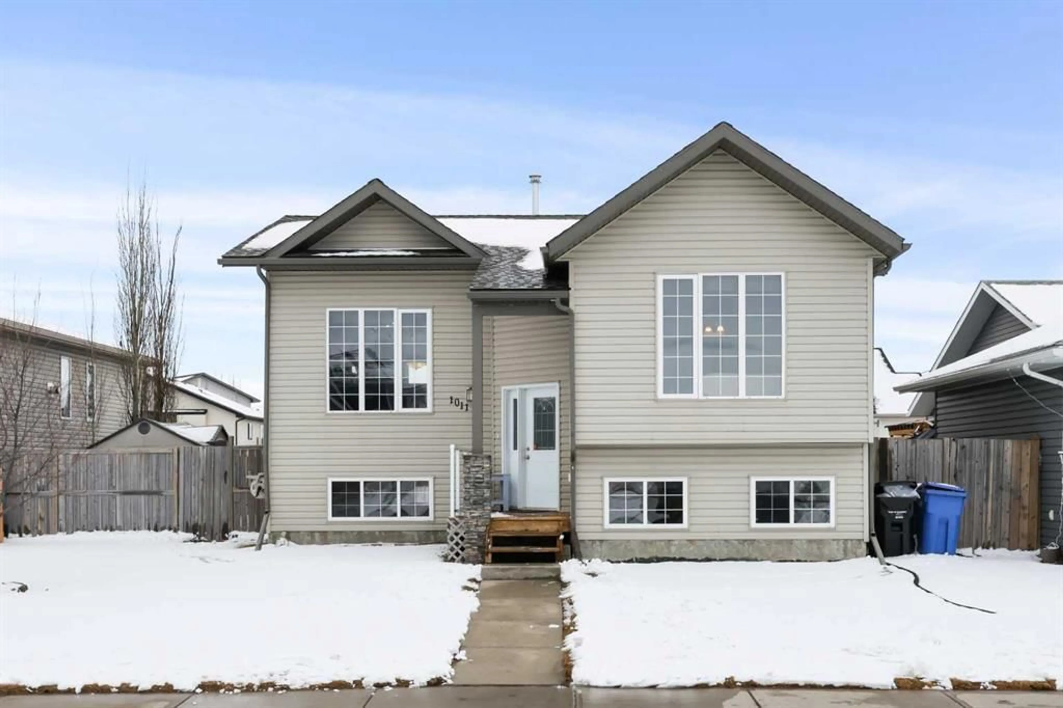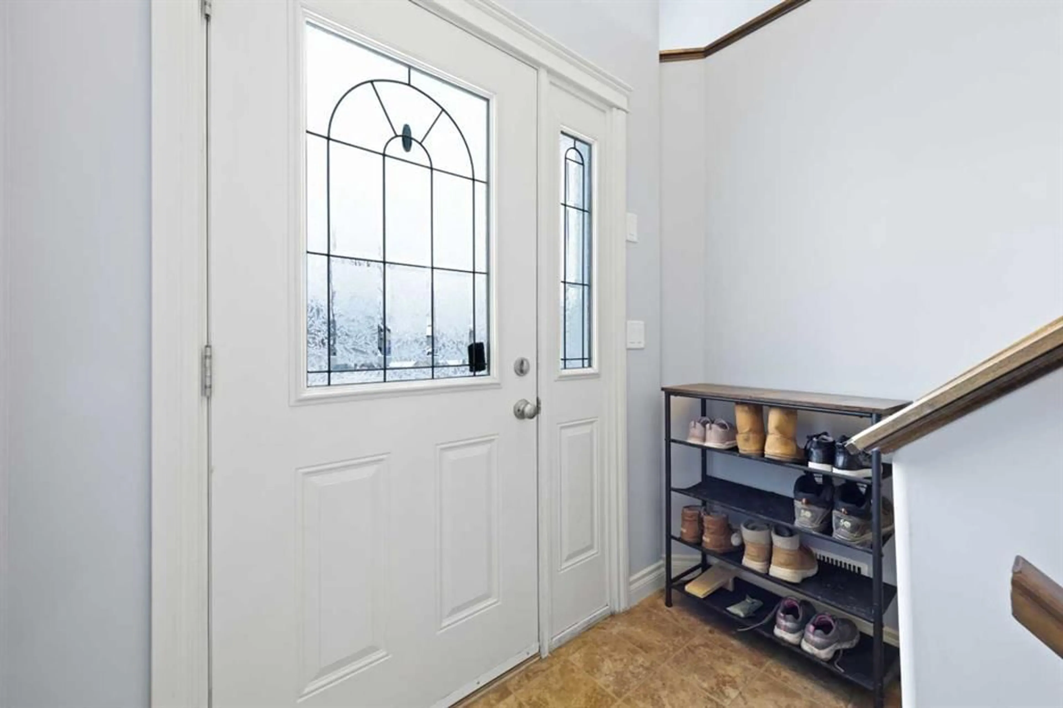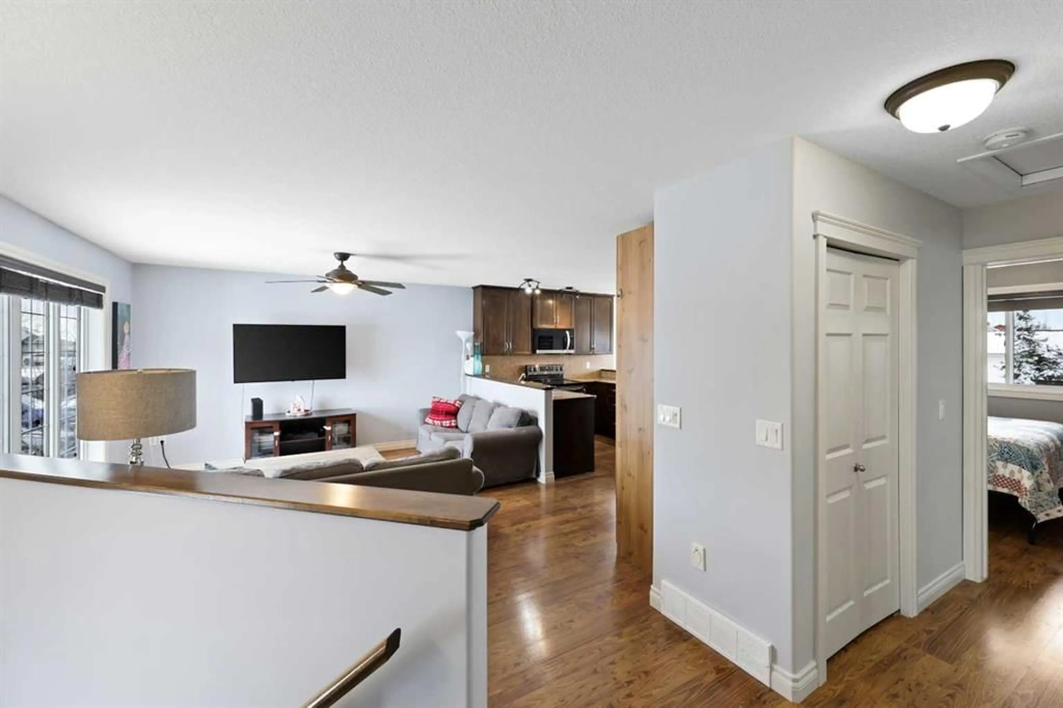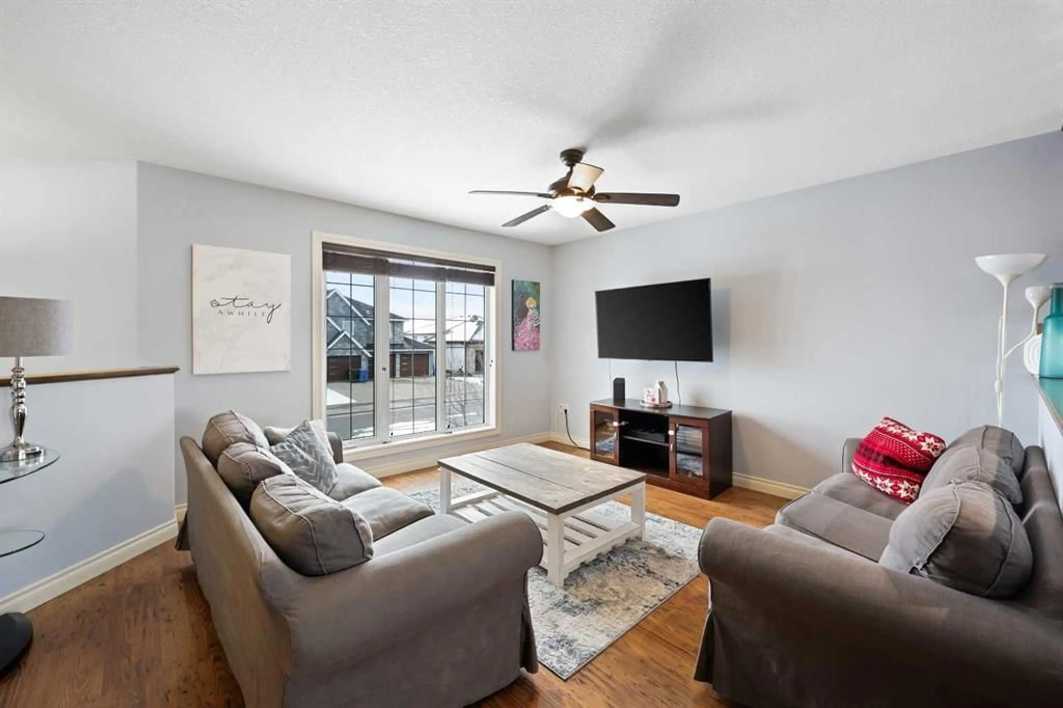1011 Carriage Lane Dr, Carstairs, Alberta T0M 0N0
Contact us about this property
Highlights
Estimated ValueThis is the price Wahi expects this property to sell for.
The calculation is powered by our Instant Home Value Estimate, which uses current market and property price trends to estimate your home’s value with a 90% accuracy rate.Not available
Price/Sqft$440/sqft
Est. Mortgage$2,094/mo
Tax Amount (2024)$3,188/yr
Days On Market50 days
Description
A home with a view, and potential to build your dream garage! This Carriage Lane home is looking for a new family to make their Small Town Dreams Come True! Across the street from a green space with the Carstairs Nature Space just beyond you will enjoy gazing out your living room window. This bilevel home offers open concept living space with central kitchen with new stove in February. Nice sized dining area at the rear of the home with access to the large deck. This main floor also includes 3 bedrooms, one with two piece ensuite and a full bathroom. The basement includes a big rec room, bedroom, full bath and a flex space that can easily be finished into another bedroom or continue use as a playroom or storage. You will also love the abundance of natural light on account of the oversized windows in all rooms. The laundry/mechanical room is huge with space for loads of storage. Find a fun play structure and firepit in the back yard with alley access for your RV or future dream garage! This home also offers Central Air Conditioning. Be sure to check out the hidden gem of a 2 acre park/playground just steps away from this home in the center of Carriage Lane! Call your favorite local REALTOR to get in today!
Property Details
Interior
Features
Main Floor
Dining Room
11`3" x 7`11"Bedroom - Primary
13`1" x 12`11"Living Room
15`3" x 13`1"Kitchen
11`3" x 10`0"Exterior
Features
Parking
Garage spaces -
Garage type -
Total parking spaces 3
Property History
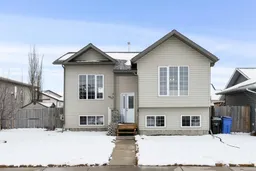 42
42
