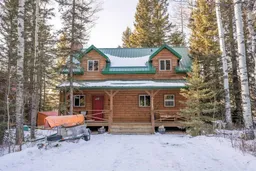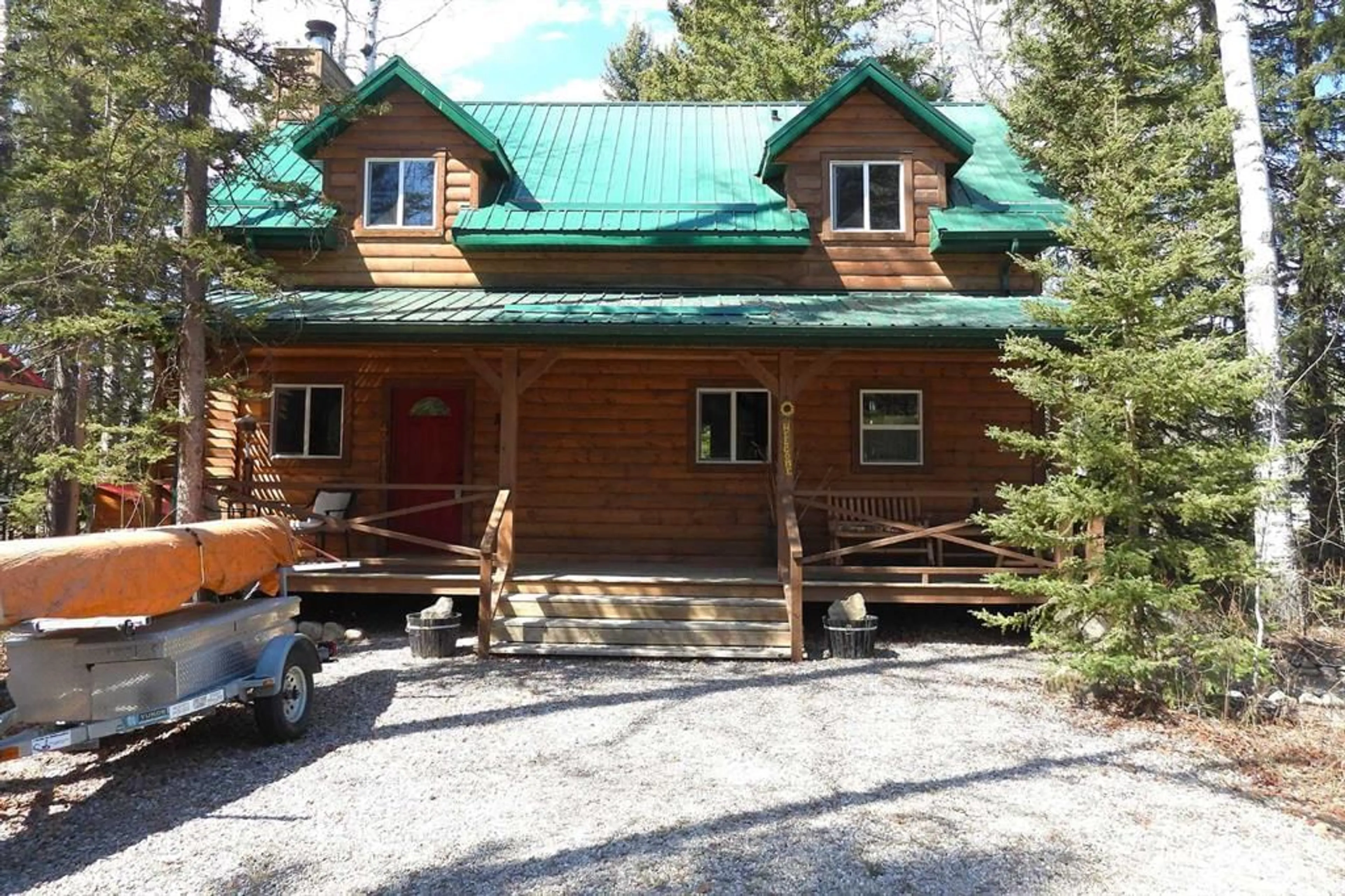5227 Township Road 320 #141, Rural Mountain View County, Alberta T0M 1X0
Contact us about this property
Highlights
Estimated valueThis is the price Wahi expects this property to sell for.
The calculation is powered by our Instant Home Value Estimate, which uses current market and property price trends to estimate your home’s value with a 90% accuracy rate.Not available
Price/Sqft$404/sqft
Monthly cost
Open Calculator
Description
Discover your year-round escape, just one hour from Calgary. Whether you're searching for a peaceful weekend getaway or a cozy full-time retreat, this stunning, custom-built 3-bedroom, 1-bathroom four-season cabin offers the perfect blend of rustic charm and modern comfort. Inside, you’ll be captivated by the soaring 19-foot stone-faced wood-burning fireplace — the heart of the home — framed by gleaming oak hardwood floors and vaulted pine ceilings. Natural light from abundant windows highlights the quality craftsmanship throughout including reclaimed vintage fir doors, custom-milled fir trim and moldings, and solid alder kitchen cabinetry. The main floor features a spacious dining area, a full bath with laundry space, and a cozy primary bedroom. Upstairs, the roomy loft hosts two additional vaulted-ceiling bedrooms and a comfortable sitting area with a stunning view of the living room and fireplace below. Outdoors, enjoy the peace and privacy of your treed lot from the covered front porch – a great place to enjoy your morning coffee. Relax under the stars with friends on the spacious back deck or gather around the firepit for s’mores and good conversation. The community offers a stocked pond for fishing or skating, scenic walking trails, and access to nearby parks, golf courses and the amenities in the town of Sundre just minutes away. Don’t miss your chance to own this truly special 4-season property. Check out the virtual tour and book your private showing today.
Property Details
Interior
Features
Main Floor
Living Room
19`2" x 11`4"Dining Room
13`4" x 10`8"Kitchen
9`2" x 6`10"Bedroom - Primary
9`5" x 8`7"Exterior
Features
Parking
Garage spaces -
Garage type -
Total parking spaces 4
Property History
 50
50






