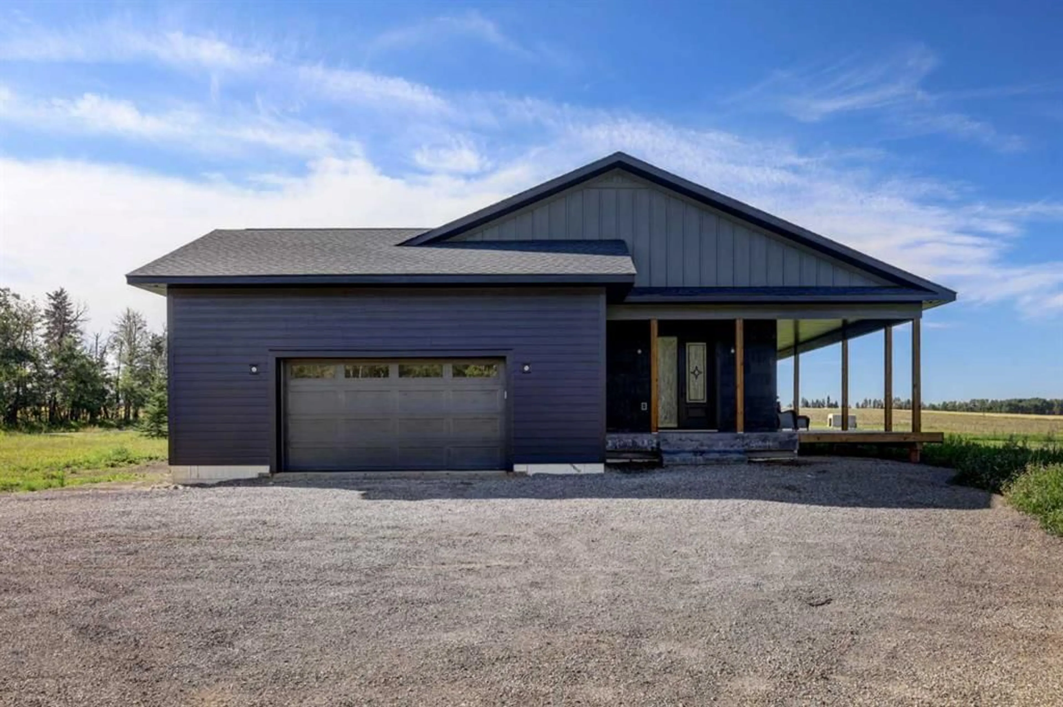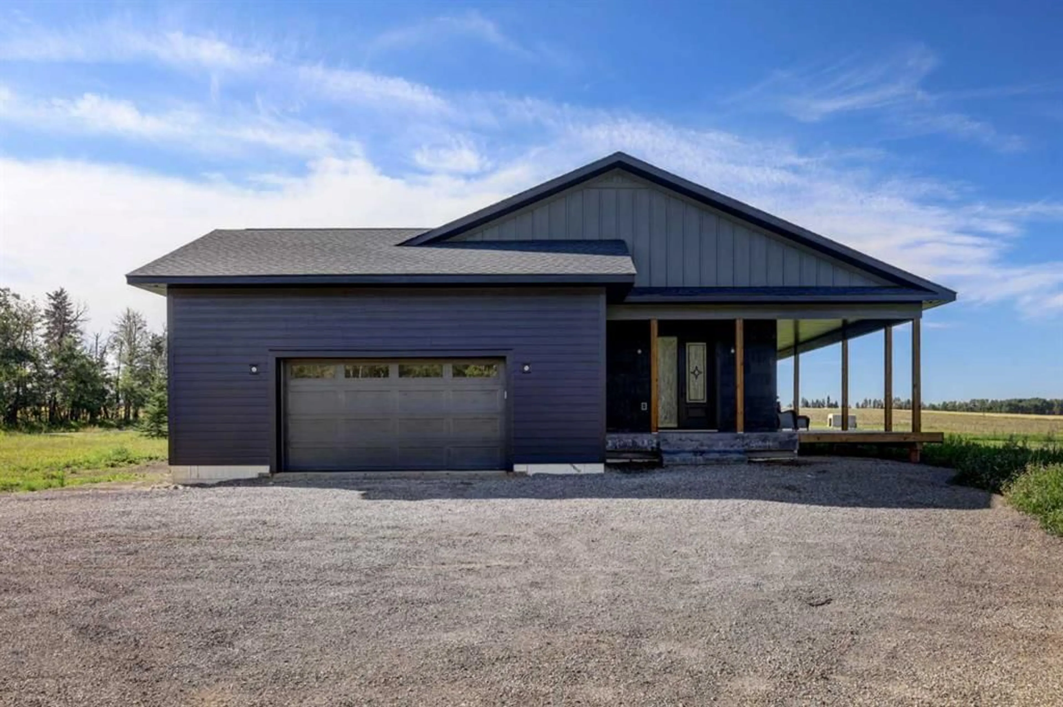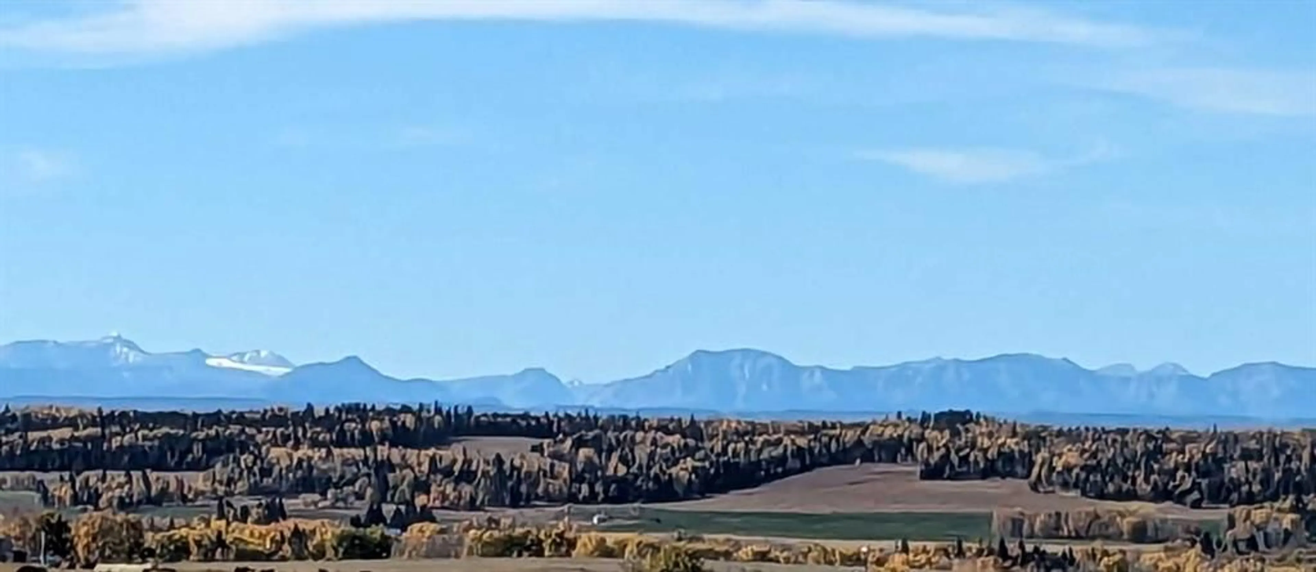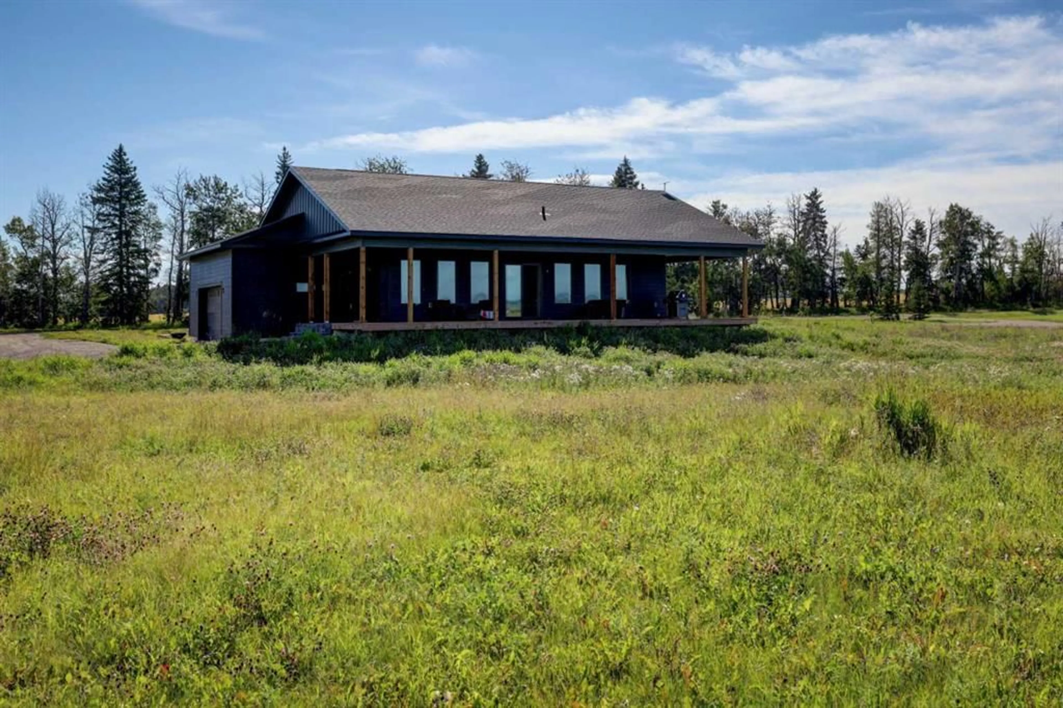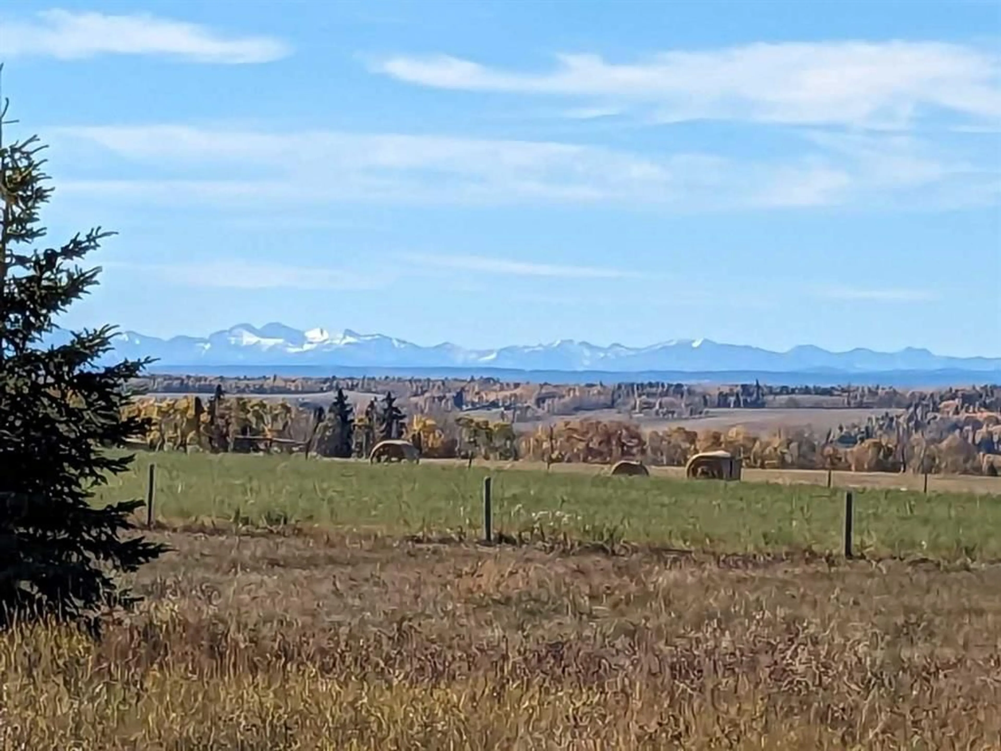4-4141 Twp Rd 340, Rural Mountain View County, Alberta T0M 1C0
Contact us about this property
Highlights
Estimated valueThis is the price Wahi expects this property to sell for.
The calculation is powered by our Instant Home Value Estimate, which uses current market and property price trends to estimate your home’s value with a 90% accuracy rate.Not available
Price/Sqft$647/sqft
Monthly cost
Open Calculator
Description
Discover luxury country living in this brand-new 2025 custom home, set on 2 pristine acres with breathtaking west-facing mountain views. Boasting 1,675 sq ft above grade, main floor developed space plus fully developed basement (in process of being completed) featuring 1 Bdrm, 3 Pc bath w/ walkin shower,Family Room, laundry room & large Utility/Storage space., fully developed 3350 sqft. Thoughtfully designed home blends high-end finishings with exceptional craftsmanship. Step inside to find 3 bedrooms, 9’9” ceilings, and a bright, open-concept living area highlighted by engineered hardwood flooring, a cozy gas fireplace, and expansive triple-pane Pella windows. The chef’s galley kitchen features quartz countertops, dual-fuel gas stove, commercial-size fridge, full wall of custom cabinetry, and travertine tile accents. Retreat to the luxurious primary suite with a spa-inspired 5-piece ensuite, including a custom tub with a spectacular mountain view, dual shower heads, and floor-to-ceiling tile. Every detail has been considered, from solid wood interior doors and poplar trim to porcelain-tiled entries and fully waterproofed bathroom. Built with efficiency in mind, this home features ICF construction full wall to the trusses, R40 insulated garage, R80 insulated home living space, and fire proof Hardie Board exterior. Enjoy outdoor living year-round on the 1,000 sq ft covered wraparound deck, perfectly positioned to capture panoramic sunsets over the Rockies. Additional highlights include a double attached garage, excellent water well, septic system, and an undeveloped yard awaiting your personal touch. Located in the sought-after Eagle Hill area, you’ll love the balance of peaceful rural living with convenient and centrally located with access to all amenties in Sundre or Olds. 10 Year Structural New Home Warranty, list of all upgrades available. GST is applicable.
Property Details
Interior
Features
Main Floor
Kitchen
36`6" x 7`7"Living Room
19`6" x 25`2"Foyer
14`1" x 10`5"Bedroom - Primary
12`10" x 17`3"Exterior
Features
Parking
Garage spaces 2
Garage type -
Other parking spaces 0
Total parking spaces 2
Property History
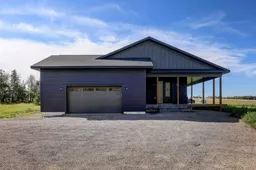 38
38
