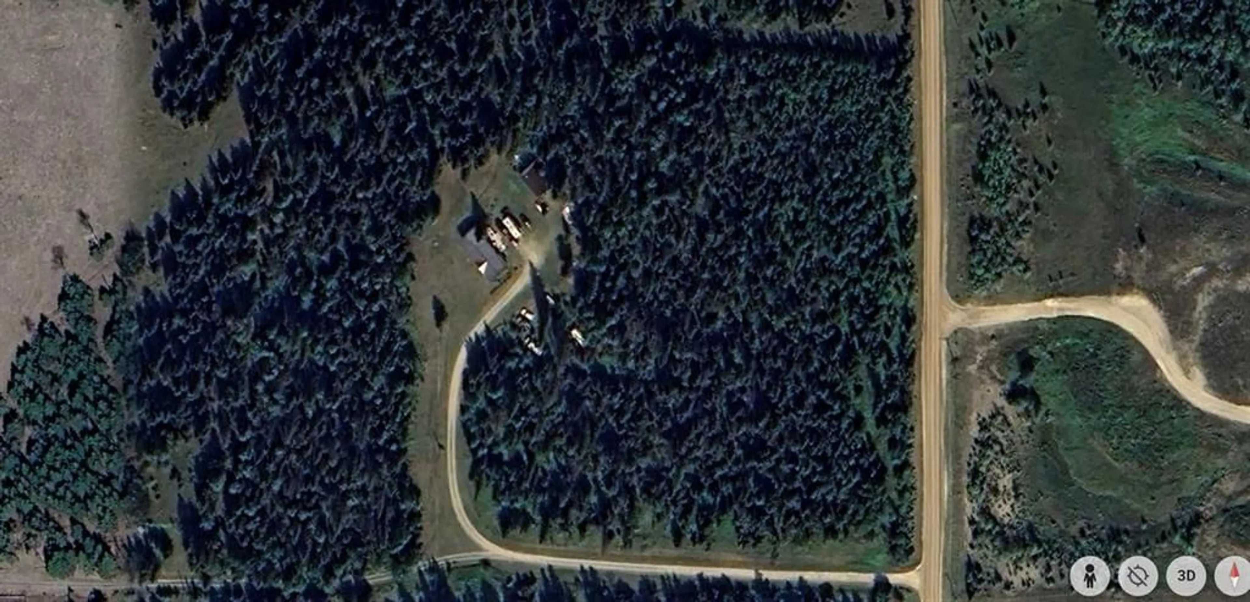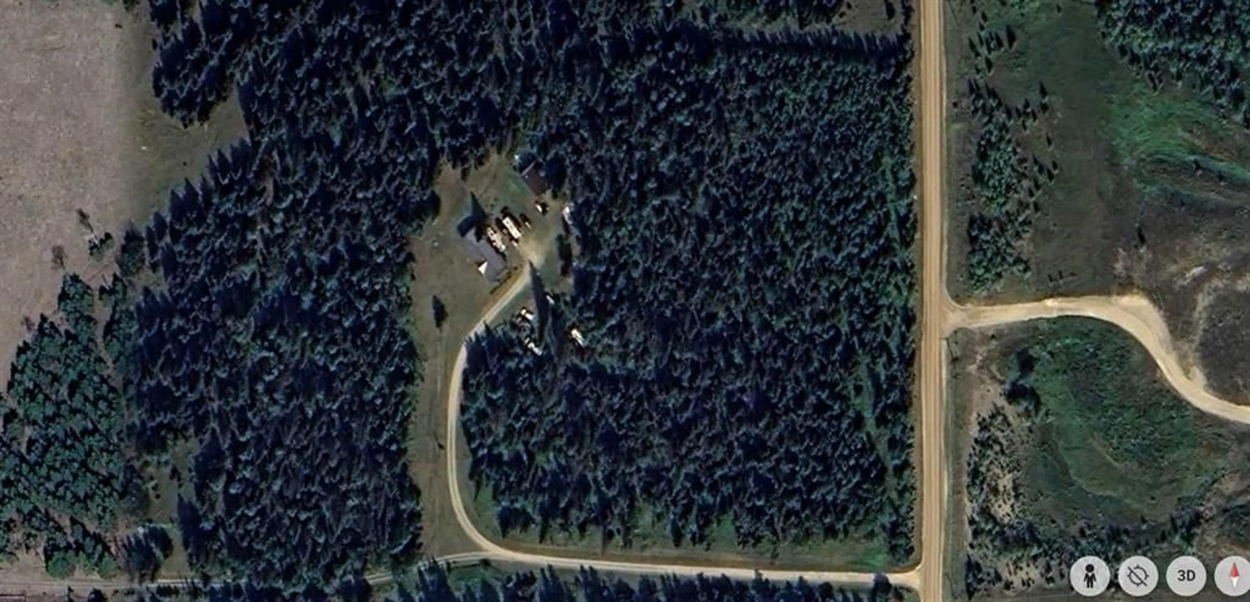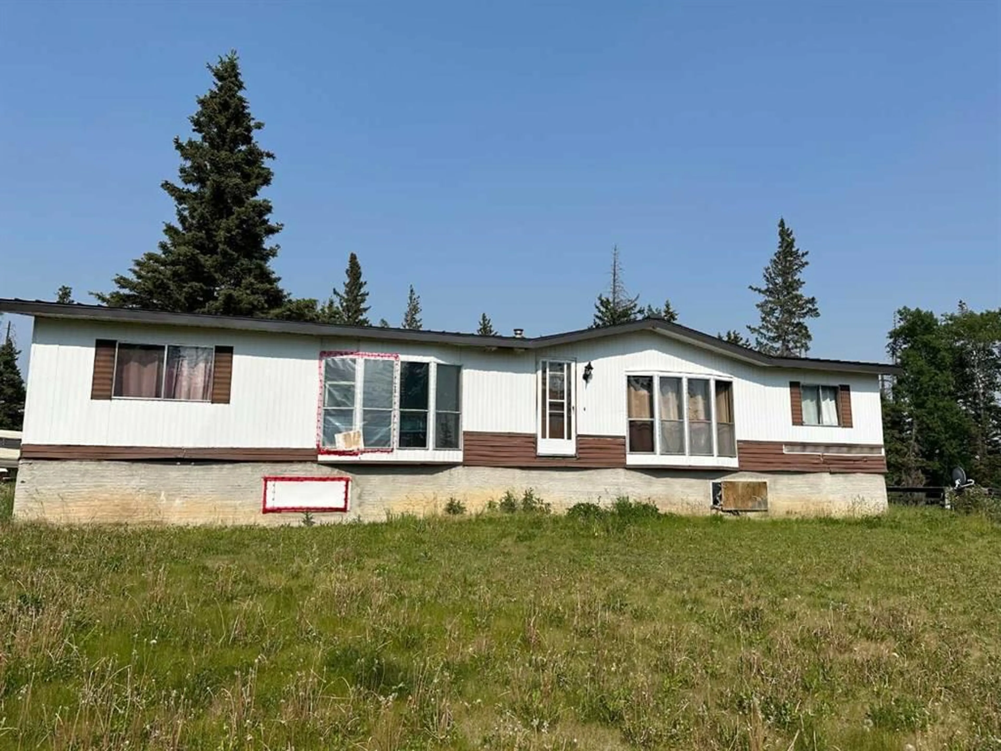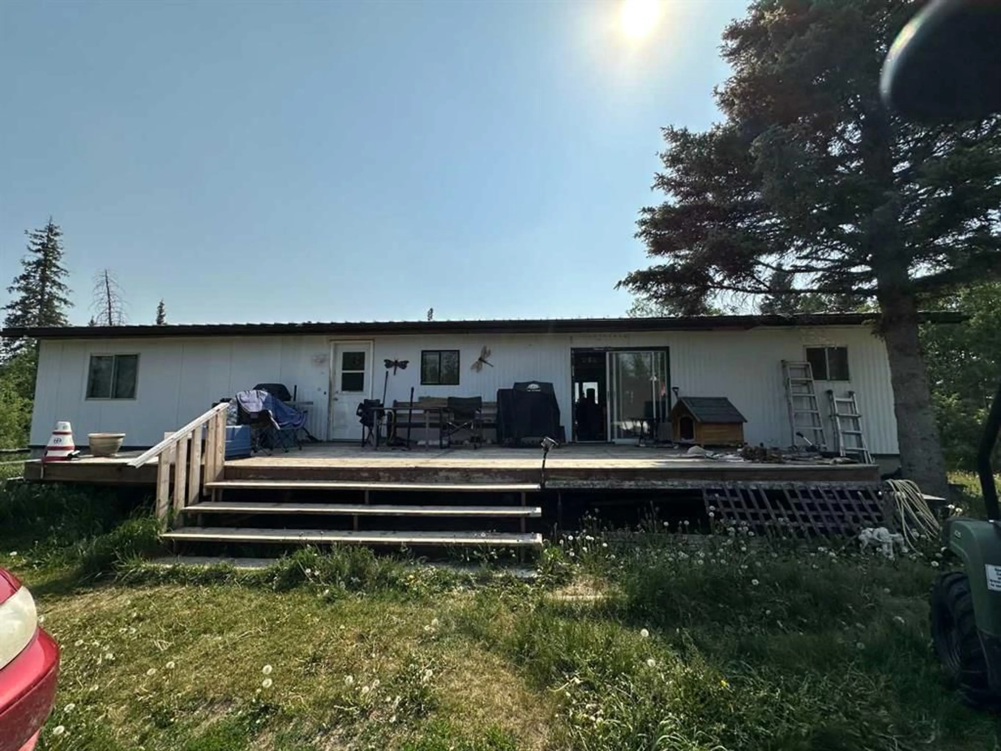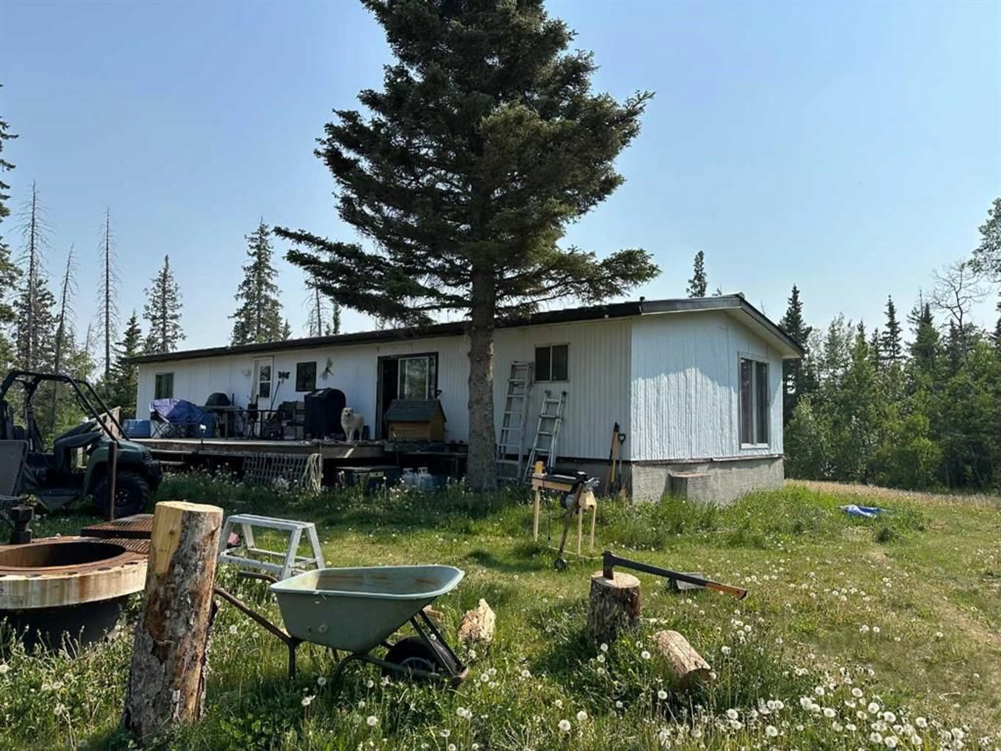33542 Range Road 45 #10, Rural Mountain View County, Alberta T0M 0K0
Contact us about this property
Highlights
Estimated ValueThis is the price Wahi expects this property to sell for.
The calculation is powered by our Instant Home Value Estimate, which uses current market and property price trends to estimate your home’s value with a 90% accuracy rate.Not available
Price/Sqft$285/sqft
Est. Mortgage$1,825/mo
Tax Amount (2025)$2,433/yr
Days On Market14 days
Description
ACREAGE OPPORTUNITY ACROSS FROM FOREST HEIGHTS GOLF COURSE Nestled on 9.67 beautifully treed acres, this property offers a peaceful and private setting just steps from the Forest Heights Golf Course and minutes to the scenic Red Deer River. A perfect location for nature lovers, outdoor enthusiasts, or anyone looking to enjoy the quiet beauty of rural Alberta while still being close to recreation and amenities. The land is beautifully forested with mature trees providing privacy and shelter throughout. Adding to the appeal is a charming 28x32 wood Quonset with cement floors - ideal for storage, hobbies or workshop space. The property is fully serviced with power, well water, septic and propane. The existing 1488 sq. ft. double-wide home features a functional floor plan with three generous bedrooms, two full bathrooms, a spacious kitchen with separate eating area, formal dining room, and a bright living room. There is also the convenience of main floor laundry and a newer metal roof. However, the home will require substantial renovations to restore it to full potential, or may be best suited for replacement - allowing you to create the dream home you've always wanted in this beautiful setting. The property also features Agricultural zoning opening up the doors for so many uses including livestock, horses or even a dog kennel! Whether you're looking to renovate, rebuild, or simply enjoy the land as a getaway, this property offers outstanding value, location, and opportunity
Property Details
Interior
Features
Main Floor
Kitchen
11`5" x 10`10"Dining Room
11`5" x 8`7"Living Room
12`1" x 17`1"Bedroom - Primary
11`7" x 11`5"Exterior
Features
Parking
Garage spaces -
Garage type -
Total parking spaces 4
Property History
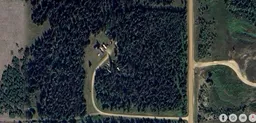 26
26
