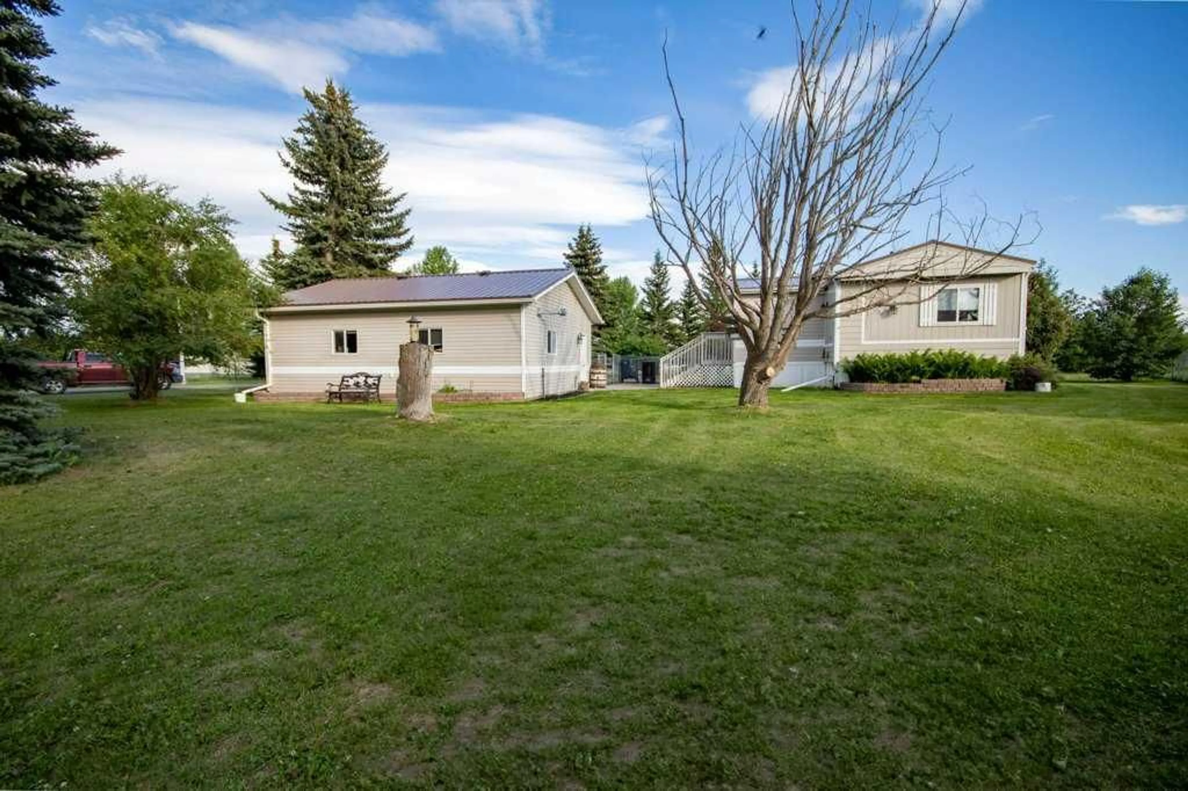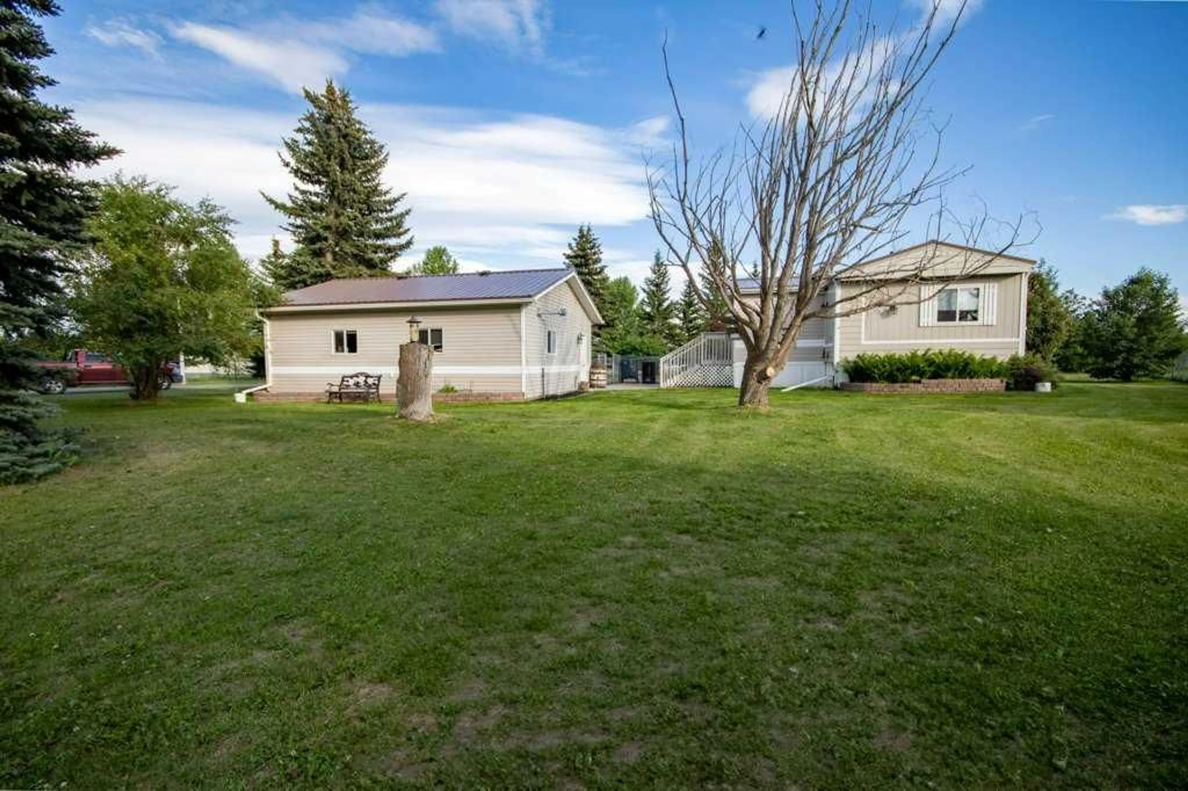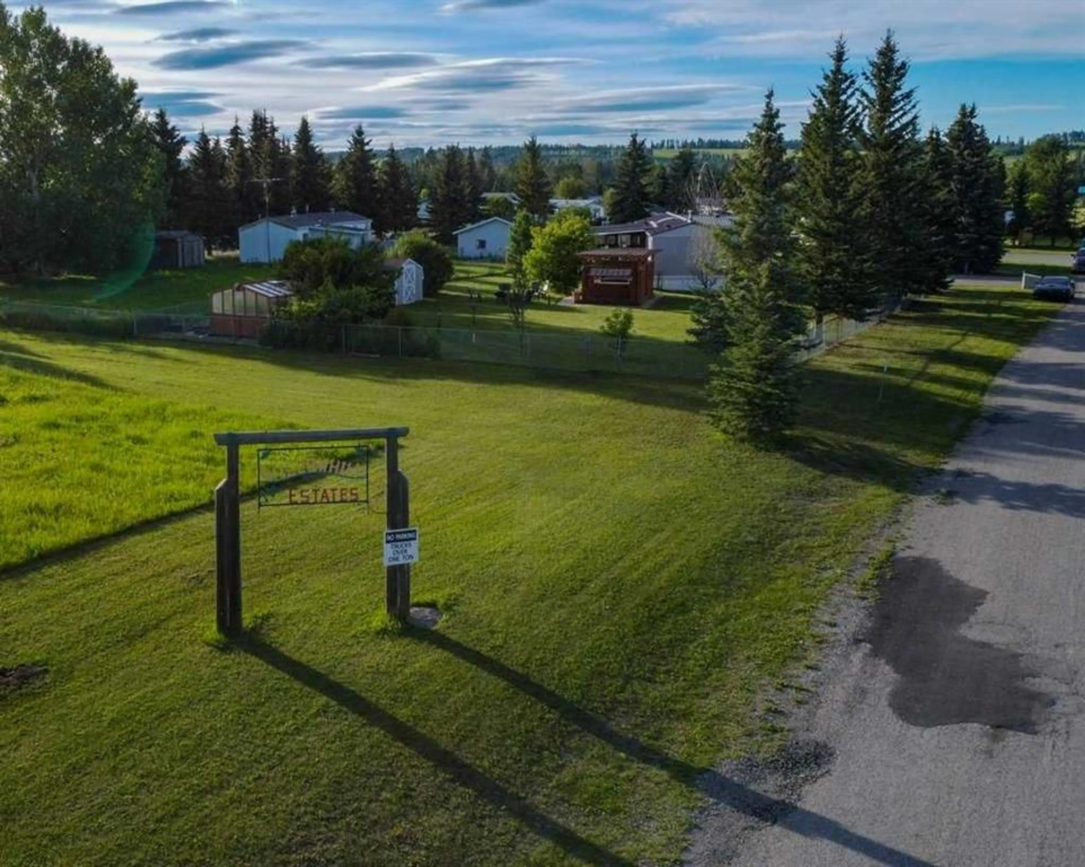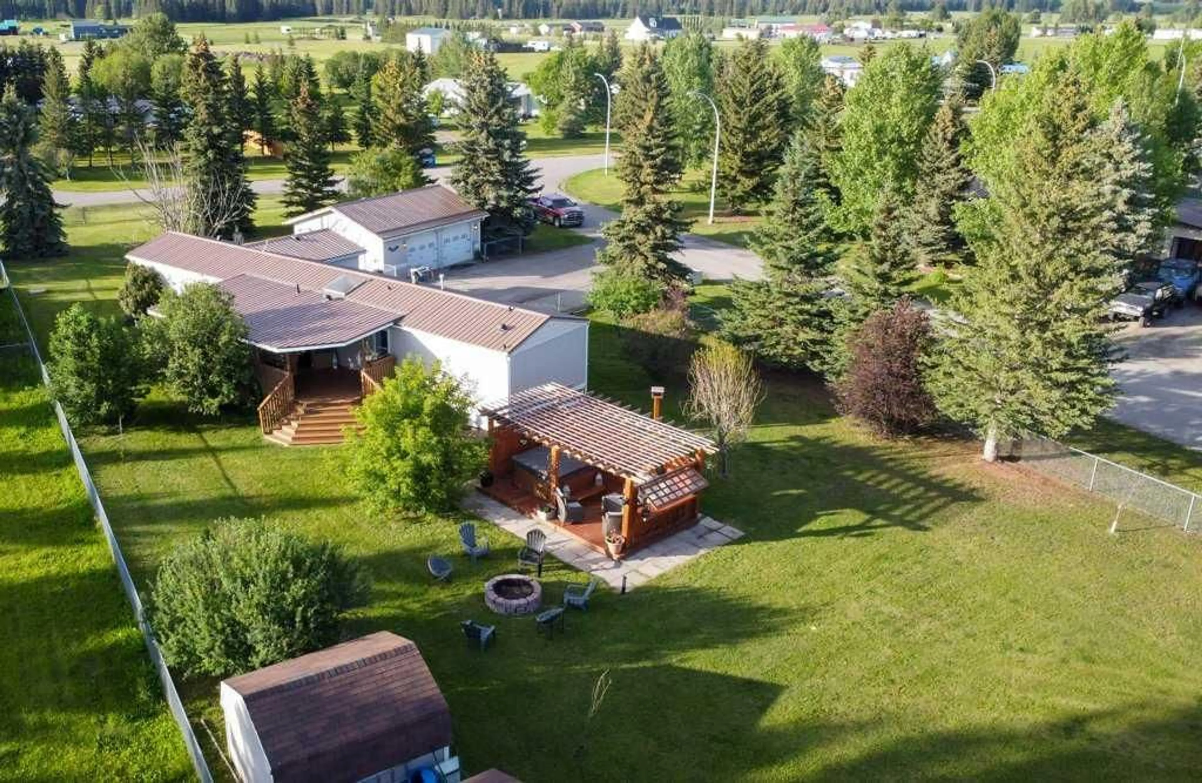33009 Range Road 55 #4, Sundre, Alberta T0M 1X0
Contact us about this property
Highlights
Estimated valueThis is the price Wahi expects this property to sell for.
The calculation is powered by our Instant Home Value Estimate, which uses current market and property price trends to estimate your home’s value with a 90% accuracy rate.Not available
Price/Sqft$343/sqft
Monthly cost
Open Calculator
Description
Looking to live in the west country on your own quiet oasis with Mountain views; but still be part of a community and close enough to town for the school bus? Just minutes from Sundre in the quiet neighborhood of Willow Hills Estates is a 0.6acre home with all the amenities of town; close enough to ride your bike in to with the quiet, private, relaxing atmosphere of the country. Awaiting you is a move in ready home with 3 bedrooms, 2 bathrooms; perfect for a growing family or someone ready to downsize with a little space for company. With a large 28 x 24 detached heated garage, raised garden space, 13 x 11 greenhouse, working hot tub with seating and serving area beside under a pergola, 2 sheds, RV parking and a sunroom to the west you will surely have enough space and storage for any hobbies you may enjoy. Inside enjoy fresh paint and new flooring, a skylight to have that natural light, and beautifully upgraded bathrooms. With the yard fully fenced, small children and pets are free to roam at easy in this cozy well treed yard in this friendly neighborhood. This small community of 24 residents has community water and septic, garbage and snow removal for a fee of $131.26 per month. Minutes from Sundre with all necessary amenities, and Calgary and Red Deer just an hour away treat yourself to a living you deserve. Rest assured with great schools, a hospital and medical facilities at your fingertips, the whole family can enjoy the back county trips, river fishing, kayaking, and biking/ walking trails within minutes of your doorstep. Don't miss out on this opportunity for a lifestyle you have only been dreaming of.
Property Details
Interior
Features
Main Floor
Living Room
14`7" x 14`6"Bedroom
9`6" x 8`9"Laundry
9`11" x 7`7"3pc Bathroom
4`9" x 7`8"Exterior
Features
Parking
Garage spaces 2
Garage type -
Other parking spaces 2
Total parking spaces 4
Property History
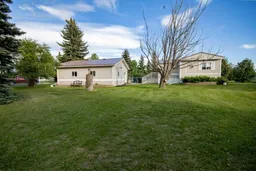 43
43
