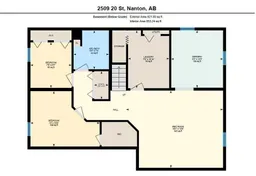This charming fully developed bungalow is perfectly situated on an oversized landscaped lot with great curb appeal, offering almost 2,000 sq ft of developed living space including 4 bedrooms and a fully finished basement.
The main floor of the home features an open and spacious living room & dining room, both with large windows that fill the space with natural light. 2 generous sized bedrooms, a newly updated 4-piece bath and large kitchen with lots of cabinets and counter space.
The basement offers even more living space with two additional bedrooms, another 4-piece bath, a large family room, and a full kitchen area (basement suite is not legal).
Outside, enjoy endless possibilities with a spacious, well-maintained backyard and a two-tiered deck—perfect for relaxing or entertaining. You’ll also appreciate the massive tandem-style heated garage and extended driveway, offering plenty of storage and parking space.
This home has been well loved and is in move in condition. Updates include a new deck roof and newly developed basement in 2017, hot water tank and front living room window in 2018 (previous owners), New Washer/Dryer 2025, New Dishwasher 2023 and updated main floor bathroom in 2024.
Offering the perfect blend of comfort, functionality, and a fantastic location just minutes from local amenities, schools, parks, and the unique shops that make Nanton special, this is an opportunity you won’t want to miss!
Inclusions: Dishwasher,Freezer,Garage Control(s),Range Hood,Refrigerator,Stove(s),Washer/Dryer,Window Coverings
 36
36


