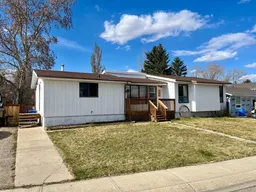Welcome to this bright, modern, and fully updated 4-bedroom, 3-bathroom home that effortlessly combines comfort & style. Nestled on a quiet street & fronting onto a wide-open space, this home offers a serene view right from your kitchen window. Step inside to discover a sun-filled, open-concept living area with soaring vaulted ceilings, electric fireplace in the living room, large windows, & stylish vinyl plank flooring throughout. The spacious layout is perfect for both everyday living and entertaining. The kitchen boasts a large pantry, loads of beautiful cabinets, a new fridge (2023) and flows seamlessly into the dining and living spaces, all bathed in natural light. Off the kitchen is the side entrance with a large mud room and huge coat closet. The primary bedroom features a private 3-pc ensuite and his/hers closets, offering a peaceful retreat at the end of the day. Two additional bedrooms and a full 3-pc bath complete the main level. Downstairs, the fully finished basement adds incredible living space with a huge rec room with electric fireplace & built-in shelves, a 4th bedroom, another 3-pc bathroom, large laundry room with newer (2002?) washer & dryer, and several storage areas including a cold storage room. Outside you’ll enjoy the double detached garage with lots of room for cars and tools. The huge fully fenced backyard complete with large deck & firepit is perfect for relaxing, gardening, or hosting summer gatherings. This move-in ready gem is the perfect blend of modern updates and warm, welcoming charm. Don’t miss your chance to call it home.
Inclusions: Dishwasher,Dryer,Electric Stove,Freezer,Garage Control(s),Refrigerator,Washer
 50
50


