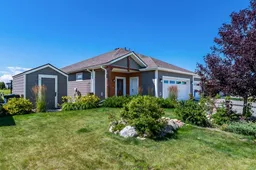This Is What Retirement Living Should Look Like
Minimize your costs, your stress, and maximize your lifestyle with the Westview 55+ Villas in Nanton. These highly sought-after, thoughtfully crafted single-level villas feature 2 bedrooms, 2 bathrooms, and a design focused on energy efficiency, quality craftsmanship, and low-maintenance living in a peaceful, welcoming community.
Inside, enjoy tray ceilings, no-slip flooring, accessible features, and an advanced in-floor heating system that provides consistent, quiet, and clean warmth throughout the home and garage. A fully enclosed sunroom lets you enjoy the outdoors year-round.
Step into your own backyard oasis a beautifully landscaped retreat with a private gazebo, ideal for relaxing or entertaining.
Supported by a homeowners association (not a condo) that covers snow removal and lawn mowing, you’ll also have access to a private shared park with walking paths, trees, benches, and a community gazebo.
With 1,338 sq ft and a double garage, now is the time to downsize without compromise.
Located just 35 minutes south of Calgary, Nanton offers fresh local food, full professional services including a Doctors office with lab services, and a vibrant, engaged community.
Westview Villas: Where comfort, security, and lifestyle come together.
Inclusions: Dishwasher,Dryer,Garage Control(s),Gas Stove,Microwave Hood Fan,Refrigerator,Washer,Window Coverings
 39
39


