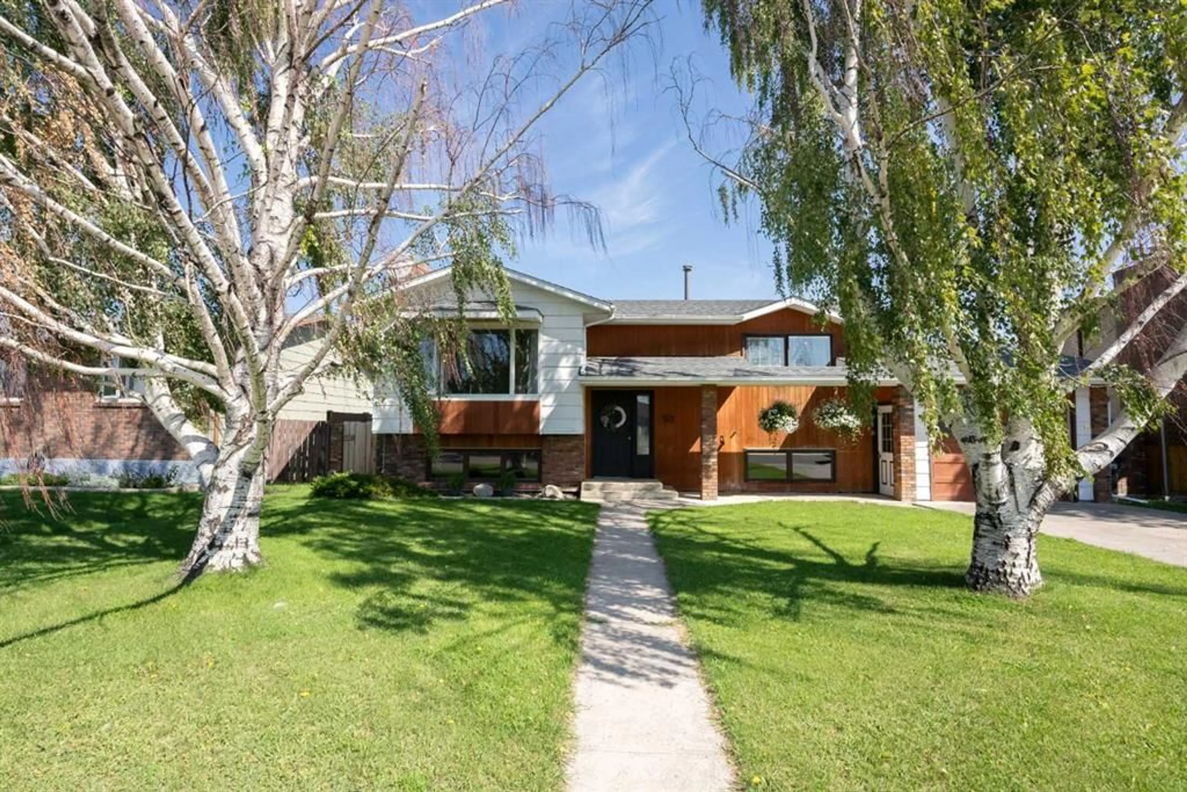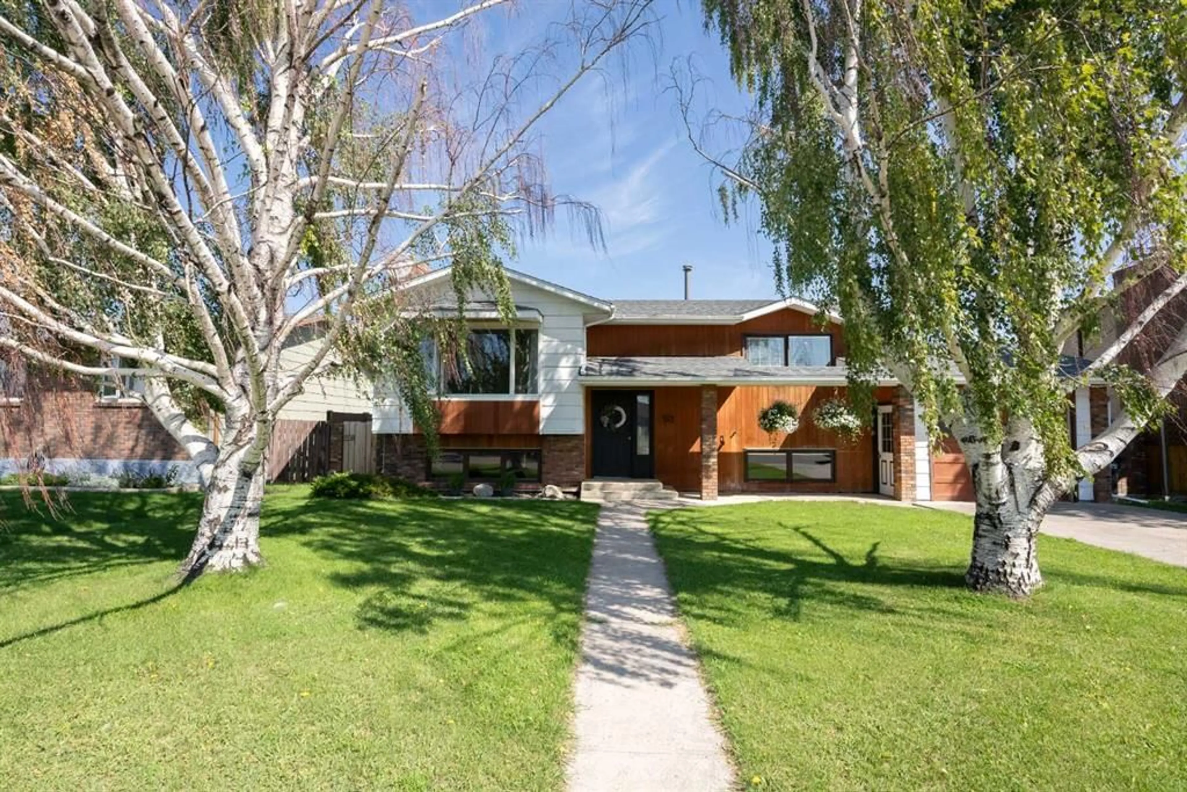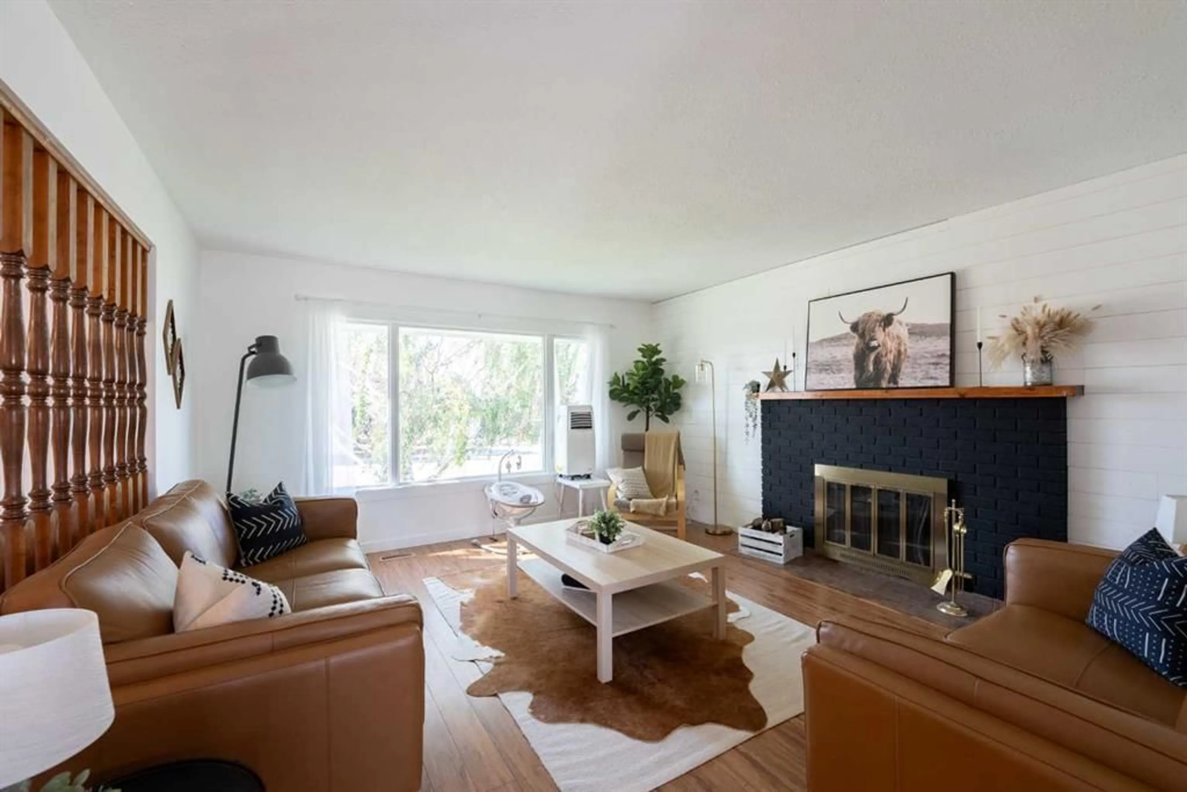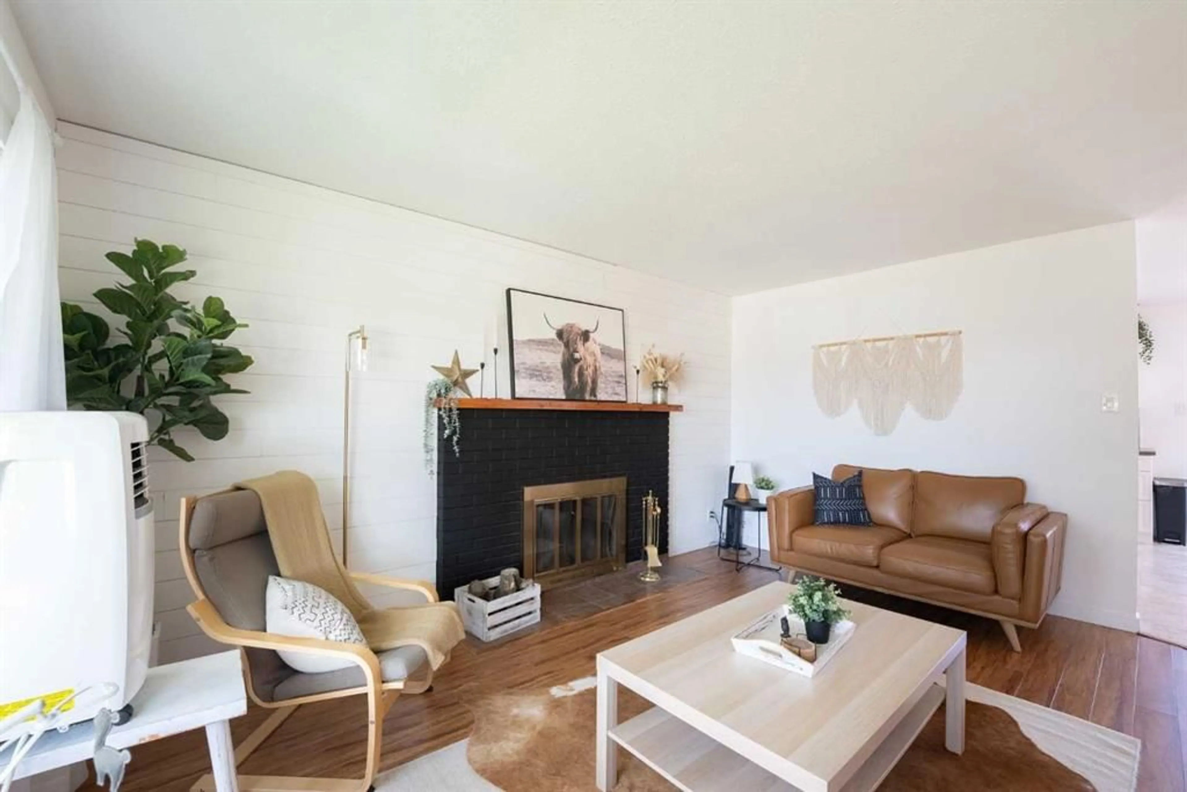513 11 St, Fort Macleod, Alberta T0L0Z0
Contact us about this property
Highlights
Estimated valueThis is the price Wahi expects this property to sell for.
The calculation is powered by our Instant Home Value Estimate, which uses current market and property price trends to estimate your home’s value with a 90% accuracy rate.Not available
Price/Sqft$388/sqft
Monthly cost
Open Calculator
Description
Welcome to this beautifully updated and move-in ready bi-level home—an ideal blend of comfort, style, and functionality, perfect for today’s modern family. From the moment you arrive, you’ll be drawn to its timeless curb appeal and welcoming atmosphere. Inside, the main floor offers a bright and airy layout, flooded with natural light. The spacious living room features a charming wood-burning fireplace, creating a cozy space for relaxing or gathering with loved ones. The beautifully renovated kitchen is the heart of the home, flowing seamlessly into the dining area and opening onto a spacious deck—perfect for hosting or enjoying quiet mornings. The large backyard is ideal for kids, pets, or summer entertaining. Also on the main level are two generous bedrooms and a stylishly updated 4-piece bathroom. Downstairs, the fully developed lower level is perfect for family life, with a large second living area featuring a gas fireplace—ideal for movie nights or a playroom. You'll also find an additional bedroom, a second full bathroom, and a spacious laundry room with a sink and plenty of storage. One of the home’s standout features is the walk-out basement, offering direct access to the backyard and adding to the home’s smart, functional design. Aesthetically pleasing and thoughtfully upgraded, this home includes major updates like a new roof, renovated kitchen and bathrooms, and many upgraded windows throughout. Outside, you’ll enjoy a beautifully landscaped yard, a large storage shed, and the convenience of an attached garage. Stylish, practical, and truly family-friendly—this is the move-in-ready home you’ve been waiting for. Just turn the key and start making memories!
Property Details
Interior
Features
Main Floor
Bedroom
10`1" x 12`11"4pc Bathroom
6`11" x 9`6"Kitchen
9`4" x 11`3"Dining Room
9`1" x 11`3"Exterior
Features
Parking
Garage spaces 1
Garage type -
Other parking spaces 2
Total parking spaces 3
Property History
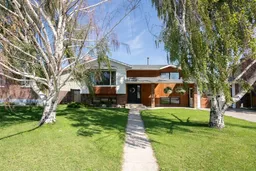 34
34
