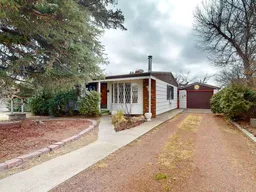Welcome to the heart of Fort Macleod! This warm and cozy 1063 sf, three bedroom, one bathroom bungalow is BIG on character and convenience. Perfectly positioned just steps from shopping and dining on historic Main Street, and only two blocks to the Oldman River valley and new walking trails. Through the front door, you’ll find an inviting living room with a huge floor to ceiling bow bay window and wood stove, completed by a natural brick hearth. A west facing dining area leads you to an eat-in kitchen, with south facing patio doors for easy access to your absolutely magical back yard. Down the hall, you’ll find your large primary bedroom, plus two more rooms and your 4-piece bathroom. Out the back door, your private, mature yard is something to behold. Decades of love and attention have gone into creating a true urban oasis. This includes a covered patio, prolonging your outdoor living well into the autumn, as you enjoy your chosen beverage in front of your outdoor brick fireplace. Amazing! For those who like to tinker, or simply want to park your car indoors, the 14 x 30’ garage offers ample space for both options! Updates to this property include new shingles on the house and garage, and a new back fence (2024), a new furnace and washing machine (2023). All you need to do is move in and make it your own. This home offers the perfect blend of charm, convenience and comfort. Quick possession preferred. Don’t miss your chance to make this sweet home your own!
Inclusions: Dryer,Microwave Hood Fan,Portable Dishwasher,Refrigerator,Stove(s),Washer
 50
50


