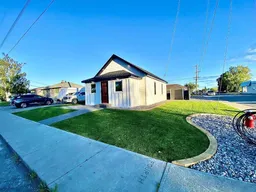Welcome to 404 26 Street in Fort Macleod an absolutely stunning, fully renovated corner lot home that combines high-end finishes, thoughtful design, and an unbeatable location just steps from the river and walking trails. This 2-bedroom, 1.5 bath home features a bright and airy open concept layout with vaulted ceilings, herringbone flooring, and a large loft that can easily function as a third bedroom, home office, or creative space. Every detail of this home has been carefully upgraded, including triple-pane windows, a solid concrete floor with in-floor heating, 1.5 inches of rigid foam insulation on the exterior, durable Hardie board siding, and a new asphalt shingle roof. The exterior is beautifully lit with pot lights built into the soffits, highlighting the home’s clean lines and adding warmth and charm in the evenings. Inside, you'll find modern wall-hung toilets and a seamless walk-in shower located in the master bedroom. The fully fenced backyard sits on a spacious corner lot and features a beautifully landscaped yard, perfect for relaxing, or entertaining. Situated on a quiet street near downtown amenities, and the scenic river path system, this move-in-ready home offers the perfect blend of comfort, efficiency, and style. Don’t miss your chance to own this one-of-a-kind property. Call your favorite REALTOR® and book a showing today!
Inclusions: Dishwasher,Range,Refrigerator,Washer/Dryer
 25
25


