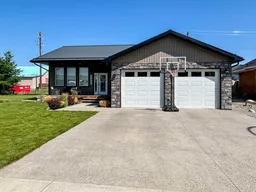Step into this beautifully maintained 2014 bungalow that perfectly blends modern style with everyday comfort. Featuring durable composite siding and a metal roof, this home offers fantastic curb appeal and long-lasting quality. The welcoming front porch leads you inside to an open-concept floor plan filled with natural light and thoughtfully designed living spaces. At the heart of the home is a stunning kitchen with quartz countertops, a large island ideal for entertaining, and ample cabinetry for storage. The main living area features a cozy gas fireplace, creating a warm and inviting atmosphere. The primary suite includes a 4-piece ensuite for your comfort, with two additional bedrooms and a full bathroom completing the main level. The basement offers two more bedrooms and another full bathroom, along with a large open space ready for you to design your own living area — whether it’s a media room, fitness space, or family lounge. Additional highlights include main floor laundry, central A/C, underground sprinklers, a heated garage, ample storage throughout, and a back deck perfect for enjoying summer evenings. The fully fenced yard with durable metal fencing adds privacy and security. Located close to schools, parks, the community pool, and shopping, this home offers both convenience and quality living. Contact your REALTOR® today to book your private showing!
Inclusions: Central Air Conditioner,Dishwasher,Dryer,Garage Control(s),Microwave Hood Fan,Refrigerator,Stove(s),Washer
 7
7


