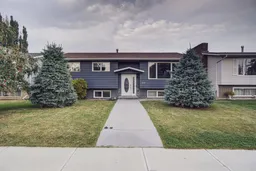Welcome to this inviting bi-level home, perfectly designed for both comfort and functionality. The main floor offers a bright and spacious front living room with huge south-facing windows that flood the space with natural light. The beautifully updated kitchen features classic shaker-style cabinets, newer appliances, and a convenient eat-up counter, while the adjoining dining area provides direct access to the backyard and deck. Three bedrooms complete the main level, including a primary suite with a view of the backyard and its own private 2-piece ensuite. Stylish laminate flooring, updated baseboards, and a refreshed 4-piece main bath bring a modern touch throughout the space. The fully developed lower level makes the most of the bi-level design with its larger windows, creating a warm and welcoming atmosphere. Here you’ll find a private and spacious family room, two additional bedrooms—one with enough room for a home office area—and a 3-piece bathroom. Step outside to enjoy the upgraded north-facing deck, perfect for entertaining. The backyard is well set up with back alley access, RV parking, plenty of space for toys or a garden and a spacious garage. Just a few blocks from Lions Park and within easy reach of downtown, schools, and walking paths, this home combines small-town charm with everyday convenience.
Inclusions: Dishwasher,Dryer,Microwave Hood Fan,Refrigerator,Stove(s),Washer
 50
50


