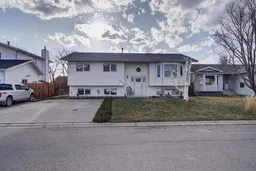Welcome to this meticulously maintained, one-owner bi-level home offering 1,239 sq ft of comfortable living in a family-friendly neighborhood. Located just a short stroll from the school, this home checks every box for growing families or anyone seeking space, comfort, and charm.Step into a bright and spacious living room where a large east-facing bay window fills the space with natural light. The formal dining room provides the perfect setting for family dinners and entertaining, while the eat-in kitchen is a true showstopper—featuring custom solid oak cabinetry, updated countertops and backsplash, an abundance of cupboards, and a beautiful view of the backyard from the kitchen sink. A cozy breakfast nook makes the perfect spot to start your day.Conveniently located just off the kitchen is your main-floor laundry area with extra storage and access to a west-facing covered back deck—ideal for evening relaxation or summer BBQs.The main floor includes three generously sized bedrooms, including a serene primary suite complete with double closets and a newly renovated 3-piece ensuite. A stylishly updated 4-piece bathroom completes the main level.The fully finished basement is designed for both function and fun, featuring large windows, a spacious family room with a three-sided gas fireplace, a games or gym area, a fourth bedroom, and a 3-piece bathroom with a luxurious soaker tub. Additional storage is abundant with a dedicated storage room, closets throughout, and storage under the stairs.Outside, the backyard is a private oasis with a large garden plot, greenhouse, compost area, and a well-designed shed—all with convenient back alley access. There’s even room to build your dream garage if desired. The front yard offers a 2-stall concrete driveway for easy parking.Updates include newer windows, doors, and more—offering peace of mind and long-term value.This home has it all—space, style, updates, and a location that’s perfect for families. Book your private viewing today and start packing!
Inclusions: Dishwasher,Dryer,Refrigerator,Stove(s),Washer
 50
50


